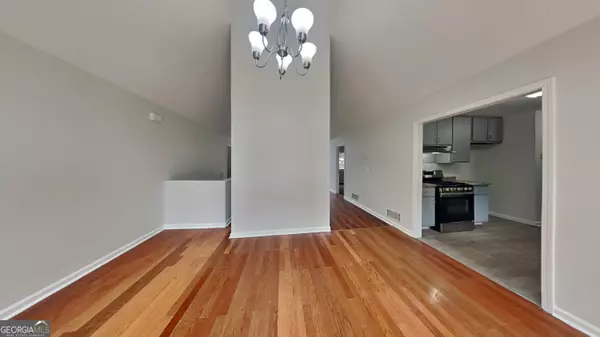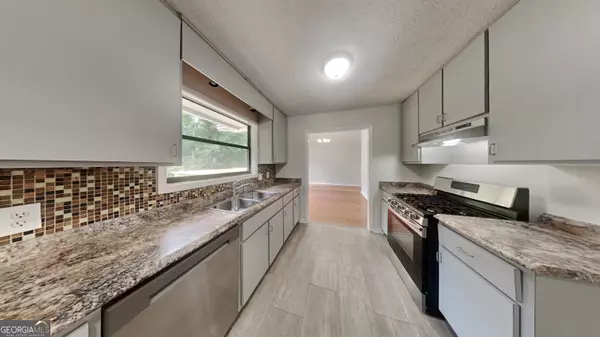$255,000
$249,900
2.0%For more information regarding the value of a property, please contact us for a free consultation.
4 Beds
2.5 Baths
2,247 SqFt
SOLD DATE : 10/18/2024
Key Details
Sold Price $255,000
Property Type Single Family Home
Sub Type Single Family Residence
Listing Status Sold
Purchase Type For Sale
Square Footage 2,247 sqft
Price per Sqft $113
Subdivision Evans Mills Heights
MLS Listing ID 10378810
Sold Date 10/18/24
Style A-Frame
Bedrooms 4
Full Baths 2
Half Baths 1
HOA Y/N No
Originating Board Georgia MLS 2
Year Built 1987
Annual Tax Amount $2,004
Tax Year 2023
Property Description
Get ready to fall in love with this 4-bedroom, 2.5 bath home with 2-car garage. Home features a formal dining room and spacious laundry room. Freshly painted throughout with new carpet in the bedrooms and stairs. Enjoy gathering with family and friends in the living room next to the wood burning fireplace. Appliances include gas cooktop, range hood vent and dishwasher. The full basement includes lighting and plenty of additional space to finish or use as storage. Spacious rear deck overlooking the landscaped backyard. Located just minutes from expressway, parks, and The Mall at Stonecrest.
Location
State GA
County Dekalb
Rooms
Basement Finished
Dining Room Separate Room
Interior
Interior Features Walk-In Closet(s)
Heating Natural Gas
Cooling Electric
Flooring Carpet
Fireplaces Number 1
Fireplaces Type Living Room
Fireplace Yes
Appliance Dishwasher, Oven/Range (Combo)
Laundry Other
Exterior
Parking Features Garage
Garage Spaces 2.0
Community Features None
Utilities Available Electricity Available
View Y/N No
Roof Type Composition
Total Parking Spaces 2
Garage Yes
Private Pool No
Building
Lot Description Sloped
Faces From I-20 East take exit 74 onto Evans Mill Rd and turn right onto Evans Mill Rd go 1.2 mi and turn left onto Rockview Way go 0.3 mi and turn left onto Rockview Drive in 500 ft turn right onto Boulder Brook Drive - in 0.2 mi arrive on your right at 3239 Boulder Brook Drive
Foundation Slab
Sewer Septic Tank
Water Public
Structure Type Stone,Wood Siding
New Construction No
Schools
Elementary Schools Marbut
Middle Schools Lithonia
High Schools Lithonia
Others
HOA Fee Include None
Tax ID 16 118 01 096
Security Features Smoke Detector(s)
Acceptable Financing Cash, Conventional, VA Loan
Listing Terms Cash, Conventional, VA Loan
Special Listing Condition Resale
Read Less Info
Want to know what your home might be worth? Contact us for a FREE valuation!

Our team is ready to help you sell your home for the highest possible price ASAP

© 2025 Georgia Multiple Listing Service. All Rights Reserved.
Making real estate simple, fun and stress-free!






