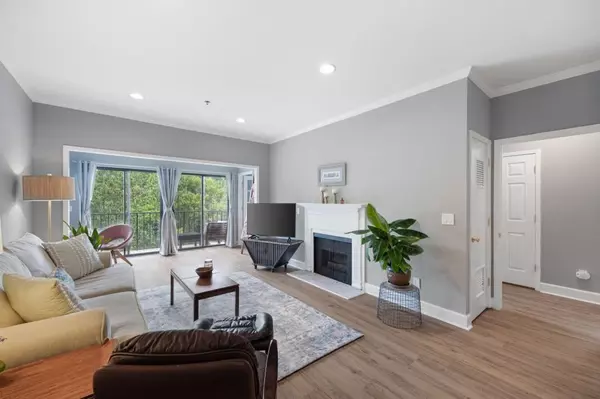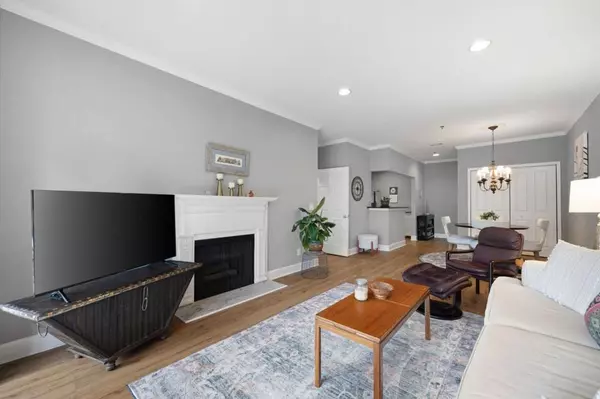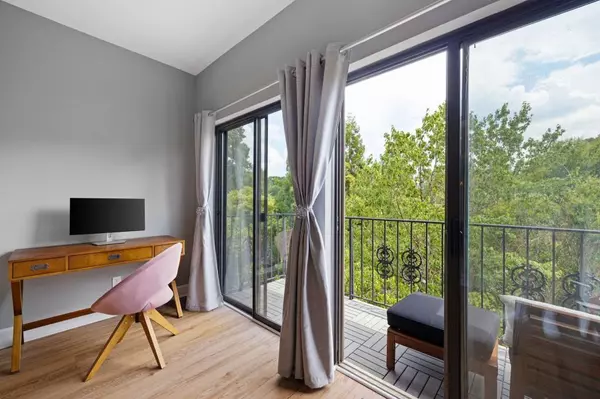$255,000
$255,000
For more information regarding the value of a property, please contact us for a free consultation.
1 Bed
1 Bath
915 SqFt
SOLD DATE : 10/07/2024
Key Details
Sold Price $255,000
Property Type Condo
Sub Type Condominium
Listing Status Sold
Purchase Type For Sale
Square Footage 915 sqft
Price per Sqft $278
Subdivision The Richmond
MLS Listing ID 7423105
Sold Date 10/07/24
Style Traditional
Bedrooms 1
Full Baths 1
Construction Status Resale
HOA Fees $390
HOA Y/N Yes
Originating Board First Multiple Listing Service
Year Built 1987
Annual Tax Amount $3,990
Tax Year 2023
Lot Size 914 Sqft
Acres 0.021
Property Description
Step into the inviting floor plan of the main living and dining spaces of this charming one-bedroom, one-bath home at The Richmond. Enjoy spacious rooms throughout which are flooded with natural light, creating a serene atmosphere perfect for both relaxation and entertaining. Adjacent to the family room, discover an additional space perfect for a home office, craft area, or a wonderfully cozy spot to start and finish your day while looking out over your natural views. Just beyond, the terrace offers a spot to enjoy the fresh air, making it ideal for enjoying morning coffee or unwinding after a long day. Your convenience is assured with one assigned parking space included, making groceries and other purchases easy to bring in. The Richmond Condominiums also offers a range of amenities including a sparkling pool to relax by, a spacious clubhouse for entertaining larger groups, a convenient workout room, and even a library just steps from your front door! Exciting community enhancements are underway, with over $500,000 in planned improvements, and this owner has FULLY FUNDED this unit's portion! Phase one of four will soon begin, featuring updates to balconies, enhanced security measures, and the planning phase for professionally designed common areas, ensuring a modern and secure living environment. This gated community has its own traffic light making ingress and egress a breeze, making it simple to get to all the shopping and restaurants that are nearby.
Location
State GA
County Fulton
Lake Name None
Rooms
Bedroom Description Oversized Master
Other Rooms None
Basement None
Main Level Bedrooms 1
Dining Room Open Concept
Interior
Interior Features High Ceilings 9 ft Main, High Speed Internet
Heating Central, Electric
Cooling Ceiling Fan(s), Central Air, Electric
Flooring Hardwood
Fireplaces Number 1
Fireplaces Type Family Room
Window Features Double Pane Windows
Appliance Dishwasher, Disposal, Electric Cooktop, Electric Oven, Microwave, Refrigerator, Self Cleaning Oven
Laundry In Bathroom
Exterior
Exterior Feature Balcony
Parking Features Assigned, Covered
Fence Fenced
Pool None
Community Features Clubhouse, Concierge, Fitness Center, Homeowners Assoc, Near Public Transport, Near Shopping, Pool, Sidewalks, Street Lights
Utilities Available Cable Available, Electricity Available, Sewer Available, Water Available
Waterfront Description None
View Trees/Woods
Roof Type Concrete
Street Surface Other
Accessibility None
Handicap Access None
Porch None
Total Parking Spaces 1
Private Pool false
Building
Lot Description Other
Story Three Or More
Foundation Slab
Sewer Public Sewer
Water Public
Architectural Style Traditional
Level or Stories Three Or More
Structure Type Brick 4 Sides
New Construction No
Construction Status Resale
Schools
Elementary Schools S.L. Lewis
Middle Schools Willis A. Sutton
High Schools North Atlanta
Others
HOA Fee Include Door person,Maintenance Grounds,Pest Control,Reserve Fund,Swim,Tennis,Trash
Senior Community no
Restrictions true
Tax ID 17 0007 LL2004
Ownership Condominium
Acceptable Financing Cash, Conventional
Listing Terms Cash, Conventional
Financing yes
Special Listing Condition None
Read Less Info
Want to know what your home might be worth? Contact us for a FREE valuation!

Our team is ready to help you sell your home for the highest possible price ASAP

Bought with Ansley Real Estate| Christie's International Real Estate
Making real estate simple, fun and stress-free!






