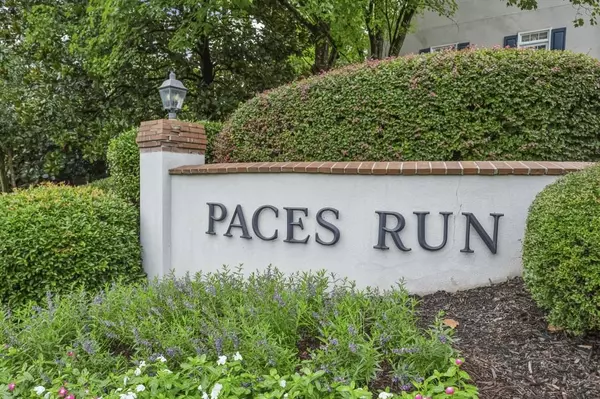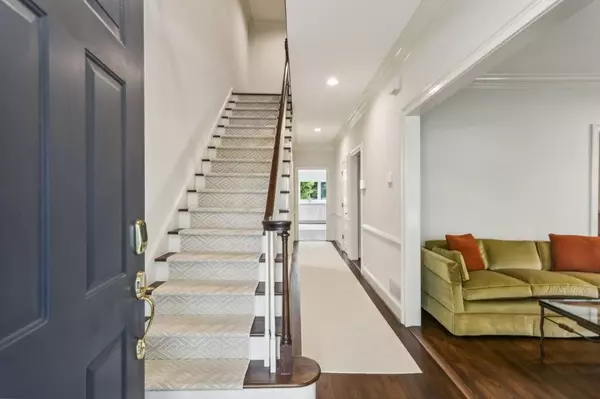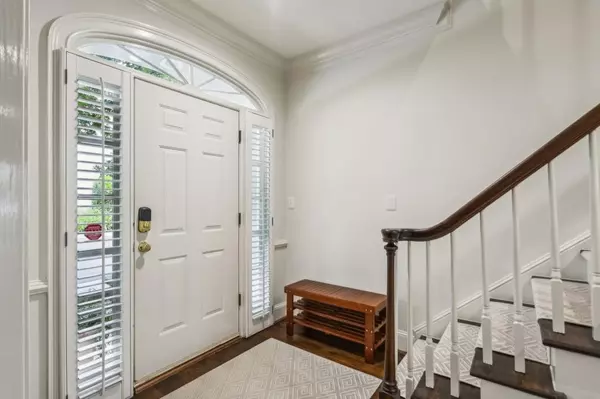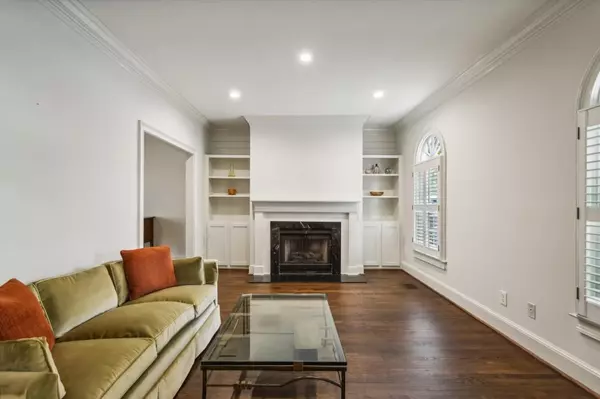$612,500
$625,000
2.0%For more information regarding the value of a property, please contact us for a free consultation.
2 Beds
2.5 Baths
2,518 SqFt
SOLD DATE : 10/07/2024
Key Details
Sold Price $612,500
Property Type Condo
Sub Type Condominium
Listing Status Sold
Purchase Type For Sale
Square Footage 2,518 sqft
Price per Sqft $243
Subdivision Paces Run
MLS Listing ID 7428050
Sold Date 10/07/24
Style Townhouse
Bedrooms 2
Full Baths 2
Half Baths 1
Construction Status Resale
HOA Fees $515
HOA Y/N No
Originating Board First Multiple Listing Service
Year Built 1985
Annual Tax Amount $4,755
Tax Year 2023
Lot Size 8,102 Sqft
Acres 0.186
Property Description
A beautifully renovated, move-in ready townhouse offering three spacious levels of living. The unit boasts a light-filled, open kitchen with Bosch stainless appliances and quartz countertops. Renovated master bath with a free-standing tub, large walk-in shower, marble countertops, custom cabinetry, and a lovely selection of mirrors and lighting. Views to the south from the kitchen, den, and private deck overlook a lush view of green, leafy trees. Features bonus room, oversized 2-car garage, ample storage, gas fireplace, and more. Paces Run is a community of only 23 units with close proximity to Vinings Village offering a fabulous selection of shops and restaurants. Easily accessible to private schools, I-285, I-75, Chattahoochee River, and Truist Park. Low Cobb County property taxes. A special, well-maintained and landscaped enclave hidden in the heart of Vinings.
Location
State GA
County Cobb
Lake Name None
Rooms
Bedroom Description None
Other Rooms None
Basement Finished, Interior Entry
Dining Room Separate Dining Room
Interior
Interior Features Bookcases, Disappearing Attic Stairs, High Ceilings 9 ft Main, High Ceilings 9 ft Upper, High Speed Internet, Smart Home
Heating Central, Forced Air, Natural Gas, Zoned
Cooling Ceiling Fan(s), Central Air, Electric, Zoned
Flooring Carpet
Fireplaces Number 1
Fireplaces Type Gas Log, Gas Starter, Living Room
Window Features Double Pane Windows,Insulated Windows,Plantation Shutters
Appliance Dishwasher, Disposal, Dryer, Electric Range, Electric Water Heater, Microwave, Range Hood, Refrigerator, Self Cleaning Oven, Washer
Laundry In Hall, Upper Level
Exterior
Exterior Feature Balcony, Private Entrance, Private Yard, Rain Gutters
Parking Features Attached, Covered, Garage, Garage Door Opener, Garage Faces Rear
Garage Spaces 2.0
Fence None
Pool None
Community Features Dog Park, Homeowners Assoc, Near Schools, Near Shopping, Near Trails/Greenway, Street Lights
Utilities Available Cable Available, Electricity Available, Natural Gas Available, Phone Available, Sewer Available, Underground Utilities, Water Available
Waterfront Description None
View Trees/Woods
Roof Type Shingle
Street Surface Asphalt
Accessibility None
Handicap Access None
Porch None
Private Pool false
Building
Lot Description Landscaped
Story Three Or More
Foundation Slab
Sewer Public Sewer
Water Public
Architectural Style Townhouse
Level or Stories Three Or More
Structure Type Stucco
New Construction No
Construction Status Resale
Schools
Elementary Schools Teasley
Middle Schools Campbell
High Schools Campbell
Others
HOA Fee Include Insurance,Internet,Maintenance Grounds,Maintenance Structure,Reserve Fund,Security,Sewer,Termite,Trash,Water
Senior Community no
Restrictions false
Tax ID 17095200450
Ownership Condominium
Financing no
Special Listing Condition None
Read Less Info
Want to know what your home might be worth? Contact us for a FREE valuation!

Our team is ready to help you sell your home for the highest possible price ASAP

Bought with Ansley Real Estate | Christie's International Real Estate
Making real estate simple, fun and stress-free!






