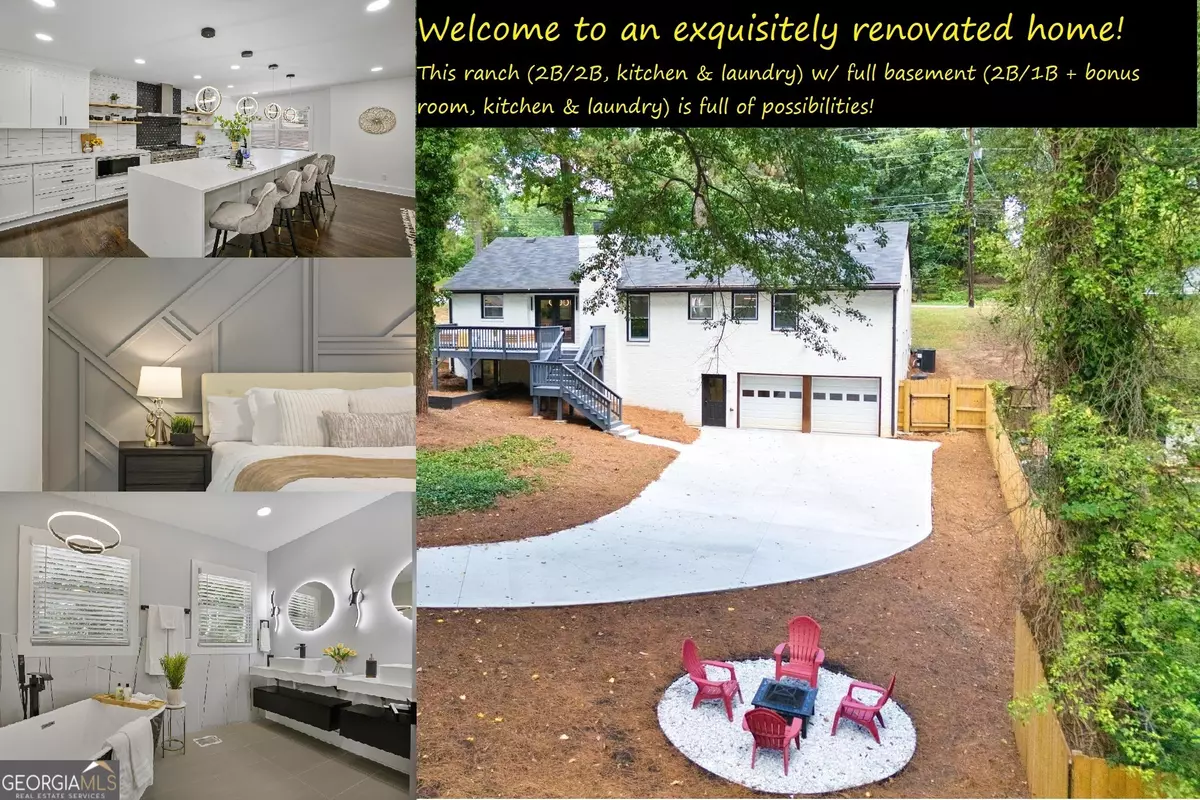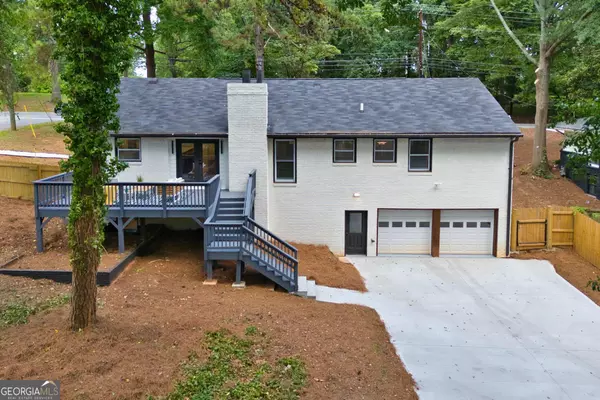$824,998
$824,998
For more information regarding the value of a property, please contact us for a free consultation.
4 Beds
3 Baths
2,872 SqFt
SOLD DATE : 10/03/2024
Key Details
Sold Price $824,998
Property Type Single Family Home
Sub Type Single Family Residence
Listing Status Sold
Purchase Type For Sale
Square Footage 2,872 sqft
Price per Sqft $287
Subdivision Glenridge Forest/Hammond Hills
MLS Listing ID 10358589
Sold Date 10/03/24
Style Brick 4 Side,Contemporary,Other,Ranch
Bedrooms 4
Full Baths 3
HOA Y/N No
Originating Board Georgia MLS 2
Year Built 1957
Annual Tax Amount $6,202
Tax Year 2023
Lot Size 0.400 Acres
Acres 0.4
Lot Dimensions 17424
Property Description
Welcome to an exquisitely renovated home in desirable Sandy Springs! This ranch (2B/2B, kitchen & laundry) w/ full basement (2B/1B + bonus room, kitchen & laundry) is full of possibilities! This home has NO HOA, NO Rental Restrictions (and an optional HOA walking distance). This fully renovated 4-bedroom, 3-bathroom + bonus room perfectly blends modern luxury with versatile living spaces. Situated on a prime corner lot, this home offers easy access from a side street and is walking distance to the exciting new developments on Hammond Drive, envisioned as the "beltline of Sandy Springs." Forget about the traffic of Hammond Dr with the widening of Hammond Dr and the new driving lanes being farther from the house. Visualize stepping out of your home and accessing the new walkway - go for a run or a stroll to restaurants, parks & shops - this home is a gem! Step inside to discover a sophisticated open-concept layout that seamlessly connects the living room, breakfast area, and formal dining space, all with gleaming hardwood floors throughout. The living room, anchored by an elegant electric fireplace, flows effortlessly into the gourmet kitchen. This chef's dream features an oversized 48-inch gas range, a 10-foot waterfall quartz island complete with a wine cooler, and stunning black and brass fixtures throughout. The main floor boasts a master suite with a walk-in closet and an accent wall, offering a private oasis. The spa-like master bath is a showstopper, featuring floating double vanities, a stand-alone soaking tub, a walk-in double shower with spa rain shower heads, LED mirrors, and a Bluetooth speaker/fan for a complete sensory experience. One additional bedroom and a second full bathroom complete the main level. Downstairs, the fully finished basement is designed for flexibility-it includes a second kitchen and second laundry, two bedrooms, a bonus room and a full bath, making it ideal as an in-law suite, teen retreat, or rental opportunity. The basement also features direct access to the backyard, which is leveled, fully fenced, and enhanced with a cozy firepit-perfect for entertaining. Outdoor living is at its best with a deck off the main living area, accessible through double doors, offering a seamless extension of the indoor space. Additional highlights include a double garage, ample storage, a spacious new driveway, a charming front porch, and modern accents like USB plugs, LED smart faucet, Nest thermostat, remote-controlled lighting, and much more. LOCATION & Neighborhood Highlights: Close to Sandy Springs City Hall (1.2 miles); close to restaurants, shops & supermarkets (Wholefoods, Trader Joe's, Publix & Kroger); close and easy access to I-285 and 400. Walking distance to Hammond Park -playground and pet friendly; walking distance to Hammond Hills Swim & Tennis Club (optional HOA). Don't miss the opportunity to make this sophisticated and versatile home yours!
Location
State GA
County Fulton
Rooms
Basement Finished Bath, Daylight, Exterior Entry, Finished, Interior Entry
Interior
Interior Features Double Vanity, In-Law Floorplan, Master On Main Level, Walk-In Closet(s)
Heating Central
Cooling Central Air
Flooring Hardwood
Fireplaces Number 1
Fireplaces Type Family Room, Living Room
Fireplace Yes
Appliance Dishwasher, Disposal, Double Oven, Gas Water Heater, Microwave, Other, Refrigerator
Laundry Common Area, In Hall
Exterior
Exterior Feature Balcony, Garden
Parking Features Basement, Garage, Garage Door Opener, Side/Rear Entrance
Garage Spaces 2.0
Fence Fenced, Wood
Community Features Boat/Camper/Van Prkg, Near Public Transport, Walk To Schools, Near Shopping
Utilities Available Cable Available, Electricity Available, Natural Gas Available, Phone Available, Sewer Available, Water Available
View Y/N Yes
View City
Roof Type Composition
Total Parking Spaces 2
Garage Yes
Private Pool No
Building
Lot Description Corner Lot, Private
Faces GPS Friendly, on the corner of Hammond Drive and Brookgreen Rd. New Gated Driveway accessible from the side street (Brookgreen Rd). Enter thru the front door (facing Hammond Dr) or thru the basement on the back door (in case you come into the gated driveway, door is found to the left of the garage). SUPRA is found by the back door, entering thru the driveway.
Foundation Block
Sewer Public Sewer
Water Public
Structure Type Brick
New Construction No
Schools
Elementary Schools High Point
Middle Schools Ridgeview
High Schools Riverwood
Others
HOA Fee Include None
Tax ID 17 003700010018
Security Features Carbon Monoxide Detector(s),Gated Community,Smoke Detector(s)
Special Listing Condition Resale
Read Less Info
Want to know what your home might be worth? Contact us for a FREE valuation!

Our team is ready to help you sell your home for the highest possible price ASAP

© 2025 Georgia Multiple Listing Service. All Rights Reserved.
Making real estate simple, fun and stress-free!






