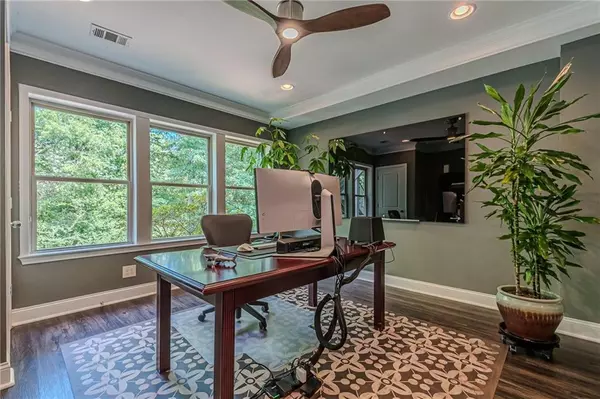$830,000
$840,000
1.2%For more information regarding the value of a property, please contact us for a free consultation.
6 Beds
5 Baths
4,259 SqFt
SOLD DATE : 10/03/2024
Key Details
Sold Price $830,000
Property Type Single Family Home
Sub Type Single Family Residence
Listing Status Sold
Purchase Type For Sale
Square Footage 4,259 sqft
Price per Sqft $194
Subdivision Olde Union Preserve
MLS Listing ID 7420797
Sold Date 10/03/24
Style Craftsman
Bedrooms 6
Full Baths 5
Construction Status Resale
HOA Fees $1,100
HOA Y/N Yes
Originating Board First Multiple Listing Service
Year Built 2011
Annual Tax Amount $5,735
Tax Year 2023
Lot Size 0.310 Acres
Acres 0.31
Property Description
Seller has priced this property below appraised value for quick close. Over $230k in quality renovations and upgrades inside and out. This one is immaculate and lives large, low maintenance. Lock and leave and head to the Greenway.
Come live the outdoor lifestyle with Big Creek Greenway private access, Resort Style pools, playground, open fields, and boardwalks.
This is truly an entertainer's dream home ! All updates and renovations are intentional, custom, and top quality. Two awesome outdoor living areas with the new main level screened porch and composite decking, and the expanded and finished Terrace level lower porch, to create your back yard getaways. Truly a private space for entertaining and relaxing at home. Fully fenced back yard, wooded view, with plenty of level grassed area for soccer, cornhole, and kids sports.
The home features an Open and Spacious main level with large open concept kitchen and dining adjoining the family room with fireplace, a full bath and bedroom or office. There is also an additional entry dining area that could be used as an office or playroom. Upstairs are 4 bedrooms featuring the oversized bedroom owner suite with large windows and generous sized sitting area, large owner bath, and spacious walk-in closet. There is also a second upper level bedroom large enough to serve as an additional owner suite, with a connecting full bath to the 4th upper level bedroom, perfect for a nursery or additional playroom. But wait, there's more ! Treat your guests with their own private bedroom with full bath, including a private balcony and outdoor sitting area.
The fabulous Terrace level features a media / living area with fireplace, large office or bedroom, full bath, and a fantastic kitchen and bar area. Outside you will find another great entertaining area with grilling, covered seating, and access to the back yard area.
Over $230k in renovations and upgrades. New roof 2022, Exterior paint, gutters, and downspouts in 2022. Outdoor living areas added and renovated 2022. New Bespoke main level kitchen appliances 2022 and updated countertops and painted cabinets. Major Terrace level entertaining design and finish 2017, and updated cabinetry, backsplash, granite countertop 2019. Terrace level is suitable for a private apartment or guest suite.
Olde Union Preserve is a conservation neighborhood. Amenities include a true Resort Style series of pools and lounging areas, a full playground and picnic area, and covered porch with fireplace for resident use. Their expansive boardwalk connects to the Big Creek Greenway and is a short bike ride away to Fowler Park, Halcyon, and Vickery Village. Appraised, staged, inspected, and quick close available for qualified Buyers. There is an additional 172 sq ft of storage space on the Terrace Level. Meticulously maintained, fabulous design, upgrades, and additions. This home lives large with low maintenance features. Let's make 465 Frankford Way your new home !
Location
State GA
County Forsyth
Lake Name None
Rooms
Bedroom Description Oversized Master
Other Rooms None
Basement Finished Bath, Daylight, Interior Entry, Finished, Full
Main Level Bedrooms 1
Dining Room Separate Dining Room
Interior
Interior Features Bookcases, Double Vanity, Entrance Foyer, High Speed Internet, Tray Ceiling(s), Wet Bar, Walk-In Closet(s)
Heating Forced Air, Natural Gas
Cooling Ceiling Fan(s), Central Air, Gas
Flooring Other
Fireplaces Number 2
Fireplaces Type Basement, Family Room
Window Features Double Pane Windows
Appliance Dishwasher, Gas Water Heater, Gas Oven, Gas Range, Disposal
Laundry Laundry Room
Exterior
Exterior Feature Other, Private Yard
Parking Features Attached, Garage, Kitchen Level
Garage Spaces 2.0
Fence Back Yard, Fenced
Pool None
Community Features Park, Playground, Pool, Sidewalks, Street Lights, Near Trails/Greenway, Near Schools, Near Shopping
Utilities Available Electricity Available, Natural Gas Available, Sewer Available, Water Available
Waterfront Description None
View Trees/Woods
Roof Type Composition
Street Surface Asphalt
Accessibility Accessible Hallway(s)
Handicap Access Accessible Hallway(s)
Porch Covered, Deck, Front Porch, Patio, Rear Porch, Screened
Private Pool false
Building
Lot Description Cul-De-Sac, Landscaped
Story Three Or More
Foundation Concrete Perimeter
Sewer Public Sewer
Water Public
Architectural Style Craftsman
Level or Stories Three Or More
Structure Type Brick Front,Fiber Cement
New Construction No
Construction Status Resale
Schools
Elementary Schools Midway - Forsyth
Middle Schools Desana
High Schools Denmark High School
Others
Senior Community no
Restrictions true
Tax ID 062 232
Special Listing Condition None
Read Less Info
Want to know what your home might be worth? Contact us for a FREE valuation!

Our team is ready to help you sell your home for the highest possible price ASAP

Bought with Compass
Making real estate simple, fun and stress-free!






