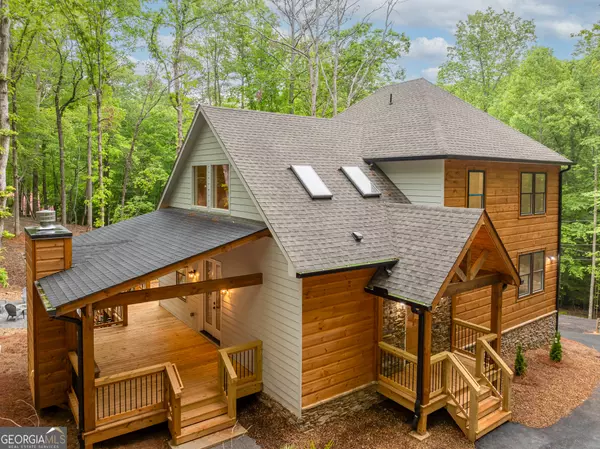$570,000
$575,000
0.9%For more information regarding the value of a property, please contact us for a free consultation.
3 Beds
3.5 Baths
1,986 SqFt
SOLD DATE : 10/04/2024
Key Details
Sold Price $570,000
Property Type Single Family Home
Sub Type Single Family Residence
Listing Status Sold
Purchase Type For Sale
Square Footage 1,986 sqft
Price per Sqft $287
Subdivision Coosawattee River Resort
MLS Listing ID 10297532
Sold Date 10/04/24
Style Craftsman
Bedrooms 3
Full Baths 3
Half Baths 1
HOA Fees $1,025
HOA Y/N Yes
Originating Board Georgia MLS 2
Year Built 2023
Annual Tax Amount $46
Tax Year 2023
Lot Size 0.640 Acres
Acres 0.64
Lot Dimensions 27878.4
Property Description
Introducing a stunning 3-bedroom, 3 1/2-bathroom haven nestled on a private wooded lot completed in July 2024, offering both tranquility and luxury living. This exquisite home boasts a master suite on the main level featuring a walk-in shower, heated flooring, separate tub, and his and her sinks, ensuring ultimate relaxation and comfort. The main floor also features a convenient laundry room. Step into the spacious eat-in kitchen adorned with a wine fridge, quartz countertops, tiled backsplash, and ample storage, perfect for culinary enthusiasts and gatherings alike. Enjoy the warmth and charm of two gas stone fireplaces, one in the inviting living area and another outdoors or choose to roast marshmallows in the fire pit area, ideal for cozy evenings or entertaining guests. Upstairs, discover two additional bedrooms, each with its own en-suite bathroom, providing privacy and convenience for family members or guests. The stone and hardiboard exterior exudes timeless elegance, while the covered porch offers a serene retreat to enjoy the surrounding natural beauty. This exceptional property also boasts a massive 10-foot high unfinished crawl space, presenting endless possibilities for customization as a future garage, man cave, or workshop. Don't miss the opportunity to make this your Fulltime, Parttime or Short Term Rental dream home!
Location
State GA
County Gilmer
Rooms
Basement Crawl Space, Exterior Entry
Interior
Interior Features Beamed Ceilings, Double Vanity, High Ceilings, Master On Main Level, Separate Shower, Soaking Tub, Tile Bath
Heating Central, Electric
Cooling Central Air
Flooring Tile, Vinyl
Fireplaces Number 2
Fireplaces Type Family Room, Gas Log, Gas Starter, Outside
Fireplace Yes
Appliance Dishwasher, Oven/Range (Combo), Refrigerator
Laundry In Hall
Exterior
Exterior Feature Other
Parking Features Parking Pad
Garage Spaces 2.0
Community Features Clubhouse, Fitness Center, Gated, Guest Lodging, Park, Playground, Pool, Tennis Court(s)
Utilities Available Cable Available, Electricity Available, High Speed Internet, Phone Available
View Y/N No
Roof Type Composition
Total Parking Spaces 2
Garage No
Private Pool No
Building
Lot Description Level
Faces From downtown Ellijay: Old Hwy 5 South for 2mi to Right on Legion Rd. Go thru gate and continue on Newport to L on Palisade, then L on Medina Ct. SIP. GPS Friendly.
Sewer Septic Tank
Water Public
Structure Type Concrete,Stone,Wood Siding
New Construction Yes
Schools
Elementary Schools Ellijay Primary/Elementary
Middle Schools Clear Creek
High Schools Gilmer
Others
HOA Fee Include Maintenance Grounds,Private Roads,Security,Swimming,Tennis
Tax ID 3052AP 031
Acceptable Financing 1031 Exchange, Cash, Conventional, FHA
Listing Terms 1031 Exchange, Cash, Conventional, FHA
Special Listing Condition New Construction
Read Less Info
Want to know what your home might be worth? Contact us for a FREE valuation!

Our team is ready to help you sell your home for the highest possible price ASAP

© 2025 Georgia Multiple Listing Service. All Rights Reserved.
Making real estate simple, fun and stress-free!






