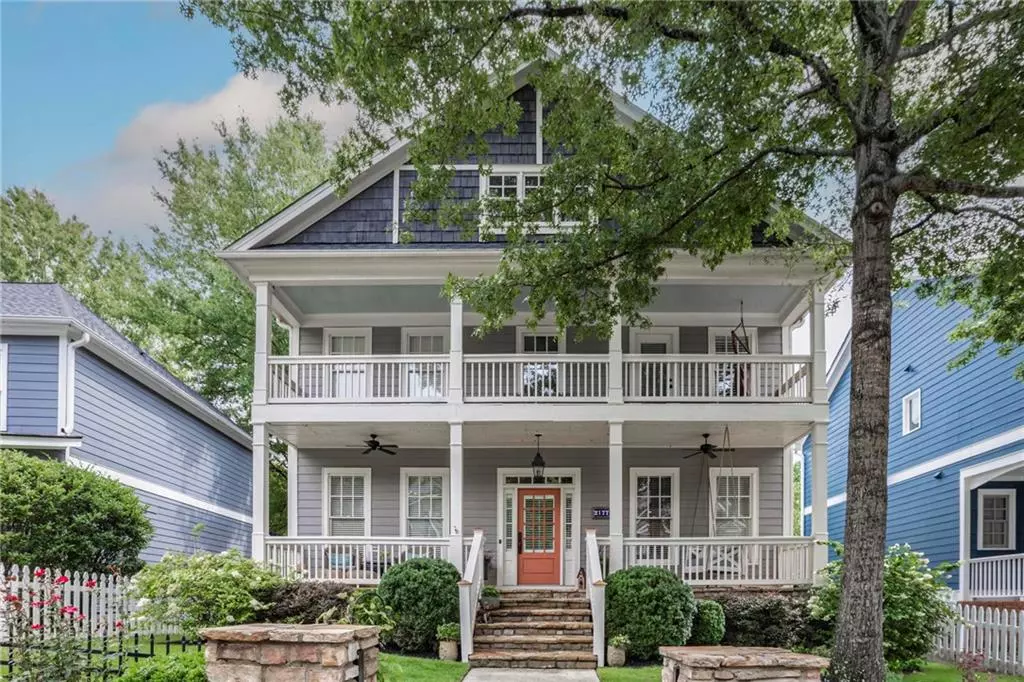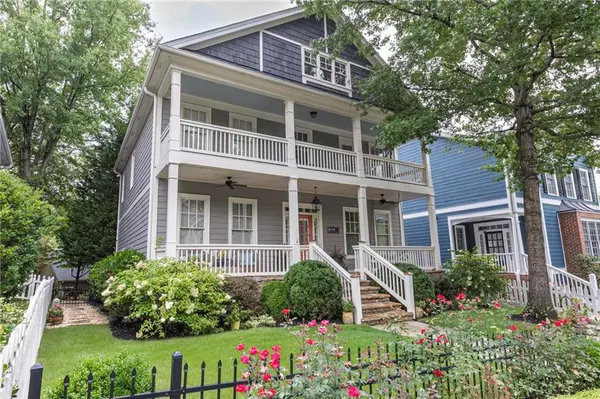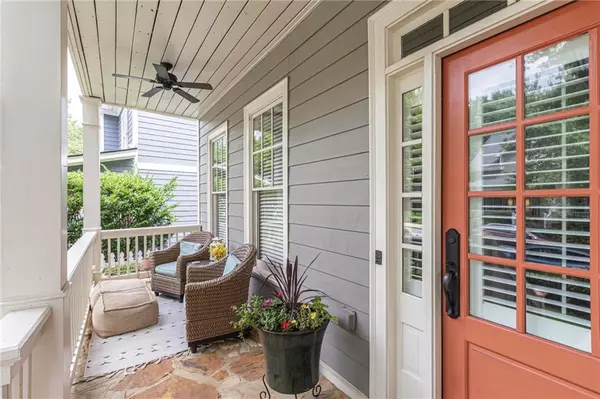$739,000
$739,000
For more information regarding the value of a property, please contact us for a free consultation.
4 Beds
2.5 Baths
3,298 SqFt
SOLD DATE : 10/02/2024
Key Details
Sold Price $739,000
Property Type Single Family Home
Sub Type Single Family Residence
Listing Status Sold
Purchase Type For Sale
Square Footage 3,298 sqft
Price per Sqft $224
Subdivision Parkview At Bolton
MLS Listing ID 7427504
Sold Date 10/02/24
Style Craftsman
Bedrooms 4
Full Baths 2
Half Baths 1
Construction Status Resale
HOA Fees $1,000
HOA Y/N Yes
Originating Board First Multiple Listing Service
Year Built 2003
Annual Tax Amount $11,588
Tax Year 2023
Lot Size 5,662 Sqft
Acres 0.13
Property Description
Welcome to your new home on the Upper Westside! This meticulously maintained 4-bedroom, 2.5-bathroom house in the desirable Parkview neighborhood offers designer inspired renovated bathrooms, a finished basement with storage, and so much more! Nestled in a Craftsman style neighborhood, this home is perfect for those seeking a fun, welcoming community with block parties, sidewalks, a playground, and dog park! Upon arrival, you'll be captivated by the charm of the beautifully landscaped, fenced front yard, an ideal space for your kids and fur babies! The stunning stacked porches provide the perfect setting for spontaneous gatherings with your new neighbors! Inside, the hardwood floors flow seamlessly throughout the main level. To your right you'll find an inviting, spacious dining room with a lovely coffered ceiling, and a flexible room for a home office or additional living space on the left. The well appointed kitchen with granite counter tops and breakfast bar features a custom pantry and opens up to a living room with a comfy fireplace, beautiful built-ins, and sunny second-story windows! A screened-in porch with a large discreet storage closet is perfect for your morning coffee or a quiet read. Upstairs, you'll find three bedrooms, including the primary ensuite, newly renovated hall bathroom, and an updated laundry room with cabinets for easy organization. The finished basement can be transformed to include an extra bedroom, living/theater/game room, or gym, and is prepped for an additional bathroom. The large two-car garage offers extra space for your DIY projects/workspace. A quaint outside sitting area is perfect for a firepit and a glass of your favorite beverage. You'll also enjoy the convenience of living minutes away from walkable neighborhood restaurants, The Works, Westside Reservoir Park, breweries, Top Golf, walking paths, parks, and more! This lovingly updated home is move-in ready for its new owners! Additional updates for your peace of mind include a new roof, two new AC units, and a newer water heater.
Location
State GA
County Fulton
Lake Name None
Rooms
Bedroom Description Other
Other Rooms Garage(s), Storage
Basement Bath/Stubbed, Driveway Access, Exterior Entry, Finished, Full, Interior Entry
Dining Room Separate Dining Room
Interior
Interior Features Bookcases, Cathedral Ceiling(s), Coffered Ceiling(s), Crown Molding, Entrance Foyer 2 Story, High Ceilings 9 ft Upper, High Ceilings 10 ft Main, Recessed Lighting, Walk-In Closet(s)
Heating Central
Cooling Central Air
Flooring Hardwood
Fireplaces Number 1
Fireplaces Type Gas Log, Living Room
Window Features Double Pane Windows
Appliance Dishwasher, Disposal, Gas Oven, Microwave
Laundry In Hall, Laundry Room, Upper Level
Exterior
Exterior Feature Balcony, Garden, Private Yard, Rain Gutters
Parking Features Attached, Driveway, Garage, Garage Door Opener, Garage Faces Rear, On Street
Garage Spaces 2.0
Fence Fenced, Front Yard, Wrought Iron
Pool None
Community Features Curbs, Dog Park, Homeowners Assoc, Near Public Transport, Near Schools, Near Shopping, Near Trails/Greenway, Park, Playground, Restaurant, Sidewalks, Street Lights
Utilities Available Cable Available, Electricity Available, Natural Gas Available, Phone Available, Sewer Available, Water Available
Waterfront Description None
View Trees/Woods
Roof Type Composition
Street Surface Asphalt
Accessibility None
Handicap Access None
Porch Covered, Deck, Front Porch, Rear Porch, Screened
Total Parking Spaces 2
Private Pool false
Building
Lot Description Front Yard, Landscaped, Level
Story Three Or More
Foundation Concrete Perimeter
Sewer Public Sewer
Water Public
Architectural Style Craftsman
Level or Stories Three Or More
Structure Type HardiPlank Type,Stone
New Construction No
Construction Status Resale
Schools
Elementary Schools Bolton Academy
Middle Schools Willis A. Sutton
High Schools North Atlanta
Others
HOA Fee Include Maintenance Grounds,Reserve Fund,Security
Senior Community no
Restrictions true
Tax ID 17 024400040550
Acceptable Financing Cash, Conventional
Listing Terms Cash, Conventional
Special Listing Condition None
Read Less Info
Want to know what your home might be worth? Contact us for a FREE valuation!

Our team is ready to help you sell your home for the highest possible price ASAP

Bought with Ansley Real Estate | Christie's International Real Estate
Making real estate simple, fun and stress-free!






