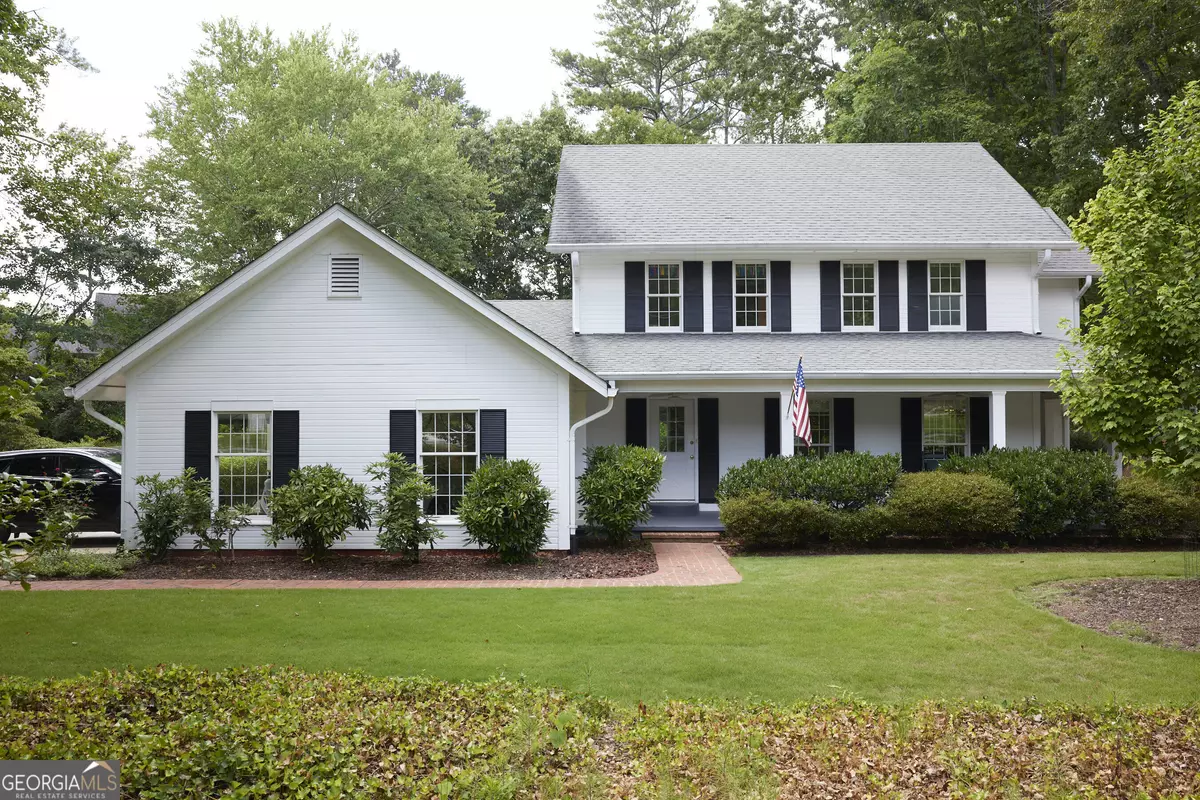$800,000
$850,000
5.9%For more information regarding the value of a property, please contact us for a free consultation.
3 Beds
2.5 Baths
2,198 SqFt
SOLD DATE : 10/01/2024
Key Details
Sold Price $800,000
Property Type Single Family Home
Sub Type Single Family Residence
Listing Status Sold
Purchase Type For Sale
Square Footage 2,198 sqft
Price per Sqft $363
Subdivision Thomas G Statham
MLS Listing ID 10336880
Sold Date 10/01/24
Style Craftsman
Bedrooms 3
Full Baths 2
Half Baths 1
HOA Y/N No
Originating Board Georgia MLS 2
Year Built 1986
Annual Tax Amount $6,585
Tax Year 2022
Lot Size 1.000 Acres
Acres 1.0
Lot Dimensions 1
Property Description
Discover the serene charm of Milton, GA, in this distinguished single-owner Craftsman home set on a sprawling 1-acre lot. Located in one of North Fulton County's most coveted neighborhoods, Milton offers a blend of tranquility and exclusivity that defines upscale living. Exuding quality and durability, the home features Hardiplank exteriors renowned for their timeless appeal. Inside, discover 3 bedrooms and 2.5 baths flooded with natural light, creating a warm and inviting atmosphere throughout. A standout feature of the property is its inviting 9-foot deep pool, complemented by a patio and meticulously landscaped grounds-an idyllic retreat for outdoor relaxation and entertaining. Adding to its appeal, the home includes a daylight basement with both interior and exterior access, providing ample space for storage or potential expansion. Additionally, there's an unfinished walk-up attic with 8-foot ceilings, offering a blank canvas for customization into a private retreat, office, or additional bedroom. Complete with a 2-car garage and room for further personalization, this property embodies the essence of Milton's desirable lifestyle. Explore the opportunity to create your dream home in this sought-after community. Schedule a private tour today and envision the possibilities awaiting you in Milton, GA.
Location
State GA
County Fulton
Rooms
Other Rooms Shed(s)
Basement Concrete, Daylight, Exterior Entry, Full, Interior Entry, Unfinished
Dining Room Separate Room
Interior
Interior Features Double Vanity, Separate Shower, Soaking Tub, Tile Bath, Walk-In Closet(s)
Heating Central, Forced Air, Hot Water
Cooling Ceiling Fan(s), Central Air, Electric
Flooring Carpet, Hardwood, Tile
Fireplaces Number 1
Fireplaces Type Gas Log, Gas Starter, Living Room
Fireplace Yes
Appliance Cooktop, Dishwasher, Disposal, Gas Water Heater, Microwave, Oven, Refrigerator
Laundry Mud Room
Exterior
Exterior Feature Garden
Parking Features Garage, Garage Door Opener, Side/Rear Entrance
Garage Spaces 5.0
Fence Back Yard, Fenced, Privacy, Wood
Pool In Ground
Community Features None
Utilities Available Cable Available, Electricity Available, High Speed Internet, Natural Gas Available, Phone Available, Sewer Available, Water Available
View Y/N Yes
View Seasonal View
Roof Type Composition
Total Parking Spaces 5
Garage Yes
Private Pool Yes
Building
Lot Description Level, Open Lot, Private
Faces HWY400 to Exit 9. West on Old Milton Pkwy. R on Charlotte Dr. GPS is accurate.
Foundation Slab
Sewer Septic Tank
Water Public
Structure Type Other
New Construction No
Schools
Elementary Schools Crabapple Crossing
Middle Schools Northwestern
High Schools Milton
Others
HOA Fee Include None
Tax ID 22 417012050613
Security Features Carbon Monoxide Detector(s),Smoke Detector(s)
Acceptable Financing Cash, Conventional, FHA
Listing Terms Cash, Conventional, FHA
Special Listing Condition Resale
Read Less Info
Want to know what your home might be worth? Contact us for a FREE valuation!

Our team is ready to help you sell your home for the highest possible price ASAP

© 2025 Georgia Multiple Listing Service. All Rights Reserved.
Making real estate simple, fun and stress-free!






