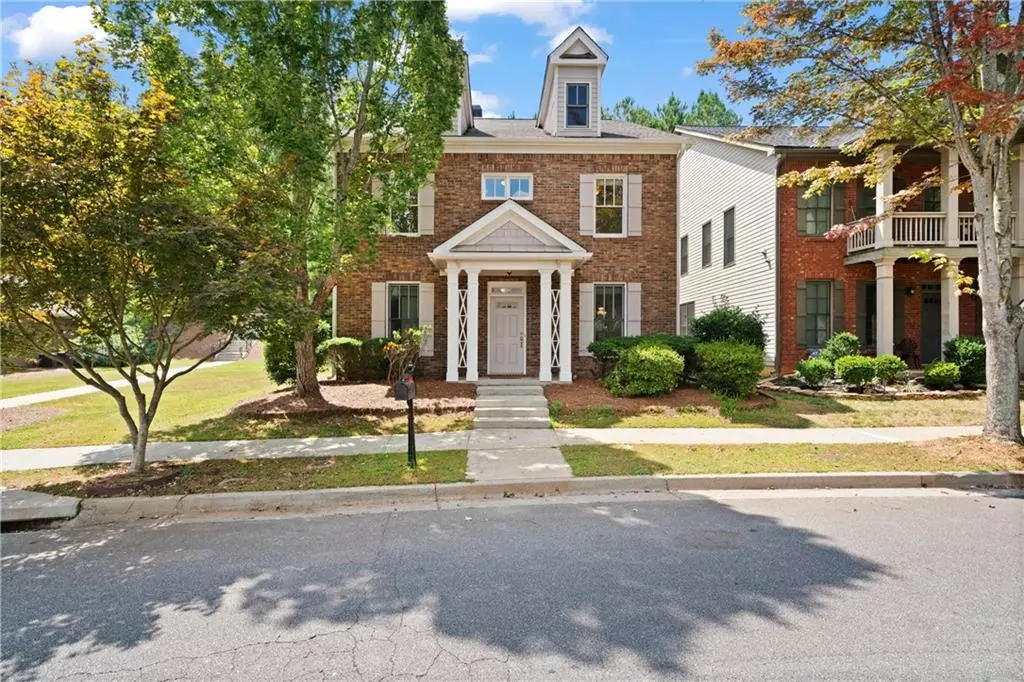$510,000
$525,000
2.9%For more information regarding the value of a property, please contact us for a free consultation.
4 Beds
3.5 Baths
2,558 SqFt
SOLD DATE : 09/30/2024
Key Details
Sold Price $510,000
Property Type Single Family Home
Sub Type Single Family Residence
Listing Status Sold
Purchase Type For Sale
Square Footage 2,558 sqft
Price per Sqft $199
Subdivision Baxley Point
MLS Listing ID 7451443
Sold Date 09/30/24
Style Traditional
Bedrooms 4
Full Baths 3
Half Baths 1
Construction Status Resale
HOA Fees $520
HOA Y/N Yes
Originating Board First Multiple Listing Service
Year Built 2006
Annual Tax Amount $3,636
Tax Year 2023
Lot Size 4,791 Sqft
Acres 0.11
Property Description
This beautifully designed NE facing, 4-bedroom, 3.5-bath home offers the perfect blend of style and convenience. As a former model home, it showcases premium upgrades and impeccable craftsmanship throughout. The open-concept layout is perfect for both everyday living and entertaining, featuring a spacious living area filled with natural light.
The gourmet kitchen comes equipped with, ample cabinetry, and a center island, making it a chef's dream. The luxurious master suite boasts a spa-like bathroom with double vanities and a large walk-in closet. Each additional bedroom is generously sized, perfect for a growing family or guests.
Located in a top-rated school district, this home is ideally positioned near parks, schools, and shopping, providing the ultimate in convenience and lifestyle. Whether you're relaxing in the beautifully landscaped backyard or exploring the vibrant community, this home offers it all.
Don't miss this rare opportunity to own a stunning home in such a desirable location!
Location
State GA
County Gwinnett
Lake Name None
Rooms
Bedroom Description Oversized Master
Other Rooms None
Basement None
Dining Room Separate Dining Room
Interior
Interior Features Bookcases, Double Vanity, High Ceilings 9 ft Main, Tray Ceiling(s), Walk-In Closet(s)
Heating Central, Natural Gas
Cooling Ceiling Fan(s), Central Air
Flooring Carpet, Hardwood
Fireplaces Number 1
Fireplaces Type Factory Built, Family Room, Gas Starter
Window Features Insulated Windows
Appliance Dishwasher, Disposal, Electric Range, Microwave
Laundry Laundry Room, Upper Level
Exterior
Exterior Feature None
Parking Features Driveway, Garage
Garage Spaces 2.0
Fence None
Pool None
Community Features Dog Park
Utilities Available Cable Available, Electricity Available, Natural Gas Available, Phone Available, Sewer Available, Underground Utilities, Water Available
Waterfront Description None
View Other
Roof Type Composition,Shingle
Street Surface Asphalt
Accessibility None
Handicap Access None
Porch Covered, Rear Porch
Private Pool false
Building
Lot Description Back Yard
Story Two
Foundation Slab
Sewer Public Sewer
Water Public
Architectural Style Traditional
Level or Stories Two
Structure Type Brick Front,Cement Siding
New Construction No
Construction Status Resale
Schools
Elementary Schools Parsons
Middle Schools Hull
High Schools Peachtree Ridge
Others
Senior Community no
Restrictions false
Tax ID R7208 138
Special Listing Condition None
Read Less Info
Want to know what your home might be worth? Contact us for a FREE valuation!

Our team is ready to help you sell your home for the highest possible price ASAP

Bought with ERA Foster & Bond
Making real estate simple, fun and stress-free!


