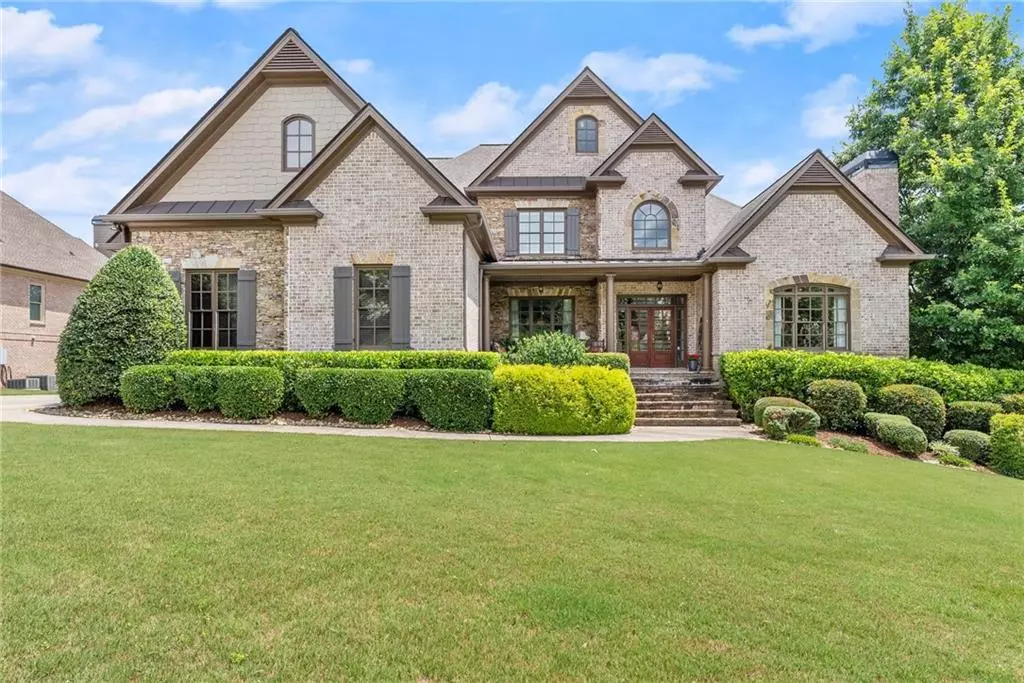$950,000
$1,200,000
20.8%For more information regarding the value of a property, please contact us for a free consultation.
5 Beds
5 Baths
8,503 SqFt
SOLD DATE : 10/01/2024
Key Details
Sold Price $950,000
Property Type Single Family Home
Sub Type Single Family Residence
Listing Status Sold
Purchase Type For Sale
Square Footage 8,503 sqft
Price per Sqft $111
Subdivision Quailwood
MLS Listing ID 7428233
Sold Date 10/01/24
Style Traditional
Bedrooms 5
Full Baths 4
Half Baths 2
Construction Status Resale
HOA Fees $700
HOA Y/N Yes
Originating Board First Multiple Listing Service
Year Built 2006
Annual Tax Amount $8,628
Tax Year 2023
Lot Size 0.800 Acres
Acres 0.8
Property Description
Welcome to Quailwood, one of the most prestigious neighborhoods in Flowery Branch, where luxury meets tranquility in custom-built homes. This exceptional estate, meticulously crafted with enduring elegance, spans approximately 8,000 square feet and stands proudly as a stunning example of timeless sophistication. The residence boasts an impressive four-sided brick exterior, exemplifying both strength and grace. Inside, you'll find an expansive floor plan that harmoniously blends opulence with functionality. The grand two-story foyer welcomes you with its soaring ceilings and exquisite details, setting the tone for the elegance that unfolds throughout the home. At the heart of this masterpiece is a gourmet kitchen that seamlessly integrates with the inviting keeping room and a generously sized breakfast room. The kitchen is an entertainer's dream, outfitted with top-of-the-line appliances, custom cabinetry, and ample counter space, making it perfect for both intimate gatherings and grand celebrations. The breakfast room offers seating for nine and provides a picturesque view of the professionally designed private backyard. Adjacent to the kitchen, the covered private deck is a peaceful outdoor space to enjoy your morning coffee or an evening view of the night sky. The formal dining room provides a refined space for more formal occasions, featuring elegant details and ample room for hosting guests. With five spacious bedrooms, four full bathrooms, and two half baths, you are sure to find a space for everyone. The oversized primary bedroom serves as a serene retreat, complete with a cozy fireplace and a separate sitting room, offering a private haven for relaxation. For those who work at home or seek quiet reflection, the loft area is ideally suited as a library or office, providing a tranquil space with ample light and inspiring views. In addition to the upstairs loft, you will find three bedrooms and two bathrooms that exude character and sophistication. The finished basement extends the living space further with a media room, wet bar/kitchenette, large bedroom, living area, sunroom, full bathroom with outdoor access, and office. The sub-basement includes a gym, storage, and a concrete storm room, adding further versatility to this already impressive home. Step outside to discover a professionally designed backyard that evokes the ambiance of a chic hotel courtyard. This outdoor oasis features stylish landscaping and thoughtfully designed spaces for entertaining and relaxation, ensuring that every moment spent outdoors is an experience in luxury. Completing this unparalleled property is a three-car garage, offering ample space and convenience for your vehicles and storage needs. Quailwood's allure is matched only by the exceptional quality of this home, making it a true gem in Flowery Branch. Here, sophistication, comfort, and style converge, offering a lifestyle of unparalleled refinement.
Location
State GA
County Hall
Lake Name None
Rooms
Bedroom Description Master on Main,Oversized Master,Sitting Room
Other Rooms None
Basement Daylight, Exterior Entry, Finished, Full, Interior Entry, Walk-Out Access
Main Level Bedrooms 1
Dining Room Seats 12+, Separate Dining Room
Interior
Interior Features Bookcases, Coffered Ceiling(s), Crown Molding, Disappearing Attic Stairs, Double Vanity, Dry Bar, Entrance Foyer 2 Story, High Ceilings 10 ft Main, High Speed Internet, Walk-In Closet(s), Wet Bar
Heating Central, Heat Pump, Zoned
Cooling Central Air, Electric, Zoned
Flooring Carpet, Ceramic Tile, Hardwood
Fireplaces Number 4
Fireplaces Type Electric, Gas Log, Gas Starter, Great Room, Keeping Room, Master Bedroom
Window Features Double Pane Windows,Window Treatments,Wood Frames
Appliance Dishwasher, Double Oven, Gas Cooktop, Microwave, Range Hood, Self Cleaning Oven
Laundry Electric Dryer Hookup, Laundry Room, Main Level, Sink
Exterior
Exterior Feature Garden, Lighting, Private Yard, Rain Gutters, Rear Stairs
Parking Features Garage Door Opener, Garage Faces Side, Kitchen Level, Level Driveway
Fence Back Yard, Fenced
Pool None
Community Features Homeowners Assoc, Near Schools, Near Shopping, Pool
Utilities Available Cable Available, Electricity Available, Natural Gas Available, Phone Available, Underground Utilities, Water Available
Waterfront Description None
View Trees/Woods
Roof Type Composition,Shingle
Street Surface Asphalt
Accessibility None
Handicap Access None
Porch Covered, Deck, Front Porch, Rear Porch
Private Pool false
Building
Lot Description Back Yard, Front Yard, Landscaped, Private
Story Three Or More
Foundation Slab
Sewer Septic Tank
Water Public
Architectural Style Traditional
Level or Stories Three Or More
Structure Type Brick 4 Sides
New Construction No
Construction Status Resale
Schools
Elementary Schools Martin
Middle Schools C.W. Davis
High Schools Flowery Branch
Others
Senior Community no
Restrictions true
Tax ID 15044 000230
Special Listing Condition None
Read Less Info
Want to know what your home might be worth? Contact us for a FREE valuation!

Our team is ready to help you sell your home for the highest possible price ASAP

Bought with Pend Realty, LLC.
Making real estate simple, fun and stress-free!

