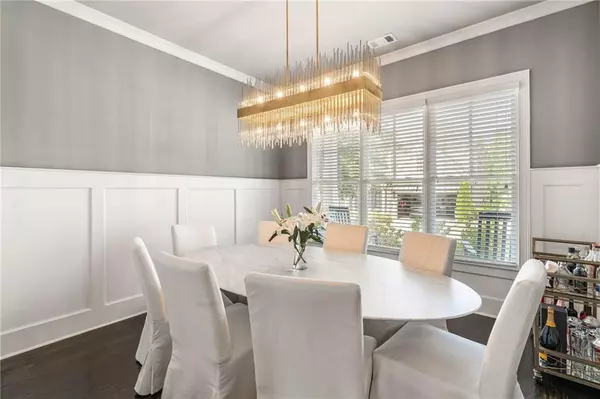$995,000
$999,000
0.4%For more information regarding the value of a property, please contact us for a free consultation.
5 Beds
4.5 Baths
3,178 SqFt
SOLD DATE : 09/23/2024
Key Details
Sold Price $995,000
Property Type Single Family Home
Sub Type Single Family Residence
Listing Status Sold
Purchase Type For Sale
Square Footage 3,178 sqft
Price per Sqft $313
Subdivision Enclave At Mount Paran
MLS Listing ID 7425946
Sold Date 09/23/24
Style Traditional
Bedrooms 5
Full Baths 4
Half Baths 1
Construction Status Resale
HOA Fees $3,000
HOA Y/N Yes
Originating Board First Multiple Listing Service
Year Built 2016
Annual Tax Amount $8,364
Tax Year 2023
Lot Size 4,138 Sqft
Acres 0.095
Property Description
Nestled in a small, gated enclave of only 11 homes within Sandy Springs, this stunning 4-sided brick residence exudes both charm and sophistication. Built in 2017 by the renowned Rockhaven Homes, this property offers stepless living on the main level and a “lock and leave” lifestyle. Step inside to discover an open-concept layout with 10 foot ceilings on main that effortlessly combines style and functionality. The high-end finishes and hardwood floors throughout (upstairs too), including gourmet kitchen appliances, custom cabinetry, and elegant fixtures, elevate every corner of this exquisite home. Boasting 5 spacious bedrooms and 4.5 meticulously designed bathrooms, this home provides ample space for your family and guests. The master suite, conveniently located on the main floor, offers a serene retreat with luxurious spa style bath. The additional four bedrooms are upstairs, with one currently used as a playroom. Outside, enjoy the low-maintenance small, fenced backyard, featuring lush grass (and irrigation system) perfect for relaxation and play. With its prime location inside the perimeter, you'll have easy access to both the best that Sandy Springs and Buckhead areas have to offer.
Location
State GA
County Fulton
Lake Name None
Rooms
Bedroom Description Master on Main
Other Rooms None
Basement None
Main Level Bedrooms 1
Dining Room Separate Dining Room
Interior
Interior Features Bookcases, Cathedral Ceiling(s), Crown Molding, Disappearing Attic Stairs, Double Vanity, Entrance Foyer, High Ceilings 10 ft Main, Walk-In Closet(s)
Heating Forced Air, Natural Gas, Zoned
Cooling Ceiling Fan(s), Central Air, Zoned
Flooring Hardwood
Fireplaces Number 1
Fireplaces Type Family Room, Gas Log, Gas Starter
Window Features Double Pane Windows,Window Treatments
Appliance Dishwasher, Disposal, Double Oven, Dryer, Electric Oven, Gas Cooktop, Gas Water Heater, Microwave, Range Hood, Refrigerator, Self Cleaning Oven, Washer
Laundry Laundry Room, Main Level
Exterior
Exterior Feature Garden, Private Entrance, Private Yard
Parking Features Garage, Garage Door Opener, Kitchen Level, Level Driveway
Garage Spaces 2.0
Fence Back Yard, Fenced, Wood
Pool None
Community Features Gated
Utilities Available Cable Available, Electricity Available, Natural Gas Available, Phone Available, Sewer Available, Water Available
Waterfront Description None
View City
Roof Type Composition
Street Surface Asphalt
Accessibility None
Handicap Access None
Porch Patio
Private Pool false
Building
Lot Description Back Yard, Cul-De-Sac, Front Yard, Landscaped, Level
Story Two
Foundation Slab
Sewer Public Sewer
Water Public
Architectural Style Traditional
Level or Stories Two
Structure Type Brick 4 Sides
New Construction No
Construction Status Resale
Schools
Elementary Schools High Point
Middle Schools Ridgeview Charter
High Schools Riverwood International Charter
Others
HOA Fee Include Insurance,Maintenance Grounds
Senior Community no
Restrictions true
Tax ID 17 009200010697
Acceptable Financing Cash, Conventional
Listing Terms Cash, Conventional
Special Listing Condition None
Read Less Info
Want to know what your home might be worth? Contact us for a FREE valuation!

Our team is ready to help you sell your home for the highest possible price ASAP

Bought with HOME Real Estate, LLC
Making real estate simple, fun and stress-free!






