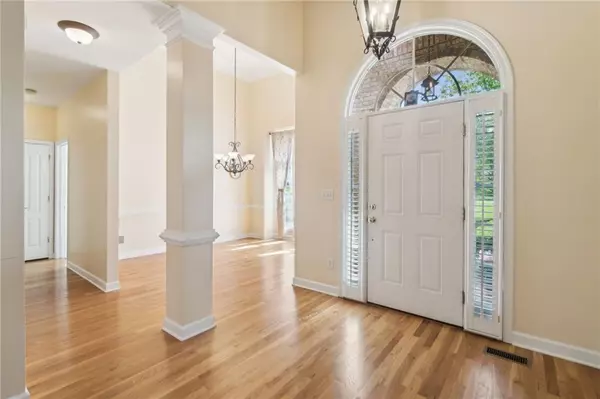$455,000
$450,000
1.1%For more information regarding the value of a property, please contact us for a free consultation.
3 Beds
2.5 Baths
3,738 SqFt
SOLD DATE : 09/27/2024
Key Details
Sold Price $455,000
Property Type Single Family Home
Sub Type Single Family Residence
Listing Status Sold
Purchase Type For Sale
Square Footage 3,738 sqft
Price per Sqft $121
Subdivision Kensington
MLS Listing ID 7437062
Sold Date 09/27/24
Style Ranch
Bedrooms 3
Full Baths 2
Half Baths 1
Construction Status Resale
HOA Fees $500
HOA Y/N Yes
Originating Board First Multiple Listing Service
Year Built 2002
Annual Tax Amount $1,901
Tax Year 2023
Lot Size 0.358 Acres
Acres 0.3583
Property Description
Step into your dream home with this sensational 3-sided brick ranch that radiates style and sophistication! This exquisite property boasts a spacious main level featuring large bedrooms and two full bathrooms, complemented by a chef's kitchen with sleek stainless steel appliances that elevate your culinary experiences.
But the real magic happens downstairs! The expansive basement is an entertainer's paradise, complete with a state-of-the-art media room, a stylish wet bar, a pool table for game nights, and a versatile office space. With an additional half bath and abundant storage, it's the ultimate space for fun and relaxation. Step out directly to the beautifully landscaped backyard, perfect for vibrant gatherings, or unwind on the main level deck with breathtaking views.
Located in a meticulously maintained community, you'll enjoy exclusive access to a gated pool and tennis courts, making every day feel like a getaway. This home is the complete package—luxurious, functional, and bursting with excitement. Don't miss out on this exceptional opportunity—schedule your tour today and make it yours!
Location
State GA
County Douglas
Lake Name None
Rooms
Bedroom Description Master on Main
Other Rooms None
Basement Exterior Entry, Finished, Finished Bath, Walk-Out Access
Main Level Bedrooms 3
Dining Room Separate Dining Room
Interior
Interior Features High Ceilings 10 ft Main, Recessed Lighting
Heating Central
Cooling Central Air
Flooring Laminate
Fireplaces Number 1
Fireplaces Type Family Room
Window Features None
Appliance Dryer, Gas Range, Microwave, Range Hood, Refrigerator, Washer
Laundry Main Level
Exterior
Exterior Feature Garden, Gas Grill, Private Yard, Rain Gutters
Parking Features Driveway, Garage, Garage Door Opener, Garage Faces Side
Garage Spaces 2.0
Fence Back Yard
Pool None
Community Features Homeowners Assoc, Pool, Tennis Court(s)
Utilities Available Cable Available, Electricity Available, Natural Gas Available, Phone Available, Sewer Available, Underground Utilities, Water Available
Waterfront Description None
View Other
Roof Type Other
Street Surface Asphalt
Accessibility None
Handicap Access None
Porch Rear Porch
Private Pool false
Building
Lot Description Back Yard, Level
Story One
Foundation See Remarks
Sewer Public Sewer
Water Public
Architectural Style Ranch
Level or Stories One
Structure Type Brick 3 Sides,Brick Front
New Construction No
Construction Status Resale
Schools
Elementary Schools Arbor Station
Middle Schools Chapel Hill - Douglas
High Schools New Manchester
Others
HOA Fee Include Maintenance Grounds,Swim,Tennis
Senior Community no
Restrictions false
Tax ID 00550150343
Acceptable Financing Cash, Conventional, FHA, VA Loan
Listing Terms Cash, Conventional, FHA, VA Loan
Special Listing Condition None
Read Less Info
Want to know what your home might be worth? Contact us for a FREE valuation!

Our team is ready to help you sell your home for the highest possible price ASAP

Bought with Independent Realty Co
Making real estate simple, fun and stress-free!






