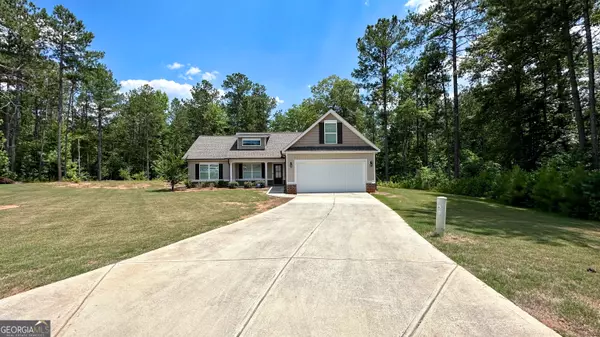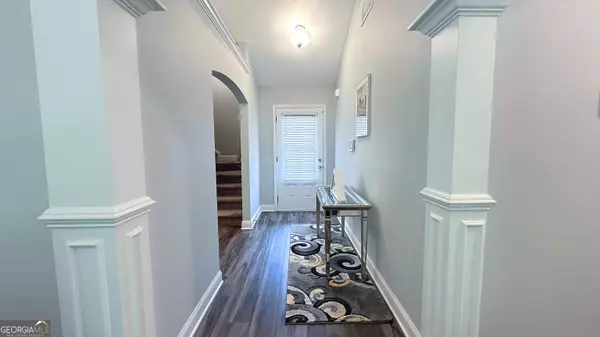$340,000
$340,000
For more information regarding the value of a property, please contact us for a free consultation.
3 Beds
2 Baths
1,810 SqFt
SOLD DATE : 09/13/2024
Key Details
Sold Price $340,000
Property Type Single Family Home
Sub Type Single Family Residence
Listing Status Sold
Purchase Type For Sale
Square Footage 1,810 sqft
Price per Sqft $187
Subdivision Brittney Trace
MLS Listing ID 10330657
Sold Date 09/13/24
Style Craftsman
Bedrooms 3
Full Baths 2
HOA Fees $200
HOA Y/N Yes
Originating Board Georgia MLS 2
Year Built 2020
Annual Tax Amount $2,654
Tax Year 2023
Lot Size 0.650 Acres
Acres 0.65
Lot Dimensions 28314
Property Description
Discover your dream home in the coveted Brittney Trace Subdivision where this immaculate residence stands proudly on a spacious cul-de-sac lot. Boasting 3 bedrooms with a versatile finished flex room that can serve as a 4th bedroom, this home offers 2 bathrooms and a convenient 2 car garage. Step into a world of luxury with vaulted ceilings accentuating the family room, breakfast area, master bedroom and master bath. Enjoy cozy evenings by the fireplace in both the family room and on the covered game day porch, perfect for unwinding after a long day or entertaining guests. The master bedroom features a generous walk-in closet, while the master bath impresses with its double vanity, garden tub, and separate oversized shower, ensuring a serene and pampering experience. Don't miss the opportunity to make this exceptional property your new home. Schedule a showing today and envision yourself living in this wonderful space designed for comfort and elegance.
Location
State GA
County Newton
Rooms
Basement None
Interior
Interior Features Double Vanity, High Ceilings, Master On Main Level, Separate Shower, Soaking Tub, Vaulted Ceiling(s), Walk-In Closet(s)
Heating Central, Electric, Forced Air
Cooling Ceiling Fan(s), Central Air
Flooring Carpet, Vinyl
Fireplaces Number 2
Fireplaces Type Family Room, Outside
Fireplace Yes
Appliance Dishwasher, Electric Water Heater, Microwave, Oven/Range (Combo), Refrigerator, Stainless Steel Appliance(s)
Laundry Other
Exterior
Parking Features Attached, Garage
Garage Spaces 2.0
Community Features Sidewalks, Street Lights
Utilities Available None
View Y/N No
Roof Type Composition
Total Parking Spaces 2
Garage Yes
Private Pool No
Building
Lot Description Cul-De-Sac, Level
Faces FROM I-20 EAST - EXIT 88 - ALMON ROAD. TURN RIGHT ONTO CROWELL ROAD. TURN RIGHT ON S. BROAD STREET. TURN LEFT ON GA 162 CONNECTOR/JACKSON RD. MERGE ONTO GA 162 S. TURN RIGHT ONTO ROCKY PLAINS ROAD. LEFT ON BRITTNEY LANE.
Foundation Slab
Sewer Septic Tank
Water Public
Structure Type Brick,Vinyl Siding
New Construction No
Schools
Elementary Schools Rocky Plains
Middle Schools Indian Creek
High Schools Alcovy
Others
HOA Fee Include Reserve Fund
Tax ID 0032E00000014000
Security Features Smoke Detector(s)
Acceptable Financing Cash, Conventional, FHA, VA Loan
Listing Terms Cash, Conventional, FHA, VA Loan
Special Listing Condition Resale
Read Less Info
Want to know what your home might be worth? Contact us for a FREE valuation!

Our team is ready to help you sell your home for the highest possible price ASAP

© 2025 Georgia Multiple Listing Service. All Rights Reserved.
Making real estate simple, fun and stress-free!






