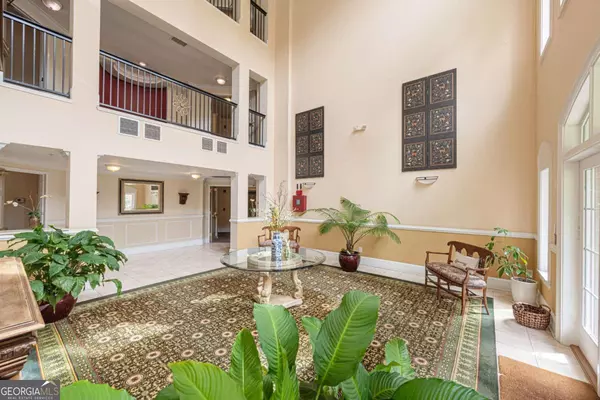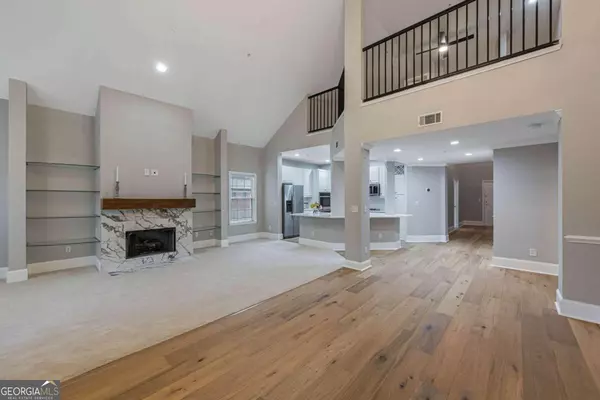$506,000
$509,000
0.6%For more information regarding the value of a property, please contact us for a free consultation.
3 Beds
2.5 Baths
2,116 SqFt
SOLD DATE : 09/30/2024
Key Details
Sold Price $506,000
Property Type Condo
Sub Type Condominium
Listing Status Sold
Purchase Type For Sale
Square Footage 2,116 sqft
Price per Sqft $239
Subdivision Brookside In Garden Hills
MLS Listing ID 10344190
Sold Date 09/30/24
Style European,Mediterranean,Traditional
Bedrooms 3
Full Baths 2
Half Baths 1
HOA Fees $10,044
HOA Y/N Yes
Originating Board Georgia MLS 2
Year Built 1999
Annual Tax Amount $4,390
Tax Year 2023
Lot Size 2,134 Sqft
Acres 0.049
Lot Dimensions 2134.44
Property Description
TOP FLOOR, 2100+ sq ft, FULLY RENOVATED, SPACIOUS, LIGHT-FILLED with CATHEDRAL CEILINGS, one of a kind condo.aPerfectly located in historic GARDEN HILLS neighborhood adjacent to PEACHTREE HILLS. WALKABLE to restaurants, Veda Juice, KR SteakBar, Savi Provisions, shops, ADAC (Atlanta Decorative Arts Center), churches, public transportation, the renovated Uptown MARTA station, and so much more.aaCity living ataitsaBEST in a serene and quiet location, tucked away amongst trees and even a brook. This corner unit with only 1 neighboring wall has a private balcony and walls of windows throughout to enjoy the views of nature and trees in all four seasons. Two master bedrooms on the Main with en-suite bathrooms, oversized closets and separateaLinen closets. Plus a huge loft spaceawith closet thatacan be a 3rd bedroom/media room/office/personal gym,aetc. This spacious, light-filled condo in the heart of sought after Garden Hills area of Buckhead will not disappoint. Thoughtfully selected finishes, soothing color palette. Fully gutted and renovated bathrooms feature classic porcelain tile, deep soaking tubs, spacious showers with frameless doors, new vanities with quartzite counters and sleek polished chrome fixtures. The Kitchen features stunning quartzite countertops, a desirable island and breakfast bar that opens to a huge Living Room and Dining Area that seats 14+. Enjoy the coziness of a gas fireplace in the winter with new tile surround and contemporary mantle. All new light fixtures and contemporary polished chrome Lever Door Handles. Beautiful wood-like LVP floors and new carpets in the Bedrooms and Loft.a ALL NEW Hot Water Heater and HVAC. SS Kitchen appliances with new GE Double Oven, Gas Cooktop and Microwave.a The private covered balcony overlooks trees so you can enjoy the outdoors all year round.aTop floor, one common neighboring wall to the left, quiet 3 story boutique luxury building.aFYI, all common hallway areas in process of updating lighting (See 2nd floor). aBROOKSIDE IN GARDEN HILLS is home to 36 condos with amenities that include a POOL, FITNESS CENTER, DOG WALK, SECURED GARAGE, PRIVATE STORAGE. Situated on 3.5 acres with abundant trees and a small brook, you hardly feel you are in the City!aThis home has 2 deeded covered parking spaces in securedagarage. There is ample Visitor guest parking. From the well appointed lobby or the garage, take the elevator to 3rd floor.aEnjoy the tennis courts and playgrounds of Peachtree Hills Park just around the corner. Easy access to GA 400, I-85, I-75 and main thoroughfares (Piedmont Road and Peachtree Rd). Note that 424 Lindbergh Drive willabe at the end of the Northeast tip of theaBeltlineawhich will end at the Uptown Lindbergh MARTA station! Don't miss this GEM!
Location
State GA
County Fulton
Rooms
Other Rooms Garage(s)
Basement None
Dining Room Seats 12+
Interior
Interior Features Bookcases, Double Vanity, High Ceilings, Master On Main Level, Rear Stairs, Roommate Plan, Separate Shower, Soaking Tub, Split Bedroom Plan, Tile Bath, Entrance Foyer, Vaulted Ceiling(s), Walk-In Closet(s)
Heating Central, Heat Pump
Cooling Central Air
Flooring Carpet, Other, Stone, Tile
Fireplaces Number 1
Fireplaces Type Family Room, Gas Log, Living Room
Fireplace Yes
Appliance Dishwasher, Disposal, Double Oven, Dryer, Microwave, Refrigerator, Washer
Laundry Mud Room, Laundry Closet
Exterior
Exterior Feature Balcony, Gas Grill
Parking Features Assigned, Basement, Garage
Garage Spaces 2.0
Fence Other
Pool In Ground
Community Features Fitness Center, Pool, Near Public Transport, Walk To Schools, Near Shopping
Utilities Available Cable Available, Electricity Available, High Speed Internet, Natural Gas Available, Phone Available, Water Available
Waterfront Description Creek,No Dock Or Boathouse
View Y/N Yes
View City
Roof Type Composition
Total Parking Spaces 2
Garage Yes
Private Pool Yes
Building
Lot Description Private
Faces Coming from Peachtree Rd, turn into the VISITOR (not Residents) driveway entrance just past Sharondale. Park at the Visitor spots near the Pool and take the pedestrian bridge over the stream to the Main Entrance. Lockbox is by the Main Entrance on the railing. Use FOB to enter and take Elevator to 3
Foundation Block
Sewer Public Sewer
Water Public
Structure Type Other,Stucco
New Construction No
Schools
Elementary Schools Garden Hills
Middle Schools Sutton
High Schools North Atlanta
Others
HOA Fee Include Maintenance Structure,Maintenance Grounds,Pest Control,Reserve Fund,Security,Sewer,Swimming,Trash,Water
Tax ID 17 005900070353
Security Features Fire Sprinkler System,Gated Community,Key Card Entry,Security System,Smoke Detector(s)
Special Listing Condition Updated/Remodeled
Read Less Info
Want to know what your home might be worth? Contact us for a FREE valuation!

Our team is ready to help you sell your home for the highest possible price ASAP

© 2025 Georgia Multiple Listing Service. All Rights Reserved.
Making real estate simple, fun and stress-free!






