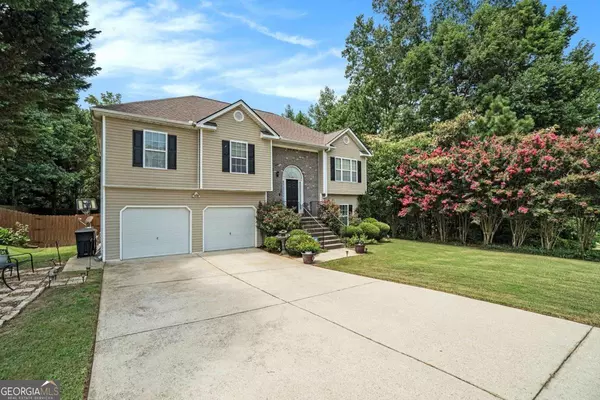$320,000
$325,000
1.5%For more information regarding the value of a property, please contact us for a free consultation.
4 Beds
3 Baths
2,378 SqFt
SOLD DATE : 09/30/2024
Key Details
Sold Price $320,000
Property Type Single Family Home
Sub Type Single Family Residence
Listing Status Sold
Purchase Type For Sale
Square Footage 2,378 sqft
Price per Sqft $134
MLS Listing ID 10359519
Sold Date 09/30/24
Style Traditional
Bedrooms 4
Full Baths 3
HOA Fees $125
HOA Y/N Yes
Originating Board Georgia MLS 2
Year Built 2004
Annual Tax Amount $1,831
Tax Year 2023
Lot Size 0.343 Acres
Acres 0.343
Lot Dimensions 14941.08
Property Description
Welcome to this gorgeous 4 bedroom and 3 full bath home! The spacious lower level features a finished lower level area, including an expansive bonus room. The main level offers a large family room with a welcoming fireplace. Adjacent to the family room, you'll find a generous eat-in kitchen area, as well as a separate dining room that's ideal for hosting. Step outside onto the deck that overlooks the large level backyard. The exterior of the home also boasts a newer roof, and a covered patio, providing plenty of spaces for relaxation. The primary bedroom impresses with its spaciousness and a walk-in closet, while the secondary bedrooms offer ample space for comfort. The home's recent updates include newer roof, new wood flooring throughout. With a 2-car garage, you'll have plenty of space for parking and storage. Situated just moments away from I-20, I-285, the airport, downtown, parks, and recreational facilities, this residence offers both convenience and charm. Don't miss the opportunity to make this beautiful property your new home!
Location
State GA
County Douglas
Rooms
Basement None
Interior
Interior Features Master On Main Level, Other
Heating Electric, Forced Air
Cooling Ceiling Fan(s), Central Air
Flooring Carpet, Hardwood
Fireplaces Number 1
Fireplaces Type Family Room
Fireplace Yes
Appliance Dishwasher, Dryer, Electric Water Heater, Microwave, Refrigerator, Washer
Laundry In Hall
Exterior
Parking Features Attached, Basement, Garage, Garage Door Opener
Garage Spaces 4.0
Fence Back Yard, Fenced, Wood
Community Features Walk To Schools, Near Shopping
Utilities Available Cable Available, Electricity Available, Natural Gas Available, Phone Available, Sewer Available, Water Available
Waterfront Description No Dock Or Boathouse
View Y/N No
Roof Type Composition
Total Parking Spaces 4
Garage Yes
Private Pool No
Building
Lot Description Level, Private
Faces from I-20, take Exit 41 for Lee Road. If youΓÇÖre coming from Atlanta, turn right onto Lee Road; if coming from the west, turn left. Continue straight on Lee Road for about 1 mile, then turn right onto Vulcan Drive. Next, turn left onto Stonecrest Drive.
Sewer Public Sewer
Water Public
Structure Type Concrete,Other
New Construction No
Schools
Elementary Schools Lithia Springs
Middle Schools Turner
High Schools Lithia Springs
Others
HOA Fee Include None
Tax ID 05701820029
Security Features Carbon Monoxide Detector(s),Smoke Detector(s)
Acceptable Financing Cash, Conventional, FHA, VA Loan
Listing Terms Cash, Conventional, FHA, VA Loan
Special Listing Condition Resale
Read Less Info
Want to know what your home might be worth? Contact us for a FREE valuation!

Our team is ready to help you sell your home for the highest possible price ASAP

© 2025 Georgia Multiple Listing Service. All Rights Reserved.
Making real estate simple, fun and stress-free!






