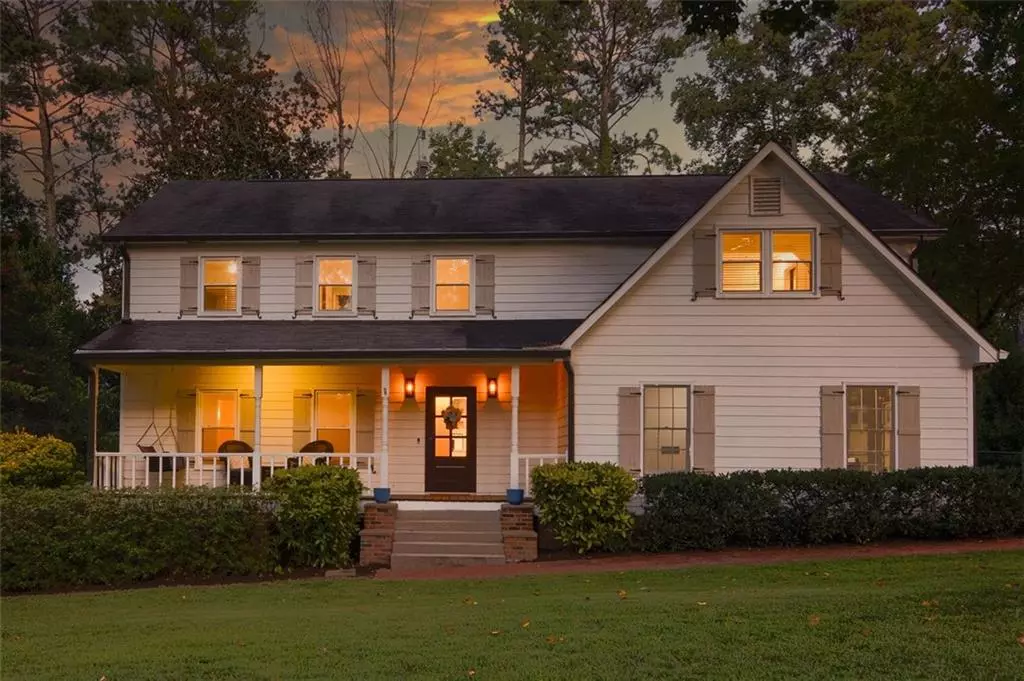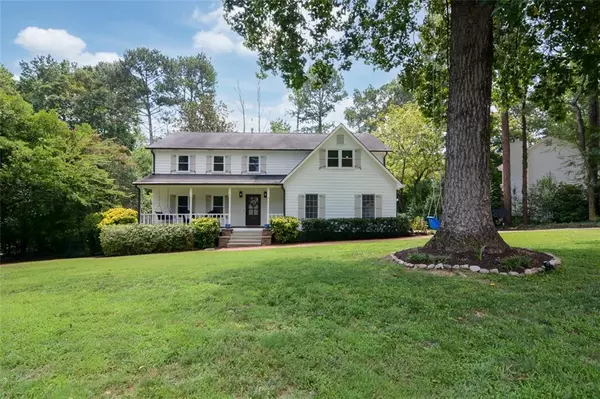$639,000
$649,900
1.7%For more information regarding the value of a property, please contact us for a free consultation.
5 Beds
2.5 Baths
3,983 SqFt
SOLD DATE : 09/25/2024
Key Details
Sold Price $639,000
Property Type Single Family Home
Sub Type Single Family Residence
Listing Status Sold
Purchase Type For Sale
Square Footage 3,983 sqft
Price per Sqft $160
Subdivision Williamsport
MLS Listing ID 7432697
Sold Date 09/25/24
Style Traditional
Bedrooms 5
Full Baths 2
Half Baths 1
Construction Status Resale
HOA Y/N No
Originating Board First Multiple Listing Service
Year Built 1979
Annual Tax Amount $6,348
Tax Year 2023
Lot Size 0.450 Acres
Acres 0.45
Property Description
This stunning home offers an exceptional lifestyle with close proximity to the vibrant Town Center and The Forum, brimming with shopping and dining options. The heart of the home is the exquisite kitchen, featuring marble countertops, an island with seating, a pot filler, and a pantry wall offering plenty of storage. The open layout seamlessly connects the kitchen, breakfast room, and family room, featuring a wet bar with a wine fridge, a bay window with a bench seat, a shiplap feature wall, and a brick fireplace with wood mantel. The screened porch off the kitchen provides a perfect spot for al fresco dining. Retreat to the primary suite with its en-suite bathroom, complete with a marble-topped double vanity, marble floors, a spacious shower stall, and two custom closets. Four additional bedrooms offer plenty of space for family and guests. The spacious laundry room features a folding area, hanging bar, and storage. The finished bonus room in the basement provides the perfect flex space ready to suit your needs as a second living space, an office, teen hangout zone, gym, or playroom. Enjoy the substantial savings on your energy bills thanks to the eco-friendly solar panels installed on this home. Outside, the fenced private backyard is perfect for little ones and outdoor entertaining. Located in a great school district, this renovated home is ready for your family!
Location
State GA
County Gwinnett
Lake Name None
Rooms
Bedroom Description Oversized Master
Other Rooms None
Basement Partial, Finished
Dining Room Separate Dining Room
Interior
Interior Features Wet Bar
Heating Forced Air, Natural Gas
Cooling Zoned, Central Air, Ceiling Fan(s)
Flooring Hardwood, Carpet, Marble
Fireplaces Number 1
Fireplaces Type Brick
Window Features Bay Window(s),Insulated Windows,Window Treatments
Appliance Dishwasher, Dryer, Washer, Disposal, Refrigerator, Gas Range, Microwave
Laundry Laundry Room, Upper Level
Exterior
Exterior Feature Private Yard
Parking Features Garage, Garage Door Opener, Garage Faces Side
Garage Spaces 2.0
Fence Fenced
Pool None
Community Features Near Schools, Near Shopping
Utilities Available Cable Available, Electricity Available, Sewer Available, Water Available
Waterfront Description None
View Trees/Woods
Roof Type Composition
Street Surface Paved
Accessibility None
Handicap Access None
Porch Front Porch, Rear Porch, Covered
Total Parking Spaces 2
Private Pool false
Building
Lot Description Level
Story Two
Foundation Block
Sewer Septic Tank
Water Public
Architectural Style Traditional
Level or Stories Two
Structure Type Wood Siding
New Construction No
Construction Status Resale
Schools
Elementary Schools Simpson
Middle Schools Pinckneyville
High Schools Norcross
Others
Senior Community no
Restrictions false
Tax ID R6318 103
Ownership Fee Simple
Financing no
Special Listing Condition None
Read Less Info
Want to know what your home might be worth? Contact us for a FREE valuation!

Our team is ready to help you sell your home for the highest possible price ASAP

Bought with Harry Norman Realtors
Making real estate simple, fun and stress-free!






