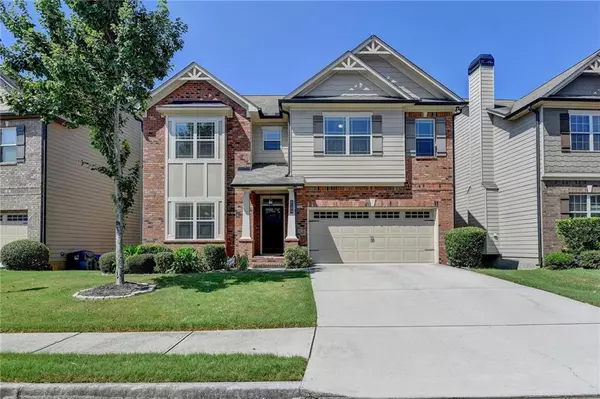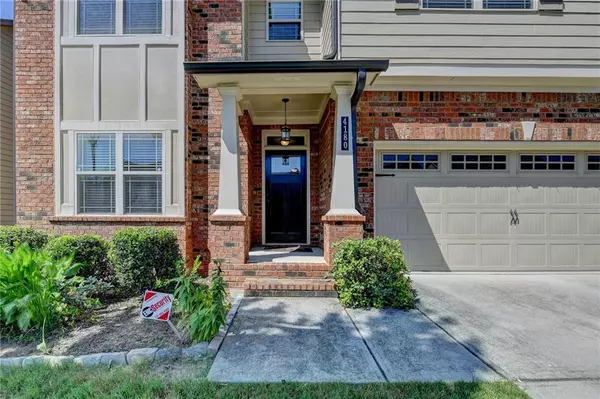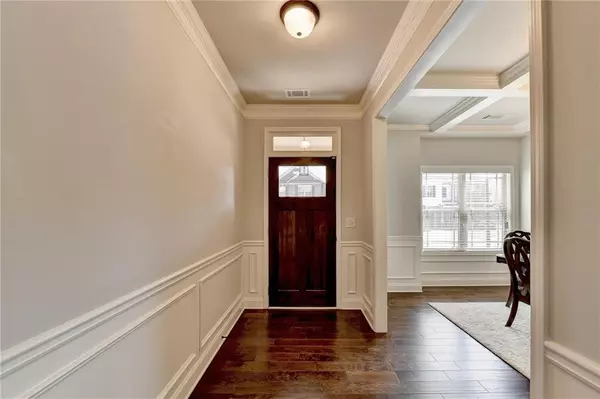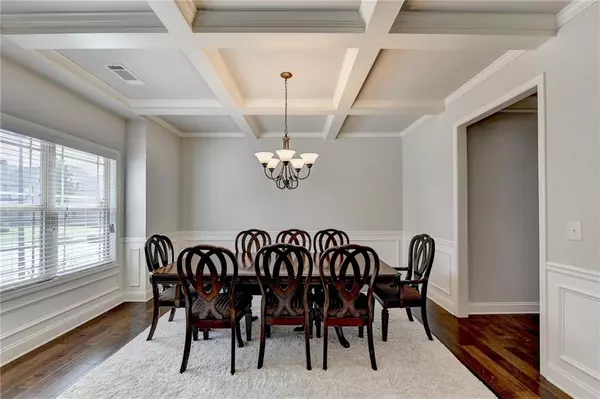$507,500
$519,900
2.4%For more information regarding the value of a property, please contact us for a free consultation.
4 Beds
2.5 Baths
2,652 SqFt
SOLD DATE : 09/16/2024
Key Details
Sold Price $507,500
Property Type Single Family Home
Sub Type Single Family Residence
Listing Status Sold
Purchase Type For Sale
Square Footage 2,652 sqft
Price per Sqft $191
Subdivision Castleberry Hills
MLS Listing ID 7436494
Sold Date 09/16/24
Style Craftsman,Traditional
Bedrooms 4
Full Baths 2
Half Baths 1
Construction Status Resale
HOA Fees $500
HOA Y/N Yes
Originating Board First Multiple Listing Service
Year Built 2016
Annual Tax Amount $7,301
Tax Year 2023
Lot Size 5,662 Sqft
Acres 0.13
Property Description
**VACANT & MOVE-IN READY NOW**NEW PAINTED ALL INTERIOR**THIS IS BEAUTIFUL 2 STORY SINGLE HOME FEATURES AN OPEN FLOORPLAN LAYOUT**SPACIOUS KITCHEN W/ ISLAND GRANITE COUNTER TOP**ALL STAINLESS APPLIANCES W/ FRIDGE, WASHER & DRYER**GREAT FAMILY & DINING ROOM**OPEN CONCEPT W/ 5" WIDE HAND SCRAPED HARDWOOD FLOORS ON MAIN LEVEL W/ STAIRS**OPEN & BRIGHT ADJACENT FAMILY RM**GREAT MASTER BED & BATH W/ FULLY TILED MASTER SHOWER, GRANITE COUNTER TOPS & W/ LARGE WALK-IN CLOSET**COFFERED CELLINGS, HEAVY TRIM, OIL RUBBED BRONXE FIXTURES, 2PIECE CROWN MOLDING, RECESSED LIGHTING, PENDANT LIGHTING**OUT TO THE LARGE DECK W/ SCREEN COVER**NO HOA RENT RESTRICTION**
Location
State GA
County Gwinnett
Lake Name None
Rooms
Bedroom Description Oversized Master,Roommate Floor Plan
Other Rooms None
Basement Bath/Stubbed, Daylight, Full, Unfinished, Walk-Out Access
Dining Room Seats 12+, Separate Dining Room
Interior
Interior Features Double Vanity, Entrance Foyer, High Ceilings 9 ft Main, Tray Ceiling(s), Walk-In Closet(s)
Heating Central, Electric, Forced Air
Cooling Central Air, Electric, Heat Pump
Flooring Carpet, Hardwood, Laminate
Fireplaces Number 1
Fireplaces Type Electric, Factory Built, Family Room
Window Features Aluminum Frames
Appliance Dishwasher, Disposal, Dryer, Electric Cooktop, Electric Water Heater, Microwave, Refrigerator, Washer
Laundry Electric Dryer Hookup, Laundry Room, Upper Level
Exterior
Exterior Feature None
Parking Features Attached, Garage, Garage Door Opener, Garage Faces Front, Level Driveway
Garage Spaces 2.0
Fence None
Pool None
Community Features Clubhouse, Homeowners Assoc, Near Schools, Near Shopping, Pool, Sidewalks, Tennis Court(s)
Utilities Available Electricity Available, Sewer Available, Underground Utilities, Water Available
Waterfront Description None
View Other
Roof Type Composition
Street Surface Asphalt,Concrete
Accessibility None
Handicap Access None
Porch Deck, Screened
Private Pool false
Building
Lot Description Level, Private
Story Two
Foundation Concrete Perimeter
Sewer Public Sewer
Water Public
Architectural Style Craftsman, Traditional
Level or Stories Two
Structure Type Brick Front,Cement Siding
New Construction No
Construction Status Resale
Schools
Elementary Schools Sugar Hill - Gwinnett
Middle Schools Lanier
High Schools Lanier
Others
HOA Fee Include Swim,Tennis
Senior Community no
Restrictions false
Tax ID R7230 232
Special Listing Condition None
Read Less Info
Want to know what your home might be worth? Contact us for a FREE valuation!

Our team is ready to help you sell your home for the highest possible price ASAP

Bought with Realty Resources ATL, Inc.
Making real estate simple, fun and stress-free!






