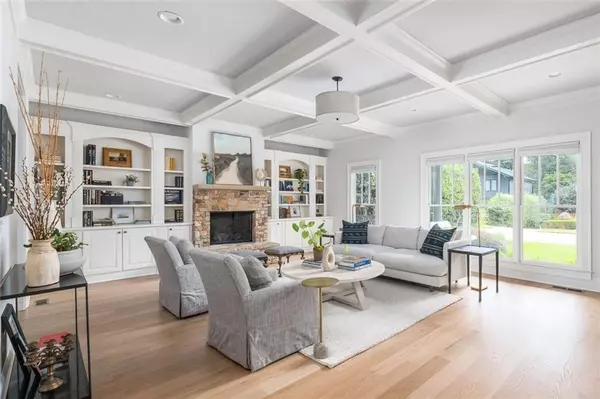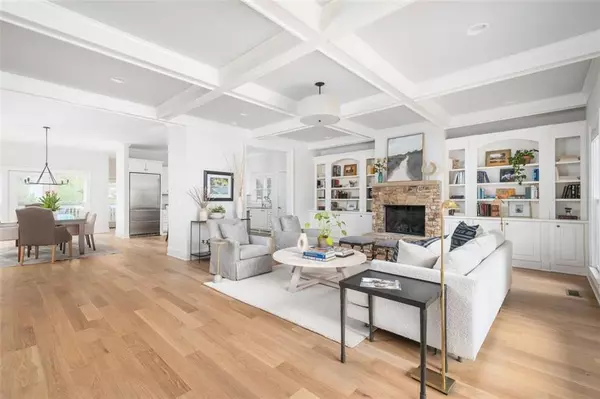$1,400,000
$1,350,000
3.7%For more information regarding the value of a property, please contact us for a free consultation.
5 Beds
4.5 Baths
3,417 SqFt
SOLD DATE : 09/20/2024
Key Details
Sold Price $1,400,000
Property Type Single Family Home
Sub Type Single Family Residence
Listing Status Sold
Purchase Type For Sale
Square Footage 3,417 sqft
Price per Sqft $409
Subdivision Oakhurst
MLS Listing ID 7442510
Sold Date 09/20/24
Style Craftsman
Bedrooms 5
Full Baths 4
Half Baths 1
Construction Status Resale
HOA Y/N No
Originating Board First Multiple Listing Service
Year Built 1944
Annual Tax Amount $19,970
Tax Year 2023
Lot Size 8,712 Sqft
Acres 0.2
Property Description
Nestled in the heart of the coveted Oakhurst neighborhood, this totally renovated Craftsman-style home, boasts unbeatable walkability and timeless charm. From the moment you step inside, you'll be captivated by the elegance of wide-planked blonde floors that flow throughout the home. The gourmet kitchen is a chef's dream, featuring a large island and a walk-in pantry for all your culinary needs. Adjacent to the kitchen, a mudroom offers convenient access to the back deck, perfect for outdoor entertaining. The family room, with its stacked stone fireplace and custom-built bookcases, is the ideal space for relaxing with family and friends. A hard to find and spacious primary suite on the main level offers a walk-in closet, and beautiful marble bathroom with separate soaking tub and shower. Upstairs, the thoughtfully designed layout includes walk-in closets in the bedrooms, a convenient laundry room, and a versatile sitting and play area. Step outside to a large, flat, fenced-in backyard with ample space for al fresco dining or simply enjoying the serene surroundings. This home is perfectly positioned within walking distance to parks, popular restaurants, charming local hangouts, a dog park, and a playground. Plus, it's located steps away from McKoy Park and within the award-winning Decatur schools district, making it an ideal choice for families.
Location
State GA
County Dekalb
Lake Name None
Rooms
Bedroom Description Master on Main
Other Rooms Shed(s)
Basement Crawl Space
Main Level Bedrooms 1
Dining Room Open Concept
Interior
Interior Features High Ceilings 9 ft Main, Bookcases, Double Vanity, High Ceilings 9 ft Upper, Low Flow Plumbing Fixtures, Permanent Attic Stairs, Tray Ceiling(s), Walk-In Closet(s)
Heating Natural Gas, Heat Pump
Cooling Ceiling Fan(s), Central Air, Heat Pump
Flooring Hardwood
Fireplaces Number 1
Fireplaces Type Family Room, Gas Log, Gas Starter, Masonry
Window Features None
Appliance Dishwasher, Disposal, Gas Range, Gas Water Heater, Microwave, Refrigerator
Laundry Laundry Room, Upper Level
Exterior
Exterior Feature Private Yard
Parking Features Carport, Driveway, Detached
Fence Fenced
Pool None
Community Features Park, Playground, Restaurant, Street Lights, Near Public Transport, Near Schools, Near Shopping
Utilities Available Cable Available, Electricity Available, Natural Gas Available, Sewer Available, Water Available
Waterfront Description None
View Other
Roof Type Composition,Ridge Vents
Street Surface Paved
Accessibility None
Handicap Access None
Porch Deck, Front Porch
Total Parking Spaces 2
Private Pool false
Building
Lot Description Landscaped, Private
Story Two
Foundation Brick/Mortar
Sewer Public Sewer
Water Public
Architectural Style Craftsman
Level or Stories Two
Structure Type Cedar,Cement Siding,Frame
New Construction No
Construction Status Resale
Schools
Elementary Schools Oakhurst/Fifth Avenue
Middle Schools Beacon Hill
High Schools Decatur
Others
Senior Community no
Restrictions false
Tax ID 15 213 02 099
Special Listing Condition None
Read Less Info
Want to know what your home might be worth? Contact us for a FREE valuation!

Our team is ready to help you sell your home for the highest possible price ASAP

Bought with Keller Knapp
Making real estate simple, fun and stress-free!






