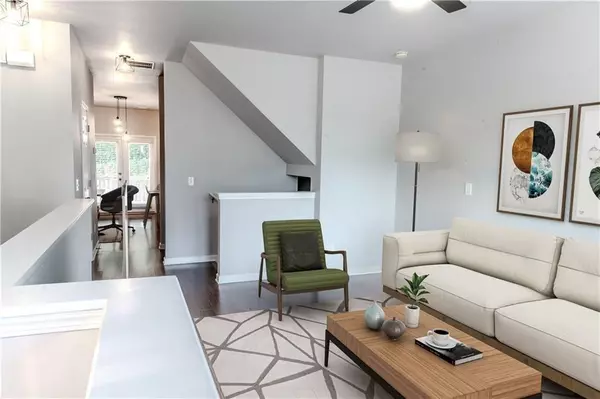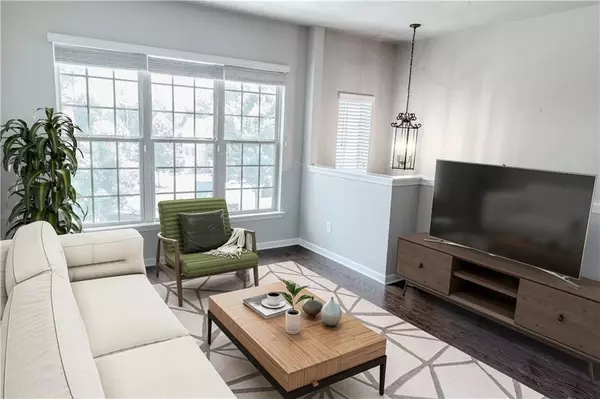$356,000
$363,999
2.2%For more information regarding the value of a property, please contact us for a free consultation.
3 Beds
3.5 Baths
1,248 SqFt
SOLD DATE : 09/20/2024
Key Details
Sold Price $356,000
Property Type Townhouse
Sub Type Townhouse
Listing Status Sold
Purchase Type For Sale
Square Footage 1,248 sqft
Price per Sqft $285
Subdivision Liberty Park
MLS Listing ID 7411474
Sold Date 09/20/24
Style Townhouse,Traditional
Bedrooms 3
Full Baths 3
Half Baths 1
Construction Status Resale
HOA Fees $450
HOA Y/N Yes
Originating Board First Multiple Listing Service
Year Built 2009
Annual Tax Amount $2,924
Tax Year 2023
Lot Size 609 Sqft
Acres 0.014
Property Description
Assume this home's 3% mortgage, save thousands monthly, and close within 45 days when you work with Roam. Experience luxury and comfort in this meticulously updated 3-bedroom, 3.5-bathroom townhome, boasting over 1,600 square feet of elegant living space. Nestled in the prestigious, gated Liberty Park community, you'll enjoy top-notch amenities including a dog park, swimming pool, and round-the-clock security. Recent upgrades elevate this home to a new level of sophistication: fresh paint graces the walls, plush new carpeting adorns the bedrooms, and the kitchen and bathrooms have been tastefully modernized. The kitchen now showcases newly painted cabinets, updated countertops, a chic backsplash, and a custom-built bench, complemented by new light fixtures throughout the home. Step inside to a welcoming foyer that leads upstairs to a sun-drenched living area, accentuated by gleaming hardwood floors and expansive windows. The open-concept layout effortlessly connects the living room to a generous dining space and the renovated kitchen, complete with stainless steel appliances, Calcutta Cava Laminate countertops, and ample storage. A convenient powder room is strategically located between the kitchen and living area, while a spacious deck at the rear offers a private outdoor retreat, surrounded by lush woodland. The upper level is a sanctuary of its own, featuring two sizable bedrooms, including the primary suite. Both bedrooms are newly carpeted and offer luxurious ensuite bathrooms, with the primary suite further benefiting from a walk-in closet. The terrace level houses a third bedroom, complete with an ensuite bathroom and access to a secluded patio perfect for guests or a home office. Location is key, and this home delivers. Situated just a mile from Interstates 285 & 75, commuting is a breeze. A plethora of shopping and dining options await within a one-mile radius, including a nearby Publix. Plus, you're minutes away from the upcoming West Side Park and other exciting developments. Don't miss out on the best that Atlanta's upper west side has to offer schedule your viewing today! This property is also eligible for an FHA loan assumption with a 3% INTEREST RATE.
Location
State GA
County Fulton
Lake Name None
Rooms
Bedroom Description Oversized Master,Other
Other Rooms None
Basement Exterior Entry, Finished, Finished Bath, Interior Entry
Dining Room Other
Interior
Interior Features Entrance Foyer, High Ceilings 9 ft Main, High Speed Internet, Walk-In Closet(s), Other
Heating Electric, Natural Gas, Zoned
Cooling Ceiling Fan(s), Central Air, Zoned
Flooring Carpet, Ceramic Tile, Hardwood
Fireplaces Type None
Window Features Insulated Windows
Appliance Dishwasher, Disposal, Dryer, Electric Oven, Electric Range, Microwave, Refrigerator, Washer
Laundry Laundry Room, Upper Level
Exterior
Exterior Feature Rain Gutters
Parking Features Attached, Garage, Garage Door Opener, Garage Faces Front, Level Driveway
Garage Spaces 1.0
Fence None
Pool None
Community Features Dog Park, Gated, Homeowners Assoc, Near Schools, Near Shopping, Restaurant, Sidewalks, Street Lights
Utilities Available Cable Available, Electricity Available, Natural Gas Available, Phone Available, Sewer Available, Water Available
Waterfront Description None
View Other
Roof Type Composition
Street Surface Paved
Accessibility None
Handicap Access None
Porch Deck, Rear Porch
Private Pool false
Building
Lot Description Landscaped, Level, Other
Story Three Or More
Foundation Slab
Sewer Public Sewer
Water Public
Architectural Style Townhouse, Traditional
Level or Stories Three Or More
Structure Type Cement Siding
New Construction No
Construction Status Resale
Schools
Elementary Schools Bolton Academy
Middle Schools Willis A. Sutton
High Schools North Atlanta
Others
HOA Fee Include Maintenance Grounds,Maintenance Structure,Pest Control,Security,Swim,Termite,Tennis,Trash,Water
Senior Community no
Restrictions true
Tax ID 17 0221 LL4729
Ownership Fee Simple
Financing no
Special Listing Condition None
Read Less Info
Want to know what your home might be worth? Contact us for a FREE valuation!

Our team is ready to help you sell your home for the highest possible price ASAP

Bought with Virtual Properties Realty.com
Making real estate simple, fun and stress-free!






