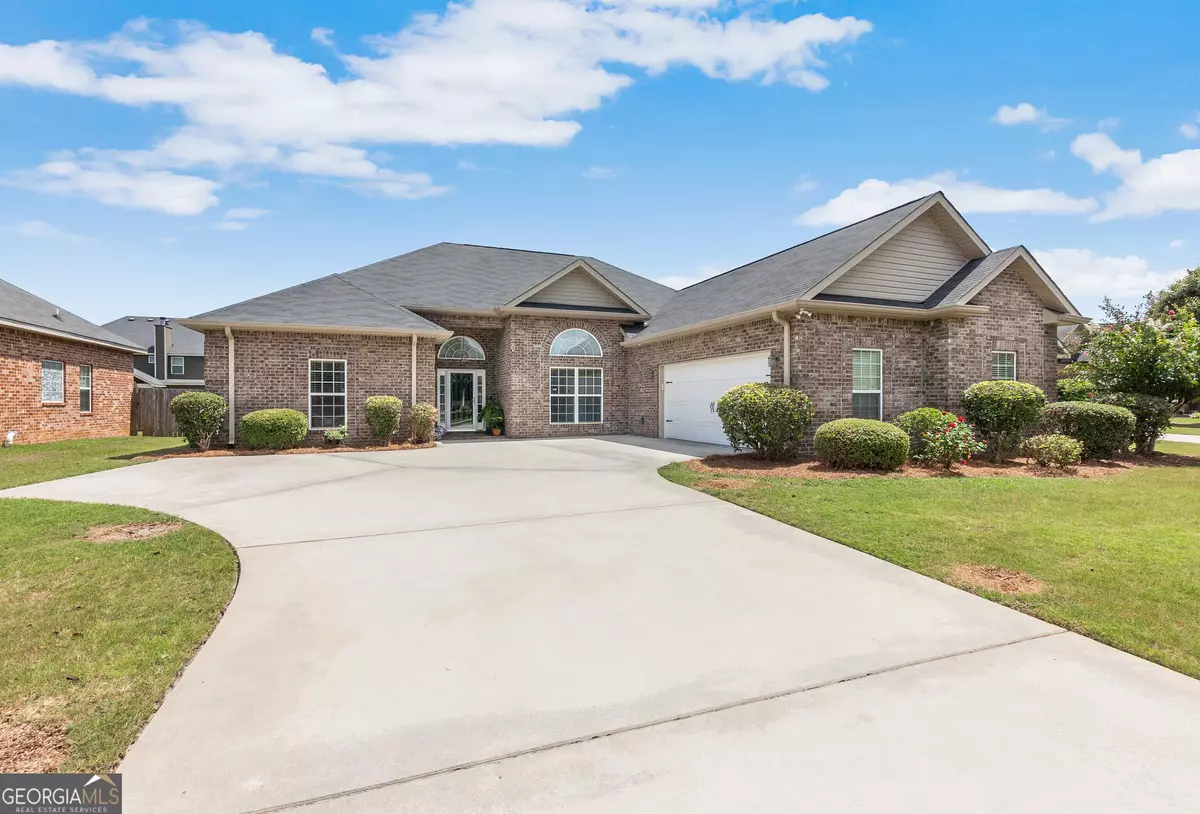Bought with Ashleigh Haller • Golden Key Realty, Inc.
$344,900
$344,900
For more information regarding the value of a property, please contact us for a free consultation.
4 Beds
2.5 Baths
2,257 SqFt
SOLD DATE : 09/20/2024
Key Details
Sold Price $344,900
Property Type Single Family Home
Sub Type Single Family Residence
Listing Status Sold
Purchase Type For Sale
Square Footage 2,257 sqft
Price per Sqft $152
Subdivision Carlton Ridge
MLS Listing ID 10369781
Sold Date 09/20/24
Style Brick 4 Side
Bedrooms 4
Full Baths 2
Half Baths 1
Construction Status Resale
HOA Y/N No
Year Built 2011
Annual Tax Amount $3,432
Tax Year 2023
Property Description
Beautiful, updated home on a quiet street. Freshly painted and all new flooring. This 4-bedroom 2.5 bath has a split plan with formal dining room and large living area with a gas log fireplace. The spacious kitchen has solid surface countertops, all stainless-steel appliances and the refrigerator stays. The eat in kitchen also has a breakfast bar and pantry. The laundry room is a good size and has additional shelves for storing small appliances or for extra pantry room. The oversized garage has room for a freezer, has a mud sink and a large closet for tools or lawn equipment. The back porch is screened in and overlooks the backyard. The house has a sprinkler system, a security system that can be activated and the propane tank stays too. Don't let this home get away!
Location
State GA
County Houston
Rooms
Basement None
Main Level Bedrooms 4
Interior
Interior Features Other
Heating Central, Heat Pump
Cooling Central Air, Heat Pump
Flooring Other
Fireplaces Number 1
Exterior
Parking Features Garage, Garage Door Opener, Attached
Community Features None
Utilities Available Cable Available, Electricity Available, Sewer Connected, Water Available
Roof Type Slate
Building
Story One
Sewer Public Sewer
Level or Stories One
Construction Status Resale
Schools
Elementary Schools Lake Joy Primary/Elementary
Middle Schools Feagin Mill
High Schools Houston County
Others
Financing Conventional
Read Less Info
Want to know what your home might be worth? Contact us for a FREE valuation!

Our team is ready to help you sell your home for the highest possible price ASAP

© 2025 Georgia Multiple Listing Service. All Rights Reserved.
Making real estate simple, fun and stress-free!






