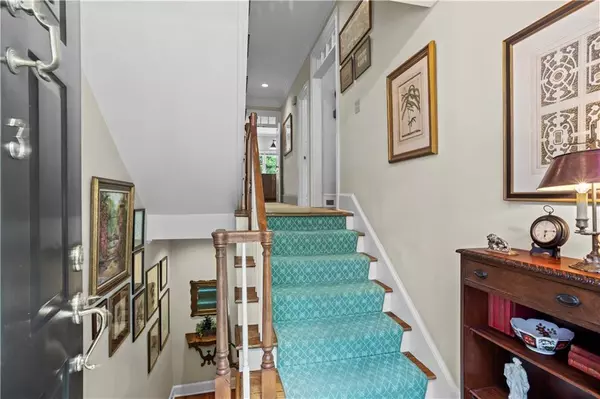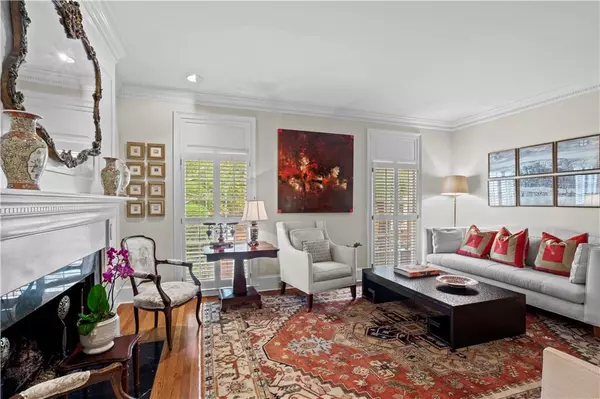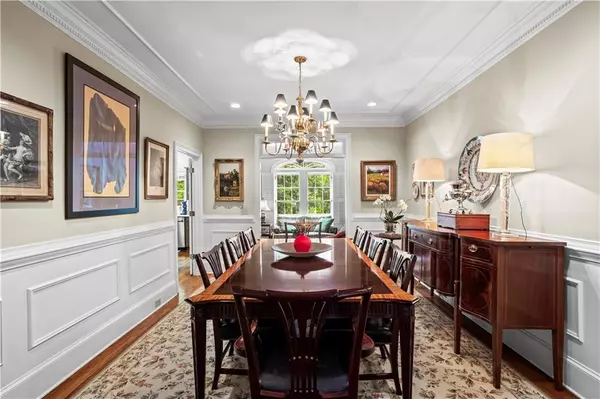$895,000
$895,000
For more information regarding the value of a property, please contact us for a free consultation.
3 Beds
3.5 Baths
2,781 SqFt
SOLD DATE : 09/09/2024
Key Details
Sold Price $895,000
Property Type Townhouse
Sub Type Townhouse
Listing Status Sold
Purchase Type For Sale
Square Footage 2,781 sqft
Price per Sqft $321
Subdivision 2600 Peachtree West
MLS Listing ID 7433439
Sold Date 09/09/24
Style Federal,Townhouse,Traditional
Bedrooms 3
Full Baths 3
Half Baths 1
Construction Status Resale
HOA Fees $451
HOA Y/N Yes
Originating Board First Multiple Listing Service
Year Built 1982
Annual Tax Amount $14,106
Tax Year 2023
Lot Size 2,787 Sqft
Acres 0.064
Property Description
You will not find anything else on the market on Buckhead's Golden Mile like this beautifully classic and tastefully renovated all-brick townhouse. At this price and with a prudently managed HOA with low dues, it is also a great value per square foot.
With gleaming hardwoods throughout, an elevator, and multiple architectural details like high ceilings, transom windows, exquisite crown moulding, and multiple built-ins, this bright townhouse exudes elegance, character, and comfort. From any window, you will see abundant greenery and from a lush, expansive courtyard, you will forget that you're mere steps from Peachtree's conveniences.
On the main level, a large living room features a gas fireplace, built-in cabinetry, and floor to ceiling windows. An adjacent dining room is large enough to seat twelve or more, and beautiful embellishments include wainscoting and decorative ceiling. The kitchen makes cooking a joy, with plentiful, painted cabinets, brand new KitchenAid appliances, and both a separate desk area and coffee station. A keeping room off the kitchen and dining room, featuring a large fan window, is a wonderful flex area great for your morning breakfast or as a cozy den.
Located on the third level are three spacious bedrooms. The main bedroom impresses with a vaulted ceiling showing natural light from two dormer windows and two other large windows. Double doors lead to the roomy walk-in closet and the dual vanity area and a stunning brand-new shower made of floor to ceiling, wraparound Italian marble. The two other bedrooms are roomy, and one is currently used as an office. These rooms share a comfortable bath with large vanity and tub-shower combo. The lower level houses a large family room with custom bookcases, a wet bar with sink and mini refrigerator-freezer, a great work area, and a second fireplace. From the family room, step out to the stunning courtyard, wonderful for relaxing and entertaining. There is a full bath on this level which allows the family room to function as an additional guest area. There is also large closet space on this level and a two-car garage with substantial storage space.
The location is unbeatable, close to parks, shopping and restaurants. You will love this home—perfect for gracious living and entertaining; come discover it and schedule a showing!
Location
State GA
County Fulton
Lake Name None
Rooms
Bedroom Description Roommate Floor Plan
Other Rooms None
Basement None
Dining Room Seats 12+, Separate Dining Room
Interior
Interior Features Bookcases, Crown Molding, Double Vanity, Elevator, Entrance Foyer, High Ceilings 9 ft Lower, High Ceilings 9 ft Main, High Ceilings 9 ft Upper, Recessed Lighting, Walk-In Closet(s), Wet Bar
Heating Central, Natural Gas
Cooling Central Air, Electric
Flooring Hardwood
Fireplaces Number 2
Fireplaces Type Family Room, Gas Log, Living Room
Window Features Double Pane Windows,Insulated Windows,Window Treatments
Appliance Dishwasher, Disposal, Double Oven, Dryer, Electric Cooktop, Electric Oven, ENERGY STAR Qualified Appliances, Gas Water Heater, Refrigerator, Self Cleaning Oven, Washer
Laundry Electric Dryer Hookup, In Hall, Laundry Closet, Upper Level
Exterior
Exterior Feature Courtyard, Garden, Lighting, Storage
Parking Features Assigned, Attached, Garage, Garage Door Opener, Garage Faces Front
Garage Spaces 2.0
Fence Back Yard, Brick, Wrought Iron
Pool None
Community Features Dog Park, Homeowners Assoc, Near Beltline, Near Public Transport, Near Schools, Near Shopping, Near Trails/Greenway, Park, Sidewalks, Street Lights
Utilities Available Cable Available, Electricity Available, Natural Gas Available, Phone Available, Sewer Available, Underground Utilities, Water Available
Waterfront Description None
View City, Trees/Woods
Roof Type Composition,Shingle
Street Surface Paved
Accessibility Accessible Closets, Central Living Area, Common Area, Accessible Elevator Installed, Accessible Entrance, Accessible Full Bath, Grip-Accessible Features, Accessible Hallway(s), Accessible Kitchen, Accessible Washer/Dryer
Handicap Access Accessible Closets, Central Living Area, Common Area, Accessible Elevator Installed, Accessible Entrance, Accessible Full Bath, Grip-Accessible Features, Accessible Hallway(s), Accessible Kitchen, Accessible Washer/Dryer
Porch Patio
Total Parking Spaces 2
Private Pool false
Building
Lot Description Back Yard, Landscaped, Sprinklers In Rear
Story Three Or More
Foundation Block, Combination, Slab
Sewer Public Sewer
Water Public
Architectural Style Federal, Townhouse, Traditional
Level or Stories Three Or More
Structure Type Brick 4 Sides
New Construction No
Construction Status Resale
Schools
Elementary Schools E. Rivers
Middle Schools Willis A. Sutton
High Schools North Atlanta
Others
HOA Fee Include Insurance,Maintenance Grounds,Termite,Water
Senior Community no
Restrictions true
Tax ID 17 011200110147
Ownership Fee Simple
Financing no
Special Listing Condition None
Read Less Info
Want to know what your home might be worth? Contact us for a FREE valuation!

Our team is ready to help you sell your home for the highest possible price ASAP

Bought with Dorsey Alston Realtors
Making real estate simple, fun and stress-free!






