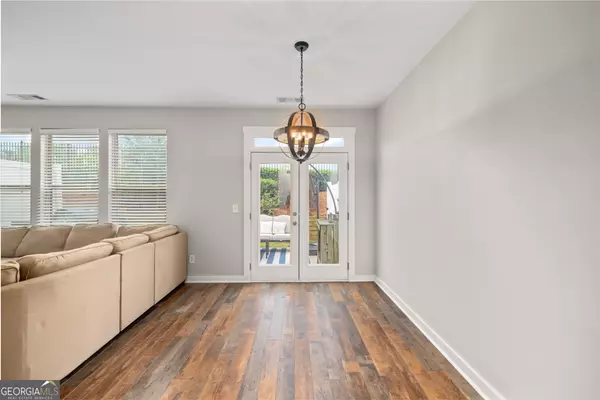$365,000
$365,000
For more information regarding the value of a property, please contact us for a free consultation.
3 Beds
2.5 Baths
1,974 SqFt
SOLD DATE : 09/17/2024
Key Details
Sold Price $365,000
Property Type Townhouse
Sub Type Townhouse
Listing Status Sold
Purchase Type For Sale
Square Footage 1,974 sqft
Price per Sqft $184
Subdivision Carlton At Hamilton Mill
MLS Listing ID 10296994
Sold Date 09/17/24
Style Brick Front,Other
Bedrooms 3
Full Baths 2
Half Baths 1
HOA Fees $3,600
HOA Y/N Yes
Originating Board Georgia MLS 2
Year Built 2013
Annual Tax Amount $3,604
Tax Year 2023
Lot Size 2,178 Sqft
Acres 0.05
Lot Dimensions 2178
Property Description
TWO-LEVEL TOWNHOME IN GATED NEIGHBORHOOD WITH TWO-CAR GARAGE SPACE, UPGRADES EVERYWHERE NEW PAINT IS COMPLETED ON WALLS, CEILINGS AND TRIM. HARDWOOD FLOORS THROUGHOUT THE HOUSE EXCEPT FOR TILE IN BATHROOMS. UPGRADED KITCHENAID PRO APPLIANCE PACKAGE NEW STOVE- HUGE UPGRADE WITH WHITE QUART COUNTERTOPS, HUGE MASTER BEDROOM SUITE WITH SITTING AREA AND/OR OFFICE SPACE. 2 ADDITIONAL LARGE BEDROOMS ALL WITH WALK-IN CLOSETS. OPEN FLOOR PLAN. HUGE FAMILY ROOM WITH BEAUTIFUL FIREPLACE AND OPENS UP TO LARGE OPEN KITCHEN. THIS NEIGHBORHOOD HAS SWIMMING POOL, TENNIS COURTS & PLAYGROUND. CONVINIENT TO SCHOOLS, SHOPPING, RESTAURANTS AND I85. HOME WARRANTY INCLUDED COVERS ALL MAJOR SYSTEMS.
Location
State GA
County Gwinnett
Rooms
Basement None
Interior
Interior Features Double Vanity, High Ceilings, Separate Shower, Split Bedroom Plan, Walk-In Closet(s)
Heating Natural Gas, Zoned
Cooling Attic Fan, Ceiling Fan(s), Zoned
Flooring Hardwood, Tile
Fireplaces Number 1
Fireplaces Type Factory Built, Family Room, Gas Starter
Fireplace Yes
Appliance Convection Oven, Dishwasher, Disposal, Microwave, Oven/Range (Combo), Refrigerator, Stainless Steel Appliance(s)
Laundry In Hall, Upper Level
Exterior
Exterior Feature Other
Parking Features Garage, Garage Door Opener, Guest, Kitchen Level, Parking Pad
Fence Privacy
Community Features Gated, Park, Playground, Pool, Street Lights, Tennis Court(s), Walk To Schools, Near Shopping
Utilities Available Cable Available, Electricity Available, Natural Gas Available, Sewer Available, Sewer Connected, Underground Utilities, Water Available
View Y/N No
Roof Type Composition
Garage Yes
Private Pool No
Building
Lot Description Other
Faces I-85 N TO EXIT 120 HAMILTON MILL. TURN LEFT, CROSS OVER 85. FIRST RIGHT, ONTO SARDIS CHURCH RD. TAKE FIRST LEFT INTO CARLTON AT HAMILTON MILL.
Foundation Slab
Sewer Public Sewer
Water Public
Structure Type Brick
New Construction No
Schools
Elementary Schools Ivy Creek
Middle Schools Glenn C Jones
High Schools Seckinger
Others
HOA Fee Include Facilities Fee,Maintenance Grounds,Management Fee,Sewer,Swimming,Tennis,Trash,Water
Tax ID R1001 726
Security Features Gated Community,Smoke Detector(s)
Special Listing Condition Updated/Remodeled
Read Less Info
Want to know what your home might be worth? Contact us for a FREE valuation!

Our team is ready to help you sell your home for the highest possible price ASAP

© 2025 Georgia Multiple Listing Service. All Rights Reserved.
Making real estate simple, fun and stress-free!






