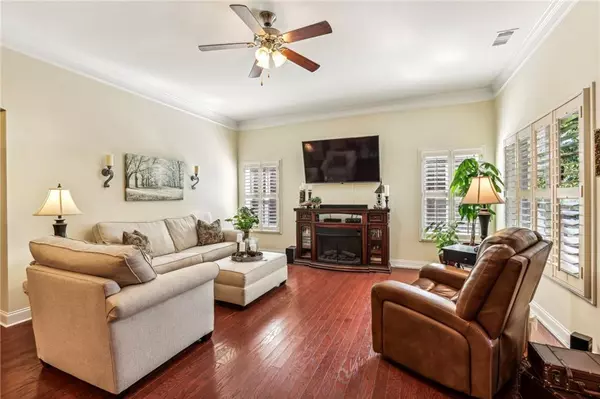$462,900
$465,000
0.5%For more information regarding the value of a property, please contact us for a free consultation.
3 Beds
2 Baths
1,820 SqFt
SOLD DATE : 09/17/2024
Key Details
Sold Price $462,900
Property Type Single Family Home
Sub Type Single Family Residence
Listing Status Sold
Purchase Type For Sale
Square Footage 1,820 sqft
Price per Sqft $254
Subdivision Piedmont Corners
MLS Listing ID 7438672
Sold Date 09/17/24
Style Patio Home,Traditional
Bedrooms 3
Full Baths 2
Construction Status Resale
HOA Fees $175
HOA Y/N Yes
Originating Board First Multiple Listing Service
Year Built 2016
Annual Tax Amount $586
Tax Year 2023
Lot Size 6,098 Sqft
Acres 0.14
Property Description
Picture Perfect Four Side Brick, One Level Living that is in Move In Condition!! Easy to Maintain All Brick Construction plus Easy Living with the HOA taking care of the front and side yards and provides for Repainting the Trim! This home has been Beautifully Upgraded with a Custom Stepless Walk in Shower, Hardwood Floors Throughout, Plantation Shutters on ALL Windows, Custom Closet System, Newer O/R and Refrigerator, Upgraded Granite, Travertine Floors in the Baths, Repainted Interior and the list goes on. One of the Best Rear Yards that is Private, Fenced, has a Covered Porch and Extended Patio. The Rear Yard is a like an Outdoor Living Room with extensive Landscaping and Hardscape plus Three Areas for Enjoying! The Gazebo remains to provide a Perfect Place out of the Sun to enjoy all the Flowers plus the Covered Porch is Ideal for Happy Hours or just enjoying being outside! This is a Sought After Open Floor Plan with a Very Wide Welcoming Foyer and Hallway that opens to the Chef's Kitchen which is Open to the Living Room and Large Dining Room. This floor plan features the Very Popular Plan where the Owners Suite flows into a Large Walk in Closet that Connects into a Separate Large Laundry Room. This side of the home is separate from the front two bedrooms providing privacy and ease of use for the owners, perfect when having overnight guests! The Home has 9' Smooth Ceilings, The Owner's Suite has a Tray Ceiling, Extensive Woodwork with Architectural flourishes and the Kitchen has beautiful Granite Counters, Newer Refrig and Oven/Range, Large Serving and Eat in Island and a Walk in Pantry! SPECIAL NOTE there are two attic accesses in the garage with floored attic space for Additional Storage!! Low HOA fees of $175/month include front/side lawn, repainting Trim and a Pool/Clubhouse which has Meeting Areas and also a Fitness Center. Conveniently located just minutes to the west of Hwy 400 and a short drive to Downtown Cumming. 55 and Older Friendly Community. Come By this Sunday from 2 to 4 for a Home Tour!
Location
State GA
County Forsyth
Lake Name None
Rooms
Bedroom Description Master on Main,Oversized Master,Split Bedroom Plan
Other Rooms Cabana
Basement None
Main Level Bedrooms 3
Dining Room Separate Dining Room
Interior
Interior Features Crown Molding, Disappearing Attic Stairs, Entrance Foyer, High Ceilings 9 ft Main, Tray Ceiling(s), Walk-In Closet(s)
Heating Central, Forced Air, Natural Gas
Cooling Ceiling Fan(s), Central Air, Electric
Flooring Hardwood, Marble
Fireplaces Type None
Window Features Double Pane Windows,Insulated Windows,Plantation Shutters
Appliance Dishwasher, Disposal, Electric Water Heater, Gas Oven, Gas Range, Microwave, Refrigerator
Laundry Laundry Room, Main Level
Exterior
Exterior Feature Courtyard, Private Yard, Rain Gutters
Parking Features Attached, Garage, Garage Door Opener, Kitchen Level, Level Driveway
Garage Spaces 2.0
Fence Back Yard
Pool None
Community Features Clubhouse, Fitness Center, Homeowners Assoc, Meeting Room, Pool, Sidewalks, Street Lights
Utilities Available Cable Available, Electricity Available, Natural Gas Available, Phone Available, Sewer Available, Underground Utilities, Water Available
Waterfront Description None
Roof Type Composition,Ridge Vents,Shingle
Street Surface Asphalt
Accessibility Accessible Full Bath, Grip-Accessible Features
Handicap Access Accessible Full Bath, Grip-Accessible Features
Porch Front Porch, Patio, Rear Porch
Private Pool false
Building
Lot Description Back Yard, Front Yard, Landscaped, Level
Story One
Foundation Slab
Sewer Public Sewer
Water Public
Architectural Style Patio Home, Traditional
Level or Stories One
Structure Type Brick 4 Sides
New Construction No
Construction Status Resale
Schools
Elementary Schools Cumming
Middle Schools Otwell
High Schools Forsyth Central
Others
HOA Fee Include Maintenance Grounds,Reserve Fund,Trash
Senior Community yes
Restrictions true
Tax ID 193 486
Special Listing Condition None
Read Less Info
Want to know what your home might be worth? Contact us for a FREE valuation!

Our team is ready to help you sell your home for the highest possible price ASAP

Bought with Atlanta Fine Homes Sotheby's International
Making real estate simple, fun and stress-free!






