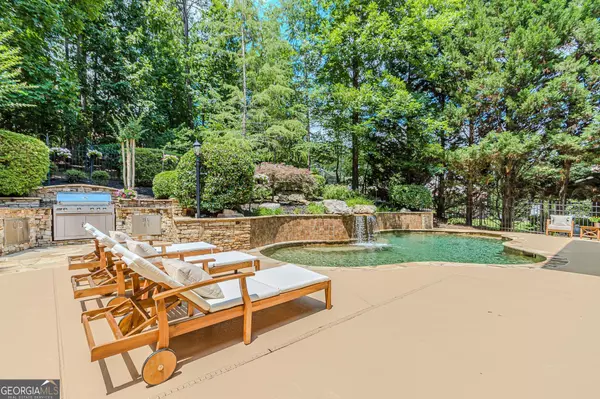Bought with Kathy Coots • Keller Williams Realty Atl. Partners
$1,250,000
$1,225,000
2.0%For more information regarding the value of a property, please contact us for a free consultation.
5 Beds
5 Baths
5,757 SqFt
SOLD DATE : 09/13/2024
Key Details
Sold Price $1,250,000
Property Type Single Family Home
Sub Type Single Family Residence
Listing Status Sold
Purchase Type For Sale
Square Footage 5,757 sqft
Price per Sqft $217
Subdivision St Marks
MLS Listing ID 10346199
Sold Date 09/13/24
Style Craftsman,Traditional
Bedrooms 5
Full Baths 5
Construction Status Resale
HOA Fees $900
HOA Y/N Yes
Year Built 2004
Annual Tax Amount $6,628
Tax Year 2023
Lot Size 0.510 Acres
Property Description
Welcome home to a refined lifestyle in St Marks Subdivision! OPEN HOUSE SAT., 8/3 12 PM - 3 PM. Meticulously maintained executive home offers a luxury lifestyle and includes its own private saltwater pool. Situated in the Lambert High School district, this property presents a spacious open floorplan with 5 bedrooms, including bedroom on the main, 5 full baths, a 3-car garage and a professionally finished terrace level. The Workout/Gym Room in the Terrace Level has 2 closets, exterior entrance and windows and would be an ideal 6th bedroom in the Terrace level! Love entertaining? This home maximizes entertaining whether indoors or outdoors! As you step inside, you are greeted by an elegant two-story foyer flanked by formal dining and living room leading to an open great room overlooking the saltwater pool! You'll enjoy a seamless flow of living spaces and abundant natural light throughout. The appeal of this home is accentuated by front and rear stairs, providing convenient access to all levels. The rear of the home presents a captivating oasis, where a private fenced backyard awaits, featuring a sparkling saltwater pool with a soothing waterfall. Entertain in style at the outdoor kitchen or relax beneath the pergola enveloped in the fragrant embrace of wisteria. This outdoor sanctuary is a haven of tranquility and privacy, perfect for lavish gatherings or serene moments of solitude. Refresh and renew in the inviting, private outdoor living areas. Plus, the outdoor kitchen makes cookouts a breeze! The main level exudes sophistication, with a family room adorned with beautiful trim, coffered ceilings, and custom cabinetry, creating an inviting ambiance for gatherings large and small. A separate dining room and butler pantry area provide the perfect setting for formal entertaining, while a guest bedroom on the main level offers convenience and flexibility. The kitchen has a Thermador gas cooktop, double ovens, Subzero refrigerator/freezer, abundance of cabinetry and separate pantry catering to the chef's desires, and it opens to the family room. Ascending the stairs, the spacious Owners suite awaits, offering a retreat with comfort and style. The well-appointed Owners Suite bathroom has separate vanities, separate shower and whirlpool tub plus an extra-large closet. Three guest bedrooms including one with ensuite full bath provide ample accommodations for family and guests, while a large bonus room offers versatility as a second family room, homeschool space, exercise, or media room. The laundry room is conveniently located upstairs next to the Owners suite. Venture downstairs to the entertainers dream terrace level! You'll discover a fully finished terrace level designed for ultimate relaxation and entertainment. Indulge in a cool drink and refreshments at the custom bar, set up a rousing card game in the dedicated game room outfitted with a built-in humidor, or immerse yourself in cinematic splendor in the media room complete with screen and projector. Shoot some pool, get in some reps in the exercise room and then refresh afterwards in the full bath with Sauna Steam shower. There is also a separate office situated for privacy and quiet. Inside, the interior has been recently painted, some new windows have been installed and new carpet in the upstairs bonus room and in terrace level office. Buyers will appreciate updated systems including HVAC, hot water heater, and a newer roof, ensuring comfort and peace of mind for years to come. With meticulous attention to detail and lovely craftsmanship, this exceptional residence is move-in ready, offering a rare opportunity to experience the luxury living in the St Marks Subdivision. Community also features community tennis courts and a pool. Ideal South Forsyth, Suwanee location maximizes access to McGinnis Ferry, 141/Peachtree Parkway, or PIB. Top Forsyth County Schools, easy access to parks & shopping as well as businesses and Emory Johns Creek Hospital.
Location
State GA
County Forsyth
Rooms
Basement Bath Finished, Concrete, Daylight, Exterior Entry, Finished, Full, Interior Entry
Main Level Bedrooms 1
Interior
Interior Features Bookcases, Double Vanity, High Ceilings, Pulldown Attic Stairs, Rear Stairs, Roommate Plan, Separate Shower, Tile Bath, Tray Ceiling(s), Two Story Foyer, Vaulted Ceiling(s), Walk-In Closet(s), Wet Bar
Heating Central, Forced Air, Natural Gas, Zoned
Cooling Ceiling Fan(s), Central Air, Electric, Zoned
Flooring Carpet, Hardwood, Tile
Fireplaces Number 1
Fireplaces Type Family Room, Gas Log, Gas Starter
Exterior
Exterior Feature Garden, Gas Grill, Sprinkler System, Water Feature
Parking Features Attached, Garage, Garage Door Opener, Guest, Kitchen Level, Parking Pad, Side/Rear Entrance
Garage Spaces 4.0
Fence Back Yard
Pool Heated, In Ground, Salt Water
Community Features Clubhouse, Park, Pool, Sidewalks, Street Lights, Tennis Court(s)
Utilities Available High Speed Internet, Sewer Connected, Underground Utilities
Roof Type Composition
Building
Story Three Or More
Sewer Public Sewer
Level or Stories Three Or More
Structure Type Garden,Gas Grill,Sprinkler System,Water Feature
Construction Status Resale
Schools
Elementary Schools Johns Creek
Middle Schools Riverwatch
High Schools Lambert
Others
Acceptable Financing Cash, Conventional
Listing Terms Cash, Conventional
Financing Conventional
Read Less Info
Want to know what your home might be worth? Contact us for a FREE valuation!

Our team is ready to help you sell your home for the highest possible price ASAP

© 2025 Georgia Multiple Listing Service. All Rights Reserved.
Making real estate simple, fun and stress-free!






