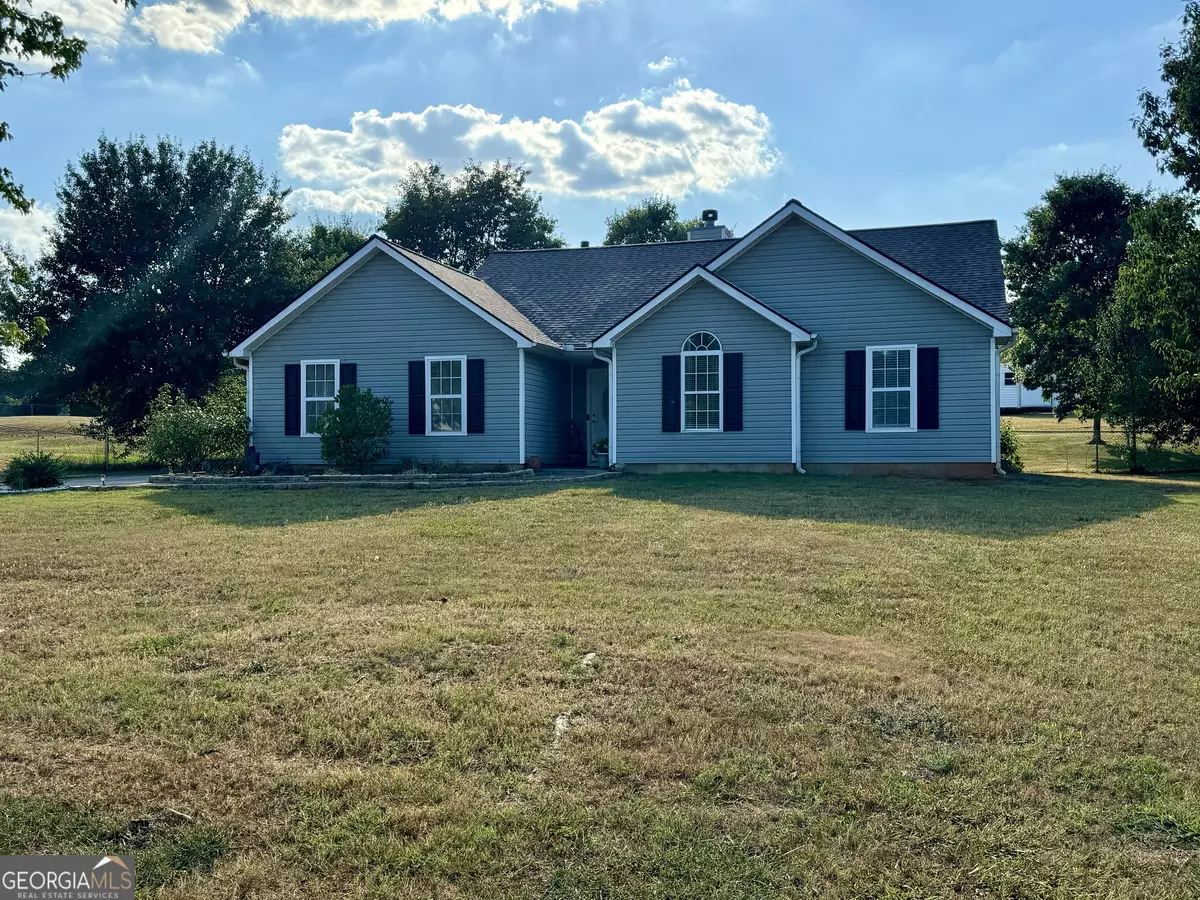$295,500
$295,500
For more information regarding the value of a property, please contact us for a free consultation.
3 Beds
2 Baths
1,344 SqFt
SOLD DATE : 09/13/2024
Key Details
Sold Price $295,500
Property Type Single Family Home
Sub Type Single Family Residence
Listing Status Sold
Purchase Type For Sale
Square Footage 1,344 sqft
Price per Sqft $219
Subdivision Barnes Station
MLS Listing ID 10328826
Sold Date 09/13/24
Style Ranch
Bedrooms 3
Full Baths 2
HOA Y/N No
Originating Board Georgia MLS 2
Year Built 1997
Annual Tax Amount $3,748
Tax Year 2023
Lot Size 1.000 Acres
Acres 1.0
Lot Dimensions 1
Property Description
Welcome home to 106 Massey Lane. This is an ideal starter home or the family just starting out. This charming 3-bedroom, 2-bath residence is nestled on a 1-acre lot with a fenced backyard, offering privacy and ample room for outdoor activities. Step inside to discover a modern interior featuring stainless steel appliances in the kitchen, ideal for preparing family meals and entertaining guests. There's a small breakfast nook that flows into the dining room area. The living room has ample space with a warm & inviting fireplace. LVP flooring was installed in August of 2022 throughout with the exception of carpet in the spare bedroom & office. A new roof was placed in November 2022, water heater replace March 2021 & HVAC was recently serviced March of 2024. So as you can see most of the big items are new! Home is close to shopping & dining. This home is not just a place to live but a haven where memories are made. With its thoughtful updates, spacious backyard, and functional layout, it offers a perfect blend of comfort, convenience, and peace of mind for those embarking on the journey of homeownership. Discover your new beginning in this welcoming and well-maintained residence today! AGENTS PLEASE SEE PRIVATE REMARKS REGARDING SHOWING.
Location
State GA
County Henry
Rooms
Other Rooms Outbuilding
Basement None
Dining Room Separate Room
Interior
Interior Features High Ceilings, Separate Shower, Vaulted Ceiling(s), Walk-In Closet(s)
Heating Central, Forced Air
Cooling Central Air
Flooring Carpet, Laminate
Fireplaces Number 1
Fireplaces Type Gas Log
Fireplace Yes
Appliance Dishwasher, Electric Water Heater, Ice Maker, Microwave, Oven/Range (Combo), Refrigerator
Laundry Other
Exterior
Parking Features Garage, Garage Door Opener
Fence Back Yard, Chain Link
Community Features None
Utilities Available Cable Available, Electricity Available, High Speed Internet, Phone Available, Underground Utilities, Water Available
View Y/N No
Roof Type Composition
Garage Yes
Private Pool No
Building
Lot Description Sloped
Faces GPS friendly
Foundation Slab
Sewer Septic Tank
Water Public
Structure Type Vinyl Siding
New Construction No
Schools
Elementary Schools Locust Grove
Middle Schools Locust Grove
High Schools Locust Grove
Others
HOA Fee Include None
Tax ID 130A01004000
Security Features Carbon Monoxide Detector(s),Smoke Detector(s)
Acceptable Financing Cash, Conventional, FHA, USDA Loan, VA Loan
Listing Terms Cash, Conventional, FHA, USDA Loan, VA Loan
Special Listing Condition Resale
Read Less Info
Want to know what your home might be worth? Contact us for a FREE valuation!

Our team is ready to help you sell your home for the highest possible price ASAP

© 2025 Georgia Multiple Listing Service. All Rights Reserved.
Making real estate simple, fun and stress-free!






