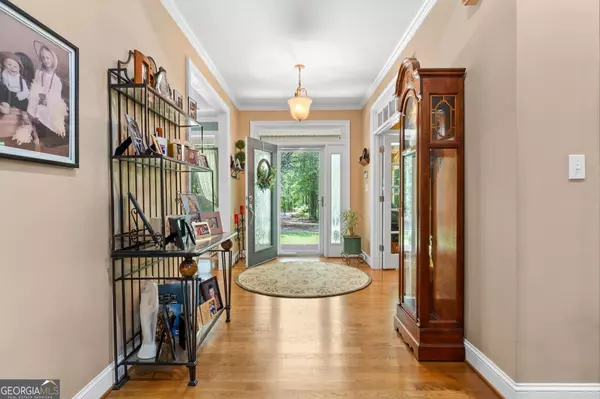$749,900
$749,900
For more information regarding the value of a property, please contact us for a free consultation.
4 Beds
3.5 Baths
4,205 SqFt
SOLD DATE : 09/10/2024
Key Details
Sold Price $749,900
Property Type Single Family Home
Sub Type Single Family Residence
Listing Status Sold
Purchase Type For Sale
Square Footage 4,205 sqft
Price per Sqft $178
MLS Listing ID 10335822
Sold Date 09/10/24
Style Brick 4 Side,Ranch,Traditional
Bedrooms 4
Full Baths 3
Half Baths 1
HOA Y/N No
Originating Board Georgia MLS 2
Year Built 2003
Annual Tax Amount $5,854
Tax Year 2023
Lot Size 9.774 Acres
Acres 9.774
Lot Dimensions 9.774
Property Description
FIRST TIME ON THE MARKET! Welcome to your dream equestrian estate nestled among +/- 10 fully-fenced acres on scenic Frog Road in Locust Grove. This oustanding property was custom-built for those who crave room to roam, greenspace for horses and pets, special gatherings with family and friends by the pool, or just quiet evening walks below the stars-- all just steps from your own back door! As you approach the four-board front fencing with wrought-iron automatic privacy gate, you'll appreciate that this rare combination of rural living that is close to everything is the absolute best of both worlds. The all-brick +/- 4,200 sq ft home features four bedrooms (three with private bathroom) and a powder room. You will appreciate that this home is graciously appointed with gleaming golden oak hardwood and tile flooring throughout. The formal dining room includes a tray ceiling and paneled wall trim. An open kitchen is outfitted with an abundance of upper and lower custom cabinetry, tile backsplash, stainless steel appliances and a breakfast bar. The great room includes a brick fireplace with propane starter flanked by two sets of French doors that lead you onto the screened porch. A massive family room with vaulted ceiling and wood beams makes for the perfect space for a game of pool or a crowd of friends and family over to watch your favorite sports on television. The oversized primary bedroom is accented with a tray ceiling. The spa-like primary bath is oufitted with a clawfoot tub, walk-in tile shower with double shower heads, dual vanities, and two separate walk-in closets. The laundry room has a wall of built-in cabinetry, a countertop for sorting and folding clothing, and a deep sink. Step out back into the cozy screened porch with paneled wood ceiling, stone fireplace with propane starter, and slate floor. An adjoining second porch with slate floor makes for the perfect spot for alfresco dining. An organically-shaped freeform inground pool with new liner is just what everyone needs to cool-off from these hot Georgia summers! Are you a car collector, or just need extra space for tools, lawn and garden equipment or recreational vehicles? If so, you are going to love the detached, brick two-car garage! Step into the woods and follow the path to the +/- 36'x36' metal horse barn with spray fly control system that features three +/- 12'x12' matted stalls, feed room, tack room, washing/grooming stall, and an exterior overhang for covered equipment storage! Get ready to hone your skills because there is a professionally-built lighted equestrian training ring with M10 footing and sprinklers! Two paddocks (with access to water) have been throughtfully fenced to showcase the lush green rolling pastures. The property is served by public water and has an irrigation system, but there is also a well available! A prime location, the property is only three miles to I-75. Convenient to Strong Rock private school and Bethlehem/Luella public schools. No HOA! This extraordinary property represents more than just a place to call home; it's a lifestyle for those who seek to embrace the tranquility of the countryside while still enjoying proximity to shopping, dining and other conveniences .
Location
State GA
County Henry
Rooms
Other Rooms Barn(s), Garage(s), Second Garage, Shed(s), Stable(s)
Basement Crawl Space
Dining Room Separate Room
Interior
Interior Features Beamed Ceilings, Master On Main Level, Separate Shower, Soaking Tub, Tile Bath, Tray Ceiling(s), Vaulted Ceiling(s), Walk-In Closet(s)
Heating Central, Dual, Electric
Cooling Ceiling Fan(s), Central Air, Dual, Electric
Flooring Hardwood, Tile
Fireplaces Number 2
Fireplaces Type Factory Built, Family Room, Gas Starter, Outside
Fireplace Yes
Appliance Cooktop, Dishwasher, Double Oven, Dryer, Electric Water Heater, Microwave, Oven, Stainless Steel Appliance(s), Washer
Laundry In Hall
Exterior
Exterior Feature Sprinkler System
Parking Features Attached, Detached, Garage, Garage Door Opener, Kitchen Level, Side/Rear Entrance
Fence Fenced
Pool In Ground
Community Features None
Utilities Available Cable Available, Electricity Available, High Speed Internet, Phone Available, Propane, Water Available
View Y/N No
Roof Type Composition
Garage Yes
Private Pool Yes
Building
Lot Description Level, Pasture
Faces From I-75 South, take Exit 212. Turn left. Take right on Bill Gardner Parkway. Turn left on Lester Mill Road. Turn right on Frog Road.
Sewer Septic Tank
Water Public
Structure Type Brick
New Construction No
Schools
Elementary Schools Bethlehem
Middle Schools Luella
High Schools Luella
Others
HOA Fee Include None
Tax ID 09801041000
Security Features Security System,Smoke Detector(s)
Acceptable Financing Cash, Conventional, FHA, USDA Loan, VA Loan
Listing Terms Cash, Conventional, FHA, USDA Loan, VA Loan
Special Listing Condition Resale
Read Less Info
Want to know what your home might be worth? Contact us for a FREE valuation!

Our team is ready to help you sell your home for the highest possible price ASAP

© 2025 Georgia Multiple Listing Service. All Rights Reserved.
Making real estate simple, fun and stress-free!






