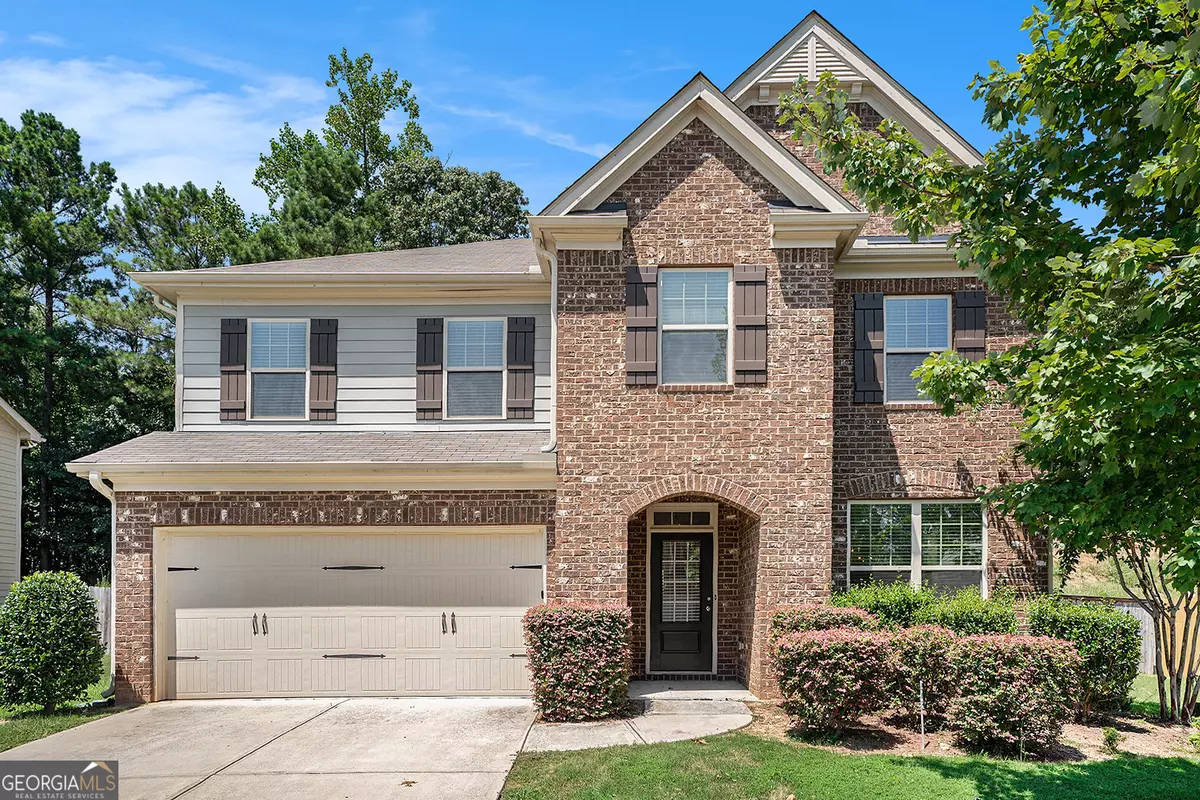$380,000
$380,000
For more information regarding the value of a property, please contact us for a free consultation.
4 Beds
3 Baths
3,091 SqFt
SOLD DATE : 09/09/2024
Key Details
Sold Price $380,000
Property Type Single Family Home
Sub Type Single Family Residence
Listing Status Sold
Purchase Type For Sale
Square Footage 3,091 sqft
Price per Sqft $122
Subdivision Regency Park
MLS Listing ID 10356793
Sold Date 09/09/24
Style Traditional
Bedrooms 4
Full Baths 3
HOA Fees $300
HOA Y/N Yes
Originating Board Georgia MLS 2
Year Built 2017
Annual Tax Amount $4,549
Tax Year 2023
Lot Size 9,147 Sqft
Acres 0.21
Lot Dimensions 9147.6
Property Description
Welcome to 336 Lanier Court, a charming two-story residence that perfectly combines style and function. This inviting four-bedroom, three-bathroom home offers a seamless blend of comfort and modern design.Inside, you'll find a formal dining room positioned at the front of the home, ideal for hosting dinner parties and family gatherings. The heart of the home is the open-concept space at the rear, featuring a spacious kitchen, breakfast nook, and family room. The kitchen features granite countertops and stainless steel appliances. The adjoining breakfast nook offers a casual dining area, while the family room is perfect for unwinding after a long day. Convenience is key with a bedroom, full bathroom, and laundry room located on the first floor. Upstairs, you'll discover a flexible space that can be tailored to your needs, along with three additional bedrooms and two bathrooms. The back patio extends your living space outdoors, offering a great area for relaxation and entertaining. A two-car garage completes this wonderful home, providing ample storage and parking. Don't miss the opportunity to make this beautifully designed property your own!
Location
State GA
County Paulding
Rooms
Basement None
Interior
Interior Features Double Vanity, High Ceilings, In-Law Floorplan, Tray Ceiling(s), Walk-In Closet(s)
Heating Forced Air
Cooling Central Air
Flooring Carpet, Vinyl
Fireplaces Number 1
Fireplaces Type Gas Log, Living Room
Fireplace Yes
Appliance Dishwasher, Microwave, Oven/Range (Combo), Refrigerator
Laundry Laundry Closet
Exterior
Parking Features Attached, Garage
Garage Spaces 2.0
Community Features Sidewalks
Utilities Available Electricity Available, Natural Gas Available, Sewer Available, Water Available
View Y/N No
Roof Type Composition
Total Parking Spaces 2
Garage Yes
Private Pool No
Building
Lot Description Sloped
Faces Head southeast on Beatty St toward Main St, Turn right onto Main St, Turn left onto Hwy 92 S, Turn right onto GA-120 Connector W, Turn right onto Bill Carruth Pkwy, Turn left onto Regency Dr, Turn right onto Lanier Ct, home will be on the right
Foundation Slab
Sewer Public Sewer
Water Public
Structure Type Brick,Other
New Construction No
Schools
Elementary Schools Hiram
Middle Schools P.B. Ritch
High Schools Hiram
Others
HOA Fee Include Other
Tax ID 84528
Acceptable Financing Cash, Conventional, FHA, VA Loan
Listing Terms Cash, Conventional, FHA, VA Loan
Special Listing Condition Resale
Read Less Info
Want to know what your home might be worth? Contact us for a FREE valuation!

Our team is ready to help you sell your home for the highest possible price ASAP

© 2025 Georgia Multiple Listing Service. All Rights Reserved.
Making real estate simple, fun and stress-free!






