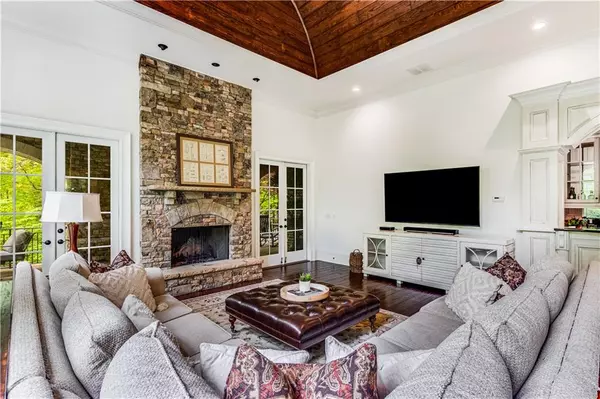$1,900,000
$2,000,000
5.0%For more information regarding the value of a property, please contact us for a free consultation.
5 Beds
5.5 Baths
8,032 SqFt
SOLD DATE : 09/05/2024
Key Details
Sold Price $1,900,000
Property Type Single Family Home
Sub Type Single Family Residence
Listing Status Sold
Purchase Type For Sale
Square Footage 8,032 sqft
Price per Sqft $236
Subdivision Sandy Springs
MLS Listing ID 7370090
Sold Date 09/05/24
Style European
Bedrooms 5
Full Baths 5
Half Baths 1
Construction Status Resale
HOA Y/N No
Originating Board First Multiple Listing Service
Year Built 2005
Annual Tax Amount $22,402
Tax Year 2023
Lot Size 0.979 Acres
Acres 0.9787
Property Description
Indulge in the splendor of this bespoke luxury retreat, a testament to superior craftsmanship and exquisite design. Nestled in the prestigious Sandy Springs neighborhood, just moments from Pill Hill, Buckhead, and Central Perimeter, this estate exudes sophistication and charm. As you step through the grand foyer, bathed in natural light cascading through the two-story stone breezeway, you're greeted by a symphony of elegance and warmth. Discover the cozy library, a haven of tranquility with its crackling fireplace and built-in shelving, perfect for quiet contemplation or intimate gatherings. Continue your journey into the expansive dining room, where every meal is elevated to a culinary experience amidst the backdrop of refined ambiance. The heart of this home awaits in the Tuscan-inspired kitchen, seamlessly integrated with the family room beneath a mesmerizing barrel ceiling. Here, culinary mastery meets architectural splendor, creating a space where memories are made and shared. Step outside to the outdoor oasis, a sanctuary of serenity nestled amidst the wooded surroundings. Perched atop the hill, the estate offers breathtaking views reminiscent of the Blue Ridge Mountains, a picturesque retreat from the hustle and bustle of daily life. Retreat to the luxurious primary suite on the main level, a haven of indulgence featuring a spa-style bathroom complete with a large shower, whirlpool tub, walk-in closets, and a bidet. Upstairs, oversized secondary bedrooms offer comfort and privacy, accommodating the needs of any discerning guest or family member. Descend to the lower level, where entertainment knows no bounds. A wine cellar and bar beckon connoisseurs, while endless possibilities await in the recreation room, guest suite with a kitchenette, and executive office. For added versatility, a separate apartment suite above the garage provides a private retreat for guests, complete with its own kitchenette, walk-in closet, and full bathroom. With convenient access to major interstates, hospitals, and shopping, this architectural masterpiece offers both privacy and unparalleled craftsmanship. Welcome home to a timeless blend of elegance and modern luxury, where every detail is meticulously crafted to indulge the senses and elevate your lifestyle.
Location
State GA
County Fulton
Lake Name None
Rooms
Bedroom Description Master on Main,Oversized Master
Other Rooms None
Basement Exterior Entry, Finished, Finished Bath, Full, Interior Entry, Walk-Out Access
Main Level Bedrooms 1
Dining Room Seats 12+, Separate Dining Room
Interior
Interior Features Bookcases, Crown Molding, Dry Bar, Entrance Foyer 2 Story, High Ceilings 9 ft Lower, High Ceilings 9 ft Main, High Ceilings 9 ft Upper, High Ceilings 10 ft Main, His and Hers Closets, Recessed Lighting, Tray Ceiling(s)
Heating Forced Air, Natural Gas
Cooling Central Air, Zoned
Flooring Carpet, Ceramic Tile, Hardwood
Fireplaces Number 3
Fireplaces Type Gas Log, Great Room
Window Features Insulated Windows
Appliance Dishwasher, Disposal, Double Oven, Dryer, Refrigerator, Washer
Laundry Laundry Room, Main Level
Exterior
Exterior Feature Courtyard, Garden, Gas Grill, Private Yard
Parking Features Attached, Garage, Garage Faces Front
Garage Spaces 3.0
Fence Wrought Iron
Pool None
Community Features None
Utilities Available Cable Available, Electricity Available, Natural Gas Available, Phone Available, Sewer Available, Underground Utilities, Water Available
Waterfront Description None
View Other
Roof Type Composition
Street Surface Asphalt,Paved
Accessibility None
Handicap Access None
Porch Covered, Enclosed, Front Porch, Rear Porch, Side Porch
Private Pool false
Building
Lot Description Landscaped, Wooded
Story Three Or More
Foundation Slab
Sewer Public Sewer
Water Public
Architectural Style European
Level or Stories Three Or More
Structure Type Brick 4 Sides,Stone
New Construction No
Construction Status Resale
Schools
Elementary Schools High Point
Middle Schools Ridgeview Charter
High Schools Riverwood International Charter
Others
Senior Community no
Restrictions false
Tax ID 17 001500030160
Special Listing Condition None
Read Less Info
Want to know what your home might be worth? Contact us for a FREE valuation!

Our team is ready to help you sell your home for the highest possible price ASAP

Bought with Beacham and Company
Making real estate simple, fun and stress-free!






