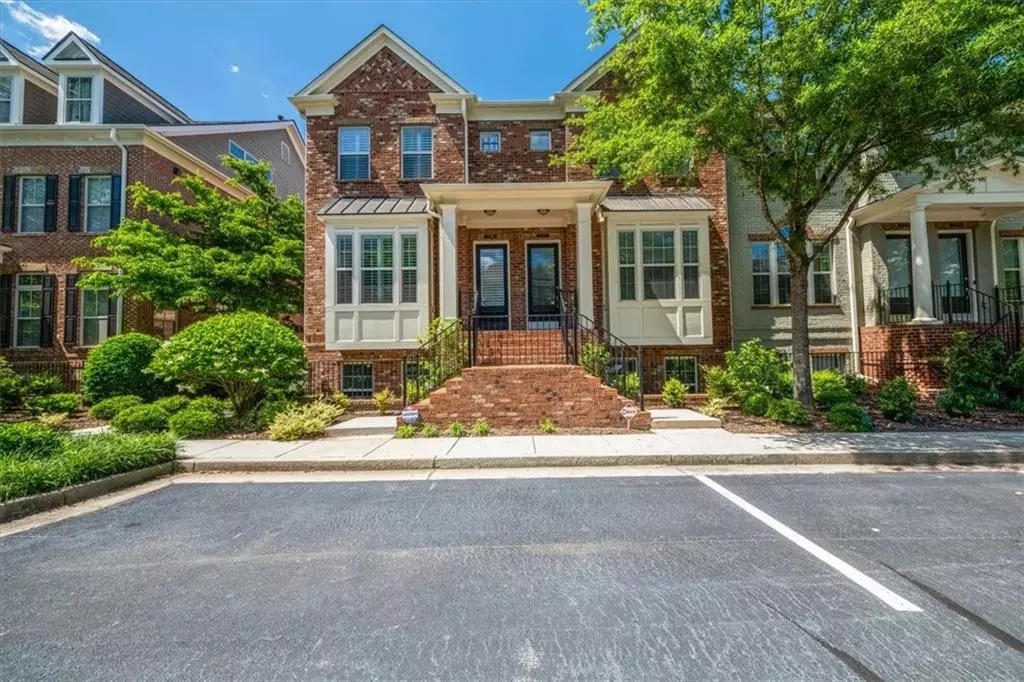$584,900
$584,900
For more information regarding the value of a property, please contact us for a free consultation.
3 Beds
3.5 Baths
2,200 SqFt
SOLD DATE : 09/03/2024
Key Details
Sold Price $584,900
Property Type Townhouse
Sub Type Townhouse
Listing Status Sold
Purchase Type For Sale
Square Footage 2,200 sqft
Price per Sqft $265
Subdivision Alderwood On Abernathy
MLS Listing ID 7377295
Sold Date 09/03/24
Style Craftsman,Townhouse,Traditional
Bedrooms 3
Full Baths 3
Half Baths 1
Construction Status Resale
HOA Fees $340
HOA Y/N Yes
Originating Board First Multiple Listing Service
Year Built 2013
Annual Tax Amount $3,320
Tax Year 2023
Lot Size 958 Sqft
Acres 0.022
Property Description
Welcome to this charming townhome in the desirable Alderwood at Abernathy community, where luxury meets convenience. This impeccably maintained home features 3 bedrooms, 3 full and one half bathrooms. This stunning townhome boasts a spacious layout with modern updates and hardwoods throughout the main level. As you step inside, you will be greeted by a welcoming foyer that leads to the open-concept living area. The dining area is ideal for hosting dinner parties and family gatherings to create memories of your own. The living room is perfect for entertaining guests or simply relaxing with loved ones. Kitchen is fully updated with stainless steel appliances, granite countertops, ample cabinet space and a large pantry. Enjoy the deck, or take advantage of the community amenities, such as the pool, or the neighboring Sandy Springs Tennis (& Pickleball!) Center. Conveniently close to all area shops, restaurants, schools, GA 400, and the Sandy Springs Performing Arts Center. This home is conveniently located close to shopping, dining, entertainment, and major highways. Don't miss this opportunity to own your dream home in Alderwood at Abernathy!
Location
State GA
County Fulton
Lake Name None
Rooms
Bedroom Description Oversized Master
Other Rooms Other
Basement Finished, Finished Bath, Interior Entry, Partial
Dining Room Open Concept, Separate Dining Room
Interior
Interior Features Bookcases, Crown Molding, Entrance Foyer, Recessed Lighting, Tray Ceiling(s), Walk-In Closet(s)
Heating Forced Air, Zoned
Cooling Ceiling Fan(s), Central Air, Electric, Zoned
Flooring Carpet, Hardwood
Fireplaces Number 1
Fireplaces Type Blower Fan, Family Room
Window Features None
Appliance Dishwasher, Disposal, Dryer, Gas Cooktop, Gas Oven, Gas Water Heater, Microwave, Refrigerator, Washer
Laundry Upper Level
Exterior
Exterior Feature Lighting
Parking Features Driveway, Garage, On Street
Garage Spaces 2.0
Fence None
Pool Fenced, In Ground
Community Features Barbecue, Sidewalks
Utilities Available Cable Available, Electricity Available, Natural Gas Available, Phone Available, Sewer Available, Water Available
Waterfront Description None
View Other
Roof Type Shingle
Street Surface Asphalt,Paved
Accessibility None
Handicap Access None
Porch Deck, Front Porch
Private Pool false
Building
Lot Description Landscaped, Level
Story Three Or More
Foundation Combination, Concrete Perimeter, Slab
Sewer Public Sewer
Water Public
Architectural Style Craftsman, Townhouse, Traditional
Level or Stories Three Or More
Structure Type Brick
New Construction No
Construction Status Resale
Schools
Elementary Schools Woodland - Fulton
Middle Schools Ridgeview Charter
High Schools Riverwood International Charter
Others
HOA Fee Include Maintenance Grounds,Maintenance Structure,Swim,Trash
Senior Community no
Restrictions true
Tax ID 17 0073 LL3753
Ownership Fee Simple
Financing yes
Special Listing Condition None
Read Less Info
Want to know what your home might be worth? Contact us for a FREE valuation!

Our team is ready to help you sell your home for the highest possible price ASAP

Bought with Joe Stockdale Real Estate, LLC
Making real estate simple, fun and stress-free!






