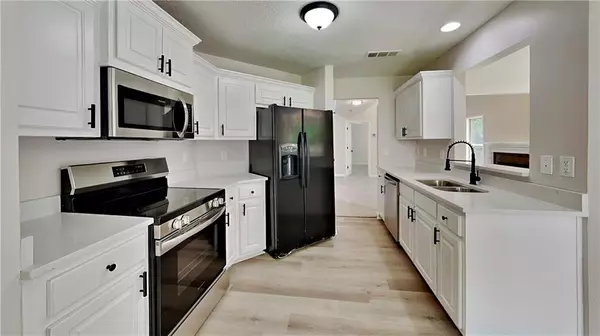$350,000
$355,000
1.4%For more information regarding the value of a property, please contact us for a free consultation.
4 Beds
2.5 Baths
2,020 SqFt
SOLD DATE : 08/30/2024
Key Details
Sold Price $350,000
Property Type Single Family Home
Sub Type Single Family Residence
Listing Status Sold
Purchase Type For Sale
Square Footage 2,020 sqft
Price per Sqft $173
Subdivision Avalon Village
MLS Listing ID 7432025
Sold Date 08/30/24
Style Traditional
Bedrooms 4
Full Baths 2
Half Baths 1
Construction Status Resale
HOA Y/N No
Originating Board First Multiple Listing Service
Year Built 2007
Annual Tax Amount $2,215
Tax Year 2023
Lot Size 10,441 Sqft
Acres 0.2397
Property Description
Step into the embrace of comfort and style with this beautiful & well maintained (New roof, new water heater, newer HVAC and a sealed garage floor) 4-bedroom, 2.5-bathroom home nestled in a cul-de-sac. The grandeur of a two-story foyer welcomes you into a space where there is an. abundance of natural light coming from windows across two levels, creating a warm and inviting atmosphere in the family room.
The freshly painted interiors are complemented by brand-new flooring, leading you through a layout designed with modern living in mind. The kitchen boasts gleaming new quartz countertops, with a combination of stainless steel and black appliances, and a charming breakfast nook perfect for savoring your morning coffee. Accompanied by a separate formal dining room, this home is eager to host your cherished gatherings.
The main-level primary bedroom, accented by an elegant tray ceiling, a generous walk-in closet, and an en-suite bathroom equipped with pristine new fixtures, a sleek quartz countertop, and separate areas for showering and soaking in the tub—promising a serene retreat after a long day.
Upstairs the catwalk overlooks the family room leads to additional comfortable bedrooms, each ready to be personalized.
This treasure of a home is more than just move-in ready—it's a blank canvas awaiting your unique touch to transform it into your dream haven.
******NO HOA******
Location
State GA
County Barrow
Lake Name None
Rooms
Bedroom Description Master on Main
Other Rooms None
Basement None
Main Level Bedrooms 1
Dining Room Separate Dining Room
Interior
Interior Features Disappearing Attic Stairs, Double Vanity, Entrance Foyer 2 Story, Low Flow Plumbing Fixtures, Tray Ceiling(s), Walk-In Closet(s)
Heating Central, Electric, Forced Air
Cooling Ceiling Fan(s), Central Air
Flooring Carpet
Fireplaces Number 1
Fireplaces Type Family Room
Window Features Double Pane Windows
Appliance Dishwasher, Electric Range, Electric Water Heater, Microwave
Laundry Electric Dryer Hookup, In Kitchen, Laundry Room, Main Level
Exterior
Exterior Feature Rain Gutters
Parking Features Garage, Garage Door Opener, Garage Faces Front
Garage Spaces 2.0
Fence None
Pool None
Community Features Near Schools, Street Lights
Utilities Available Cable Available, Electricity Available, Phone Available, Sewer Available, Underground Utilities, Water Available
Waterfront Description None
Roof Type Composition
Street Surface Paved
Accessibility None
Handicap Access None
Porch Patio
Private Pool false
Building
Lot Description Back Yard, Cul-De-Sac, Front Yard, Landscaped
Story Two
Foundation Slab
Sewer Public Sewer
Water Public
Architectural Style Traditional
Level or Stories Two
Structure Type Aluminum Siding,Stone
New Construction No
Construction Status Resale
Schools
Elementary Schools Yargo
Middle Schools Haymon-Morris
High Schools Apalachee
Others
Senior Community no
Restrictions false
Tax ID XX052H 020
Special Listing Condition None
Read Less Info
Want to know what your home might be worth? Contact us for a FREE valuation!

Our team is ready to help you sell your home for the highest possible price ASAP

Bought with Chapman Hall Professionals
Making real estate simple, fun and stress-free!






