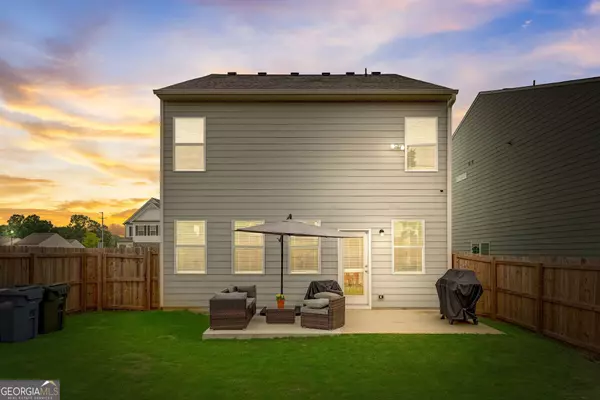Bought with Deyssy Ortiz • eXp Realty
$360,000
$350,000
2.9%For more information regarding the value of a property, please contact us for a free consultation.
3 Beds
2.5 Baths
1,921 SqFt
SOLD DATE : 08/30/2024
Key Details
Sold Price $360,000
Property Type Single Family Home
Sub Type Single Family Residence
Listing Status Sold
Purchase Type For Sale
Square Footage 1,921 sqft
Price per Sqft $187
Subdivision Brannon Ridge
MLS Listing ID 10298543
Sold Date 08/30/24
Style Traditional
Bedrooms 3
Full Baths 2
Half Baths 1
Construction Status Resale
HOA Fees $350
HOA Y/N No
Year Built 2022
Annual Tax Amount $2,946
Tax Year 2023
Lot Size 4,791 Sqft
Property Description
MOTIVATED SELLER - MOVE IN BEFORE SCHOOL STARTS!! Better than new home in Oakwood with tons of upgrades, including extended patio, fully fenced yard, 36" upgraded custom painted cabinets, granite & subway tile backsplash in the kitchen. Step inside this inviting open-concept home, with LVT throughout main level, spacious family room open to kitchen & dining area. Gourmet kitchen with large island, breakfast bar, S/S appliances, large pantry, and dining area perfect for entertaining. The primary bedroom is huge, with sitting area, large walk-n closet & primary ensuite has LVT flooring, upgraded cultured marble double vanity, upgraded large shower w/custom LED lighting and garden tub. Secondary bedrooms are large with nice closets. Vacant lot next to the house will never be developed and is added green space for this home. Perfect location, quick access to I-985, shopping, hospital systems, Lake Lanier (Balus Creek Park 3 miles away), Oakwood, Flowery Branch & Gainesville.
Location
State GA
County Hall
Rooms
Basement None
Interior
Interior Features Double Vanity, Pulldown Attic Stairs, Separate Shower, Walk-In Closet(s)
Heating Electric, Heat Pump
Cooling Electric, Heat Pump
Flooring Carpet, Laminate
Exterior
Parking Features Garage, Garage Door Opener, Over 1 Space per Unit
Fence Back Yard, Privacy
Community Features Sidewalks
Utilities Available Other
Waterfront Description No Dock Or Boathouse
Roof Type Composition
Building
Story Two
Foundation Slab
Sewer Public Sewer
Level or Stories Two
Construction Status Resale
Schools
Elementary Schools Oakwood
Middle Schools West Hall
High Schools West Hall
Others
Acceptable Financing Cash, Conventional, FHA
Listing Terms Cash, Conventional, FHA
Financing Other
Read Less Info
Want to know what your home might be worth? Contact us for a FREE valuation!

Our team is ready to help you sell your home for the highest possible price ASAP

© 2025 Georgia Multiple Listing Service. All Rights Reserved.
Making real estate simple, fun and stress-free!






