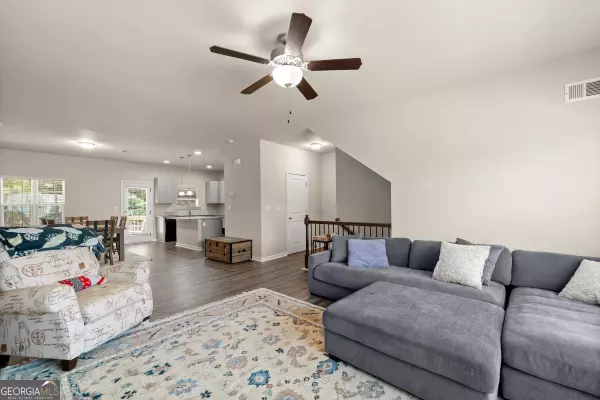$382,500
$389,000
1.7%For more information regarding the value of a property, please contact us for a free consultation.
4 Beds
3.5 Baths
2,499 SqFt
SOLD DATE : 08/30/2024
Key Details
Sold Price $382,500
Property Type Townhouse
Sub Type Townhouse
Listing Status Sold
Purchase Type For Sale
Square Footage 2,499 sqft
Price per Sqft $153
Subdivision Chatham Village
MLS Listing ID 10331639
Sold Date 08/30/24
Style Brick/Frame,Traditional
Bedrooms 4
Full Baths 3
Half Baths 1
HOA Fees $2,100
HOA Y/N Yes
Originating Board Georgia MLS 2
Year Built 2018
Annual Tax Amount $3,917
Tax Year 2022
Lot Size 3,484 Sqft
Acres 0.08
Lot Dimensions 3484.8
Property Description
AMAZING opportunity to own this like new, low maintenance 4 Bedroom / 3.5 Bath Buford townhouse in award-winning school district and gated community, Chatham Village. New flooring greets you immediately upon entering and flows throughout the home. Excellent afternoon sunlight bathes the entire main floor, including the Living Room, Dining Room, and eat in Kitchen. The Kitchen is equipped with stainless steel appliances, new cabinets, granite countertops and easy access to your grilling area on the deck! Upstairs you will find an oversized Owner's Suite, along with two more sizable, secondary Bedrooms and another Full Bath. The Terrace Level features a one car garage, and a very thoughtful Full Bedroom with Kitchenette and Full Bathroom with exterior entrance. Multi-generational or roommate living is a breeze with this floorplan. One of the largest homes in the community! Call or text Daniel for your private showing today!
Location
State GA
County Gwinnett
Rooms
Basement Finished Bath, Daylight, Exterior Entry, Finished, Interior Entry
Interior
Interior Features Double Vanity, High Ceilings, In-Law Floorplan, Roommate Plan, Walk-In Closet(s)
Heating Central
Cooling Central Air
Flooring Carpet, Hardwood
Fireplace No
Appliance Dishwasher, Disposal, Oven/Range (Combo), Stainless Steel Appliance(s)
Laundry Upper Level
Exterior
Parking Features Attached, Garage, Garage Door Opener, Over 1 Space per Unit
Garage Spaces 2.0
Community Features Gated, Pool
Utilities Available Cable Available
View Y/N No
Roof Type Composition
Total Parking Spaces 2
Garage Yes
Private Pool No
Building
Lot Description Level
Faces GPS Friendly
Sewer Public Sewer
Water Public
Structure Type Concrete
New Construction No
Schools
Elementary Schools Sugar Hill
Middle Schools Lanier
High Schools Lanier
Others
HOA Fee Include Maintenance Grounds,Swimming,Water
Tax ID R7258 246
Special Listing Condition Resale
Read Less Info
Want to know what your home might be worth? Contact us for a FREE valuation!

Our team is ready to help you sell your home for the highest possible price ASAP

© 2025 Georgia Multiple Listing Service. All Rights Reserved.
Making real estate simple, fun and stress-free!






