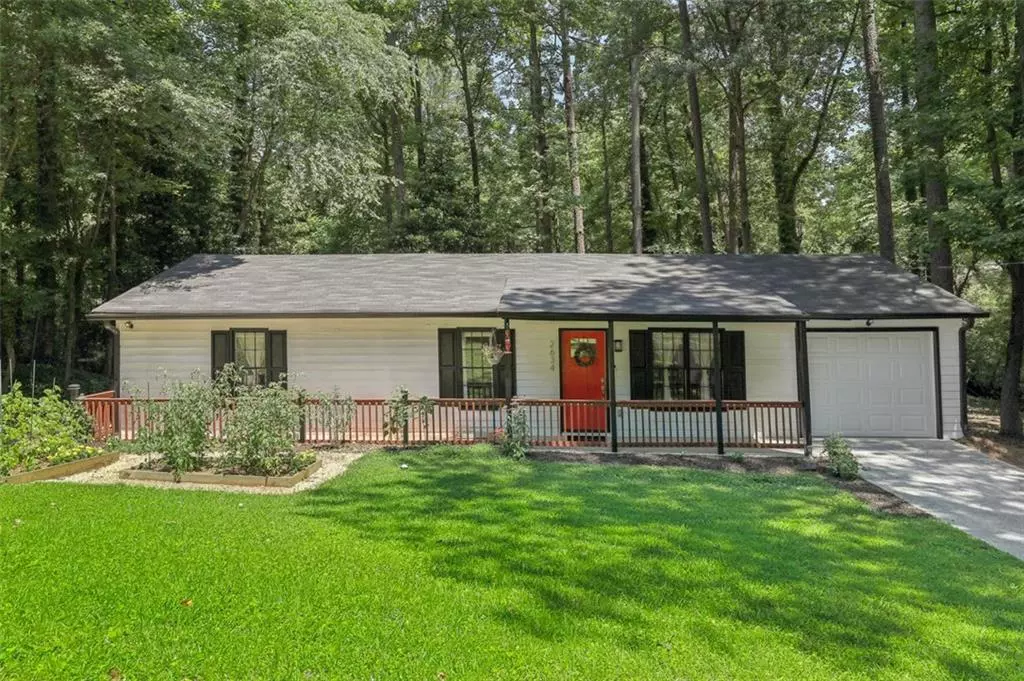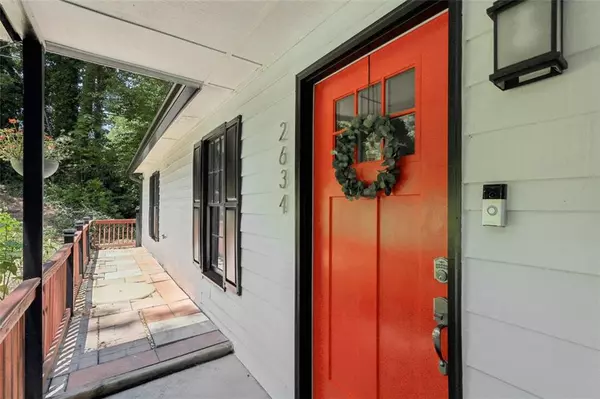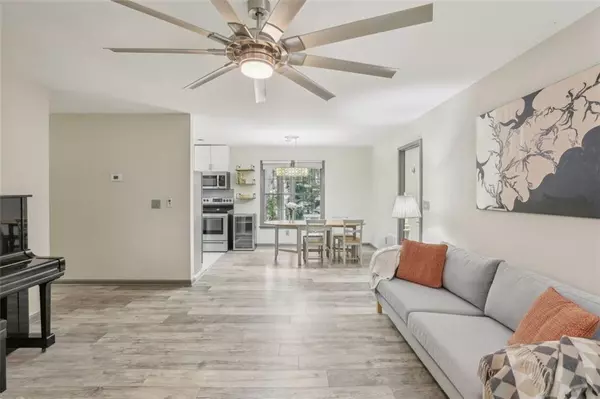$355,000
$408,000
13.0%For more information regarding the value of a property, please contact us for a free consultation.
3 Beds
2 Baths
1,170 SqFt
SOLD DATE : 08/28/2024
Key Details
Sold Price $355,000
Property Type Single Family Home
Sub Type Single Family Residence
Listing Status Sold
Purchase Type For Sale
Square Footage 1,170 sqft
Price per Sqft $303
MLS Listing ID 7421803
Sold Date 08/28/24
Style Ranch
Bedrooms 3
Full Baths 2
Construction Status Resale
HOA Y/N No
Originating Board First Multiple Listing Service
Year Built 1979
Annual Tax Amount $3,723
Tax Year 2023
Lot Size 0.400 Acres
Acres 0.4
Property Description
Nestled on a tranquil wooded corner lot, this newly-renovated single-family ranch offers privacy and comfort in a central location!
Located just 0.7 miles from I-285 and I-85, this charming home boasts modern amenities and stylish finishes. The kitchen features elegant quartz countertops and sleek modern fixtures, while vinyl plank flooring runs throughout the entire home. With all renovations—including HVAC, water heater, roof, and garage door—completed within the last five years, this home is move-in ready and built to last.
Combining comfort, functionality, and natural beauty, this delightful property includes an organic garden for fresh vegetables and a brightly-renovated kitchen perfect for cooking up a feast. After dinner, take a short walk to Bernard Halpern Park right across the street and enjoy the serene surroundings.
This home is located in a highly regarded school district and is less than a mile from the Buford Highway Farmers Market and the brand-new Assembly Studios. Opportunity awaits at this inviting home in your dream location—don't miss out!
Location
State GA
County Dekalb
Lake Name None
Rooms
Bedroom Description None
Other Rooms Shed(s)
Basement None
Main Level Bedrooms 3
Dining Room Open Concept
Interior
Interior Features Other
Heating Central
Cooling Central Air
Flooring Other
Fireplaces Type None
Window Features None
Appliance Refrigerator
Laundry In Garage
Exterior
Exterior Feature Storage, Garden
Parking Features Garage, Garage Faces Front
Garage Spaces 1.0
Fence None
Pool None
Community Features Park, Playground, Sidewalks, Street Lights
Utilities Available Cable Available, Electricity Available, Water Available
Waterfront Description Creek
View Park/Greenbelt
Roof Type Shingle
Street Surface Asphalt
Accessibility None
Handicap Access None
Porch Covered
Total Parking Spaces 1
Private Pool false
Building
Lot Description Creek On Lot
Story One
Foundation Combination
Sewer Public Sewer
Water Public
Architectural Style Ranch
Level or Stories One
Structure Type Frame
New Construction No
Construction Status Resale
Schools
Elementary Schools Hightower
Middle Schools Peachtree
High Schools Dunwoody
Others
Senior Community no
Restrictions false
Tax ID 18 336 01 064
Acceptable Financing Cash, Conventional, FHA, VA Loan
Listing Terms Cash, Conventional, FHA, VA Loan
Special Listing Condition None
Read Less Info
Want to know what your home might be worth? Contact us for a FREE valuation!

Our team is ready to help you sell your home for the highest possible price ASAP

Bought with Chapman Hall Professionals
Making real estate simple, fun and stress-free!






