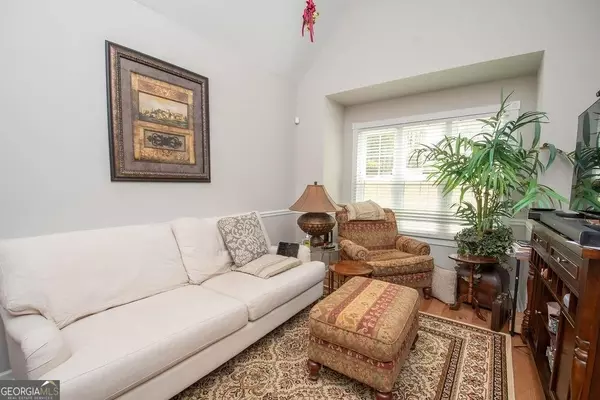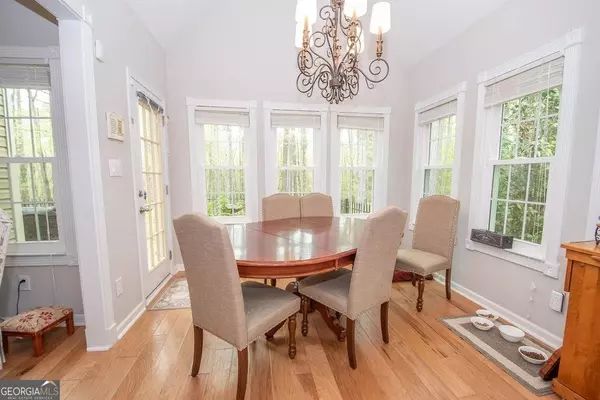$415,000
$415,000
For more information regarding the value of a property, please contact us for a free consultation.
4 Beds
2.5 Baths
2,045 SqFt
SOLD DATE : 08/28/2024
Key Details
Sold Price $415,000
Property Type Single Family Home
Sub Type Single Family Residence
Listing Status Sold
Purchase Type For Sale
Square Footage 2,045 sqft
Price per Sqft $202
Subdivision Stonebriar
MLS Listing ID 20177597
Sold Date 08/28/24
Style Craftsman
Bedrooms 4
Full Baths 2
Half Baths 1
HOA Fees $585
HOA Y/N Yes
Originating Board Georgia MLS 2
Year Built 1998
Annual Tax Amount $4,091
Tax Year 2022
Lot Size 0.500 Acres
Acres 0.5
Lot Dimensions 21780
Property Description
Beautifully updated Craftsman in a wonderful amenity community! Two story foyer leading to a large family room w/ stone fireplace, Hickory hardwood flooring throughout first floor, formal dining/ living room, new gourmet kitchen , all base cabinets have full extension pull-out shelves or drawers, Advantium microwave which is also convection and halogen oven, appliances two years old, duel fuel range, master on main featuring a big walk-in closet, tiled shower w/ seat and double vanity, three add'l bedrooms and full tiled bath up, fenced back patio, new Pella windows, dental molding, blinds throughout, plus so much more! A great price and ready for your move in!
Location
State GA
County Fayette
Rooms
Basement None
Interior
Interior Features Tray Ceiling(s), Vaulted Ceiling(s), High Ceilings, Entrance Foyer, Tile Bath, Walk-In Closet(s)
Heating Natural Gas, Central, Forced Air, Zoned, Dual
Cooling Ceiling Fan(s), Central Air, Zoned, Dual
Flooring Hardwood, Tile, Carpet
Fireplaces Number 1
Fireplaces Type Family Room, Gas Starter, Gas Log
Fireplace Yes
Appliance Gas Water Heater, Convection Oven, Dishwasher, Microwave, Oven/Range (Combo), Refrigerator, Stainless Steel Appliance(s)
Laundry In Hall
Exterior
Parking Features Attached, Garage Door Opener, Garage, Kitchen Level, Side/Rear Entrance, Storage
Community Features Clubhouse, Playground, Pool, Sidewalks, Street Lights, Tennis Court(s), Walk To Schools
Utilities Available Underground Utilities, Cable Available, Sewer Connected, Electricity Available, High Speed Internet, Natural Gas Available, Phone Available
View Y/N No
Roof Type Composition
Garage Yes
Private Pool No
Building
Lot Description Cul-De-Sac, Level
Faces Lester Road off Highway 54 Turn left on Old Norton Left on Chess Chase Right on Ferncliff Left on Mine Run
Sewer Septic Tank, Public Sewer
Water Public
Structure Type Stone,Vinyl Siding
New Construction No
Schools
Elementary Schools Cleveland
Middle Schools Bennetts Mill
High Schools Fayette County
Others
HOA Fee Include Management Fee,Swimming
Tax ID 051501050
Special Listing Condition Updated/Remodeled
Read Less Info
Want to know what your home might be worth? Contact us for a FREE valuation!

Our team is ready to help you sell your home for the highest possible price ASAP

© 2025 Georgia Multiple Listing Service. All Rights Reserved.
Making real estate simple, fun and stress-free!






