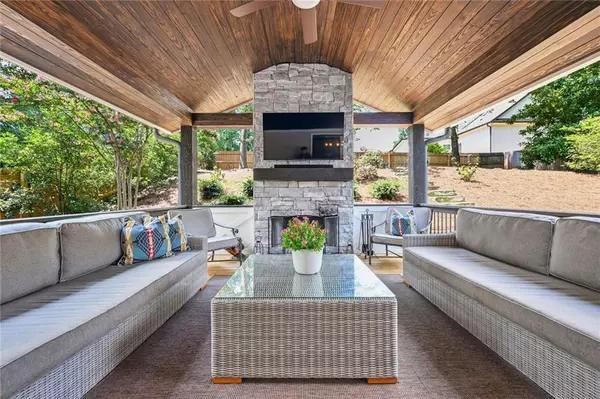$675,000
$640,000
5.5%For more information regarding the value of a property, please contact us for a free consultation.
3 Beds
2 Baths
1,403 SqFt
SOLD DATE : 08/27/2024
Key Details
Sold Price $675,000
Property Type Single Family Home
Sub Type Single Family Residence
Listing Status Sold
Purchase Type For Sale
Square Footage 1,403 sqft
Price per Sqft $481
Subdivision Ashford Park
MLS Listing ID 7432598
Sold Date 08/27/24
Style Bungalow,Cottage,Ranch
Bedrooms 3
Full Baths 2
Construction Status Resale
HOA Y/N No
Originating Board First Multiple Listing Service
Year Built 1955
Annual Tax Amount $5,948
Tax Year 2023
Lot Size 0.400 Acres
Acres 0.4
Property Description
Discover this charming 3-bedroom, 2-bath bungalow in Ashford Park, where comfort and convenience come together. Move-in ready, this home greets you with a welcoming foyer, cozy den, adjacent dining area both offering serene views of the private fenced backyard. The kitchen, a cook's delight, with lots of cabinets, generous counter space, and gas range is ideal for both cooking and entertaining. You'll fall in love with the new inviting outdoor living space, relax on the covered porch, complete with a fireplace and TV. Take advantage of the extra outdoor areas for grilling with family and friend get-togethers. Up a few stairs, there is more to enjoy - a firepit with additional seating and swing set. Enjoy the spacious primary retreat with direct patio access, a walk-in closet, and an ensuite bathroom featuring a beautifully tiled shower. The secondary bedrooms, both with nice sized closets and large windows, with easy access to the hallway bathroom. Up the long driveway, a one-car garage and extra parking. This well loved and maintained home has all new flooring and interior paint. Located within walking distance of Ashford Park Elementary School and conveniently close to Brookhaven's restaurants, shopping, Skyland Park, and Marta, with easy access to I-85, I-400, and I-285.
Location
State GA
County Dekalb
Lake Name None
Rooms
Bedroom Description Master on Main
Other Rooms Pergola
Basement Crawl Space
Main Level Bedrooms 3
Dining Room Great Room
Interior
Interior Features Other
Heating Forced Air, Natural Gas
Cooling Attic Fan, Ceiling Fan(s), Central Air, Electric
Flooring Ceramic Tile, Vinyl
Fireplaces Type None
Window Features None
Appliance Dishwasher, Disposal, Dryer, Gas Range, Gas Water Heater, Refrigerator, Self Cleaning Oven, Washer
Laundry In Garage
Exterior
Exterior Feature Private Yard
Parking Features Attached, Garage, Garage Faces Front, Level Driveway
Garage Spaces 1.0
Fence Back Yard, Fenced, Wood
Pool None
Community Features Near Beltline, Near Schools, Near Shopping, Park, Playground
Utilities Available Cable Available, Electricity Available, Natural Gas Available, Sewer Available, Water Available
Waterfront Description None
View Other
Roof Type Composition
Street Surface Paved
Accessibility None
Handicap Access None
Porch Covered, Rear Porch
Private Pool false
Building
Lot Description Private, Sloped
Story One
Foundation Combination
Sewer Public Sewer
Water Public
Architectural Style Bungalow, Cottage, Ranch
Level or Stories One
Structure Type Brick Front,HardiPlank Type
New Construction No
Construction Status Resale
Schools
Elementary Schools Ashford Park
Middle Schools Chamblee
High Schools Chamblee Charter
Others
Senior Community no
Restrictions false
Tax ID 18 272 11 058
Special Listing Condition None
Read Less Info
Want to know what your home might be worth? Contact us for a FREE valuation!

Our team is ready to help you sell your home for the highest possible price ASAP

Bought with Atlanta Fine Homes Sotheby's International
Making real estate simple, fun and stress-free!






