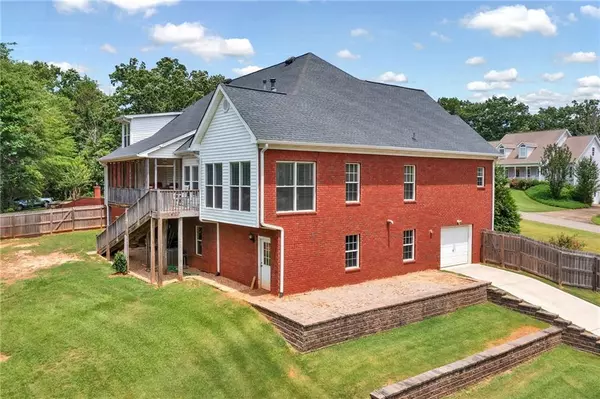$515,000
$550,000
6.4%For more information regarding the value of a property, please contact us for a free consultation.
3 Beds
2.5 Baths
2,694 SqFt
SOLD DATE : 08/23/2024
Key Details
Sold Price $515,000
Property Type Single Family Home
Sub Type Single Family Residence
Listing Status Sold
Purchase Type For Sale
Square Footage 2,694 sqft
Price per Sqft $191
Subdivision Hunters Ridge
MLS Listing ID 7414479
Sold Date 08/23/24
Style Ranch,Traditional
Bedrooms 3
Full Baths 2
Half Baths 1
Originating Board First Multiple Listing Service
Year Built 2000
Annual Tax Amount $2,975
Tax Year 2023
Lot Size 1.070 Acres
Property Description
Price Improvement & Motivated Seller! Welcome to your new home in the desirable Hunters Ridge community! This charming ranch-style brick home offers a perfect blend of comfort and style with 3 bedrooms and 2.5 baths. The beautifully landscaped front yard and fully fenced back yard provide both curb appeal and privacy. You'll love the convenience of the 2-car kitchen level garage. Step inside to a bright, open floor plan featuring updated floors throughout. The eat-in kitchen is perfect for casual meals, while the separate dining room offers a space for more formal gatherings. The spacious owner's suite is a true retreat, complete with his-and-her closets. Enjoy your morning coffee or unwind in the evening in the cozy sunroom, accessible from both the owner's suite and the kitchen. Outdoor entertaining is a delight with a deck overlooking the large backyard. Need more space? The bonus area above the garage is ready to be finished, ideal for an additional bedroom and bath. The full unfinished basement offers endless possibilities, featuring a storm room and boat door, accessible from the lower driveway offering ample storage and potential for future expansion.. Don't miss the opportunity to make this fantastic home yours!
Location
State GA
County Pickens
Rooms
Other Rooms None
Basement Bath/Stubbed, Boat Door, Driveway Access, Full, Unfinished
Dining Room Open Concept, Separate Dining Room
Interior
Interior Features Crown Molding, Entrance Foyer, High Ceilings 9 ft Main, His and Hers Closets, Walk-In Closet(s)
Heating Central, Forced Air, Natural Gas
Cooling Central Air
Flooring Ceramic Tile, Laminate
Fireplaces Number 1
Fireplaces Type Gas Log, Living Room
Laundry Laundry Room, Main Level
Exterior
Exterior Feature Courtyard, Permeable Paving, Private Yard, Rain Gutters
Parking Features Attached, Garage, Kitchen Level, Level Driveway
Garage Spaces 3.0
Fence Back Yard, Wood
Pool None
Community Features None
Utilities Available Cable Available, Electricity Available, Natural Gas Available, Phone Available
Waterfront Description None
View Other
Roof Type Composition
Building
Lot Description Back Yard, Corner Lot, Front Yard, Landscaped, Level
Story One
Foundation Concrete Perimeter
Sewer Septic Tank
Water Public
New Construction No
Schools
Elementary Schools Harmony - Pickens
Middle Schools Jasper
High Schools Pickens
Others
Senior Community no
Acceptable Financing Cash, Conventional
Listing Terms Cash, Conventional
Special Listing Condition None
Read Less Info
Want to know what your home might be worth? Contact us for a FREE valuation!

Our team is ready to help you sell your home for the highest possible price ASAP

Bought with Keller Williams Realty Partners
Making real estate simple, fun and stress-free!






