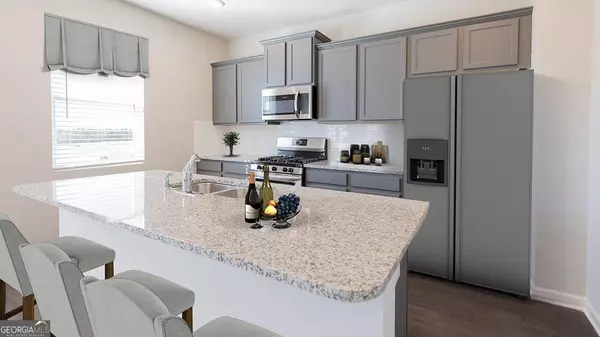Bought with No Selling Agent • Non-Mls Company
$411,245
$411,245
For more information regarding the value of a property, please contact us for a free consultation.
4 Beds
2.5 Baths
9,583 Sqft Lot
SOLD DATE : 08/23/2024
Key Details
Sold Price $411,245
Property Type Single Family Home
Sub Type Single Family Residence
Listing Status Sold
Purchase Type For Sale
Subdivision Villages At Oakshire
MLS Listing ID 10281429
Sold Date 08/23/24
Style Brick/Frame,Traditional
Bedrooms 4
Full Baths 2
Half Baths 1
Construction Status To Be Built
HOA Fees $500
HOA Y/N Yes
Year Built 2024
Annual Tax Amount $500
Tax Year 2022
Lot Size 9,583 Sqft
Property Description
BELHAVEN BASEMENT PLAN. This incredible design offers an open concept kitchen and family room. Cabinet color options include gray or white. A flex room on the main is the perfect space for a home office or dedicated formal dining room. Upstairs features a gracious bedroom suite, generous secondary bedrooms with extra storage, plus a convenient laundry. And you will never be too far from home with Home Is Connected. Your new home is built with an industry leading suite of smart home products that keep you connected with the people and place you value most. Photos used for illustrative purposes and do not depict actual home.
Location
State GA
County Fulton
Rooms
Basement Bath/Stubbed, Daylight, Full, Unfinished
Interior
Interior Features Double Vanity, Split Foyer, Two Story Foyer, Walk-In Closet(s)
Heating Central, Electric
Cooling Central Air, Electric
Flooring Carpet, Laminate, Vinyl
Exterior
Exterior Feature Other
Parking Features Garage, Parking Pad
Garage Spaces 4.0
Fence Other
Community Features Street Lights, Walk To Public Transit
Utilities Available Cable Available, Electricity Available, High Speed Internet, Sewer Connected, Water Available
Waterfront Description No Dock Or Boathouse,No Dock Rights
View City
Roof Type Tile
Building
Story Two
Foundation Slab
Sewer Public Sewer
Level or Stories Two
Structure Type Other
Construction Status To Be Built
Schools
Elementary Schools Heritage Academy
Middle Schools Long
High Schools South Atlanta
Others
Acceptable Financing Cash, Conventional, Credit Report Required, FHA, VA Loan
Listing Terms Cash, Conventional, Credit Report Required, FHA, VA Loan
Financing FHA
Read Less Info
Want to know what your home might be worth? Contact us for a FREE valuation!

Our team is ready to help you sell your home for the highest possible price ASAP

© 2024 Georgia Multiple Listing Service. All Rights Reserved.
Making real estate simple, fun and stress-free!






