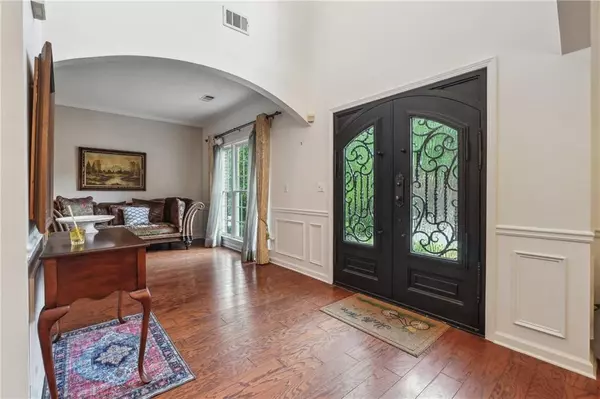$685,000
$698,000
1.9%For more information regarding the value of a property, please contact us for a free consultation.
5 Beds
3 Baths
2,555 SqFt
SOLD DATE : 08/16/2024
Key Details
Sold Price $685,000
Property Type Single Family Home
Sub Type Single Family Residence
Listing Status Sold
Purchase Type For Sale
Square Footage 2,555 sqft
Price per Sqft $268
Subdivision Pennbrooke
MLS Listing ID 7411130
Sold Date 08/16/24
Style Traditional
Bedrooms 5
Full Baths 3
Construction Status Resale
HOA Y/N Yes
Originating Board First Multiple Listing Service
Year Built 1997
Annual Tax Amount $5,878
Tax Year 2023
Lot Size 10,890 Sqft
Acres 0.25
Property Description
Welcome to your dream home at 485 Summer Breeze Ct in the highly desirable Alpharetta area! This stunning 5-bedroom, 3-bathroom residence spans 2,555 sqft and boasts a plethora of upgrades and modern enhancements that truly set it apart. Nestled in a tranquil cul-de-sac, this home offers both luxury and convenience. Plenty of room for family and guests, including a luxurious and spacious Primary Bedroom with a remodeled en-suite bathroom featuring new tiles, a frameless shower, and a large walk-in closet designed by Closet by Design. Each bathroom has been upgraded with granite countertops and new tiles, ensuring a sleek and modern look. Gourmet Kitchen was recently remodeled with new gas appliances and a microwave, perfect for culinary enthusiasts. Enhanced dining room with a stunning crystal chandelier, adding a touch of elegance to your dining experiences. Living Room features an accent brick wall and a cozy brick fireplace, creating a warm and inviting atmosphere. Office/Study is ideal for working from home. New HVAC and Furnace. NEW CARPET. Both first and second floors have new HVAC systems and furnaces installed, including a second-floor HVAC zone distribution for optimal comfort. Equipped with Nest and Eco bee controllers for smart home temperature management. Beautifully landscaped front and back yards with stone retaining walls and a front yard fountain. Extended patio area with an 18 ft outdoor sun setter awning, perfect for relaxing or entertaining guests. Enjoy the serene seating area with steps leading up the hill. Low Voltage Front Yard Lighting enhances the curb appeal and provides a warm welcome. A wonderful space to enjoy the outdoors without the bugs. Features new garage doors, EV charging outlet (240 V), and organization racks for optimal storage. The first floor has been remodeled with engineered wood flooring. Added insulation in the attic and two closets for improved energy efficiency. Sprinkler System keeps your lawn lush and green with ease. Leafguard Gutters protects your home from water damage and reduces maintenance. This fabulous home is located just minutes away from Avalon, North Point Mall, GA400, and a variety of shopping and dining options. It's part of a swim tennis community that offers access top rated schools, making it a perfect place for families.
Location
State GA
County Fulton
Lake Name None
Rooms
Bedroom Description Oversized Master
Other Rooms None
Basement None
Main Level Bedrooms 1
Dining Room Separate Dining Room
Interior
Interior Features Crown Molding, Entrance Foyer 2 Story, Walk-In Closet(s)
Heating Central
Cooling Central Air
Flooring Carpet, Hardwood
Fireplaces Number 1
Fireplaces Type Gas Log
Window Features Double Pane Windows
Appliance Dishwasher, Disposal, Gas Water Heater, Microwave
Laundry Electric Dryer Hookup, Laundry Closet, Laundry Room, Upper Level
Exterior
Exterior Feature Awning(s), Garden, Gas Grill, Lighting, Private Yard
Parking Features Garage, Garage Faces Front
Garage Spaces 2.0
Fence Back Yard
Pool None
Community Features Homeowners Assoc, Near Public Transport, Near Schools, Near Shopping, Near Trails/Greenway, Playground, Pool, Sidewalks, Street Lights, Swim Team, Tennis Court(s)
Utilities Available Cable Available, Electricity Available, Natural Gas Available, Phone Available, Sewer Available, Water Available
Waterfront Description None
View Other
Roof Type Shingle
Street Surface None
Accessibility None
Handicap Access None
Porch Patio
Private Pool false
Building
Lot Description Back Yard, Cul-De-Sac, Front Yard, Landscaped
Story Two
Foundation Slab
Sewer Public Sewer
Water Public
Architectural Style Traditional
Level or Stories Two
Structure Type Brick,HardiPlank Type
New Construction No
Construction Status Resale
Schools
Elementary Schools New Prospect
Middle Schools Webb Bridge
High Schools Alpharetta
Others
HOA Fee Include Maintenance Grounds,Swim,Tennis
Senior Community no
Restrictions false
Tax ID 11 013000480376
Special Listing Condition None
Read Less Info
Want to know what your home might be worth? Contact us for a FREE valuation!

Our team is ready to help you sell your home for the highest possible price ASAP

Bought with Better Homes and Gardens Real Estate Metro Brokers
Making real estate simple, fun and stress-free!






