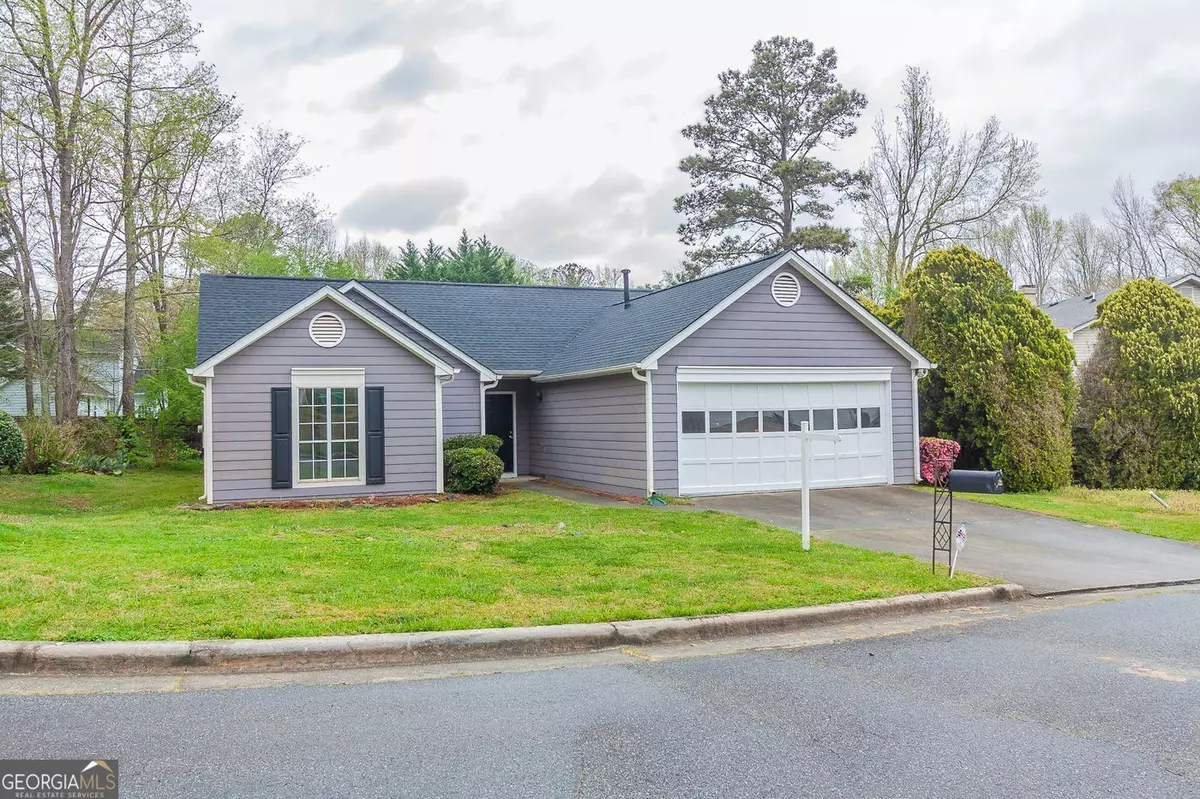$249,000
$249,000
For more information regarding the value of a property, please contact us for a free consultation.
3 Beds
2 Baths
1,280 SqFt
SOLD DATE : 08/21/2024
Key Details
Sold Price $249,000
Property Type Single Family Home
Sub Type Single Family Residence
Listing Status Sold
Purchase Type For Sale
Square Footage 1,280 sqft
Price per Sqft $194
Subdivision Lakes Of Kilkenny
MLS Listing ID 10344619
Sold Date 08/21/24
Style Ranch
Bedrooms 3
Full Baths 2
HOA Fees $100
HOA Y/N Yes
Originating Board Georgia MLS 2
Year Built 1991
Annual Tax Amount $2,257
Tax Year 2023
Lot Size 8,712 Sqft
Acres 0.2
Lot Dimensions 8712
Property Description
Welcome to this 3 bedroom/2 bath ranch house in Stonemill Manor Subdivision. This home has been refreshed with interior paint, carpet, granite in kitchen and new stainless steel appliances. This home also has a new roof and new HVAC. Large family room with cozy fireplace opens to a dining room. Kitchen has eating area and is close to the laundry room by the 2 car garage. All bedrooms are on the left side of home, including primary bedroom and ensuite bathroom with large walk in closet. This home is on a cul de sac street.
Location
State GA
County Dekalb
Rooms
Basement None
Interior
Interior Features Separate Shower, Tray Ceiling(s), Vaulted Ceiling(s), Walk-In Closet(s)
Heating Natural Gas
Cooling Electric
Flooring Carpet
Fireplaces Number 1
Fireplaces Type Living Room
Fireplace Yes
Appliance Dishwasher
Laundry Laundry Closet
Exterior
Parking Features Garage
Garage Spaces 2.0
Fence Back Yard
Community Features None
Utilities Available Electricity Available
View Y/N No
Roof Type Composition
Total Parking Spaces 2
Garage Yes
Private Pool No
Building
Lot Description Other
Faces 78 West to Stone Dr, turn left. Left on Rockbridge Road. Right on N Deshong Road. Left on Stephenson Road. Left on Stonemill Manor. Right on Stonemill Manor. Right on Drake Av. Right on Midlands Trace. Home is on the right.
Foundation Slab
Sewer Public Sewer
Water Public
Structure Type Other
New Construction No
Schools
Elementary Schools Rock Chapel
Middle Schools Stephenson
High Schools Stephenson
Others
HOA Fee Include Management Fee
Tax ID 16 161 02 026
Security Features Smoke Detector(s)
Acceptable Financing Cash, Conventional, VA Loan
Listing Terms Cash, Conventional, VA Loan
Special Listing Condition Resale
Read Less Info
Want to know what your home might be worth? Contact us for a FREE valuation!

Our team is ready to help you sell your home for the highest possible price ASAP

© 2025 Georgia Multiple Listing Service. All Rights Reserved.
Making real estate simple, fun and stress-free!






