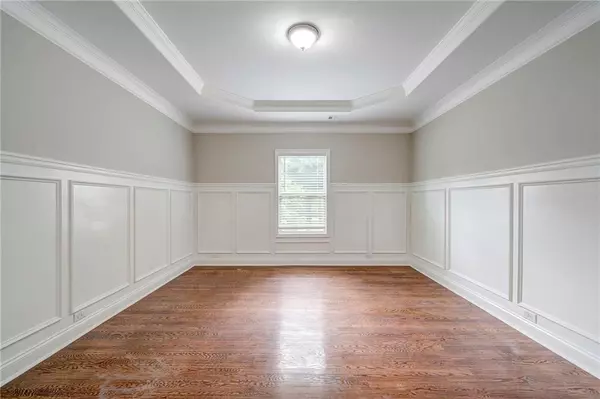$628,000
$649,900
3.4%For more information regarding the value of a property, please contact us for a free consultation.
7 Beds
6.5 Baths
5,391 SqFt
SOLD DATE : 08/16/2024
Key Details
Sold Price $628,000
Property Type Single Family Home
Sub Type Single Family Residence
Listing Status Sold
Purchase Type For Sale
Square Footage 5,391 sqft
Price per Sqft $116
Subdivision Lakeside Preserve
MLS Listing ID 7403420
Sold Date 08/16/24
Style Contemporary
Bedrooms 7
Full Baths 6
Half Baths 1
Construction Status Resale
HOA Y/N No
Originating Board First Multiple Listing Service
Year Built 2012
Annual Tax Amount $4,609
Tax Year 2023
Lot Size 0.325 Acres
Acres 0.3246
Property Description
Welcome to luxury living in the heart of South Fulton's prestigious Lakeside Preserve! This exquisite 4-story brick home boasts an impressive 7 bedrooms and 6.5 bathrooms, offering ample space for family and guests alike. The open floor plan seamlessly connects the living spaces, creating an inviting atmosphere perfect for entertaining. The stunning 2-story family room is highlighted by a wall of windows, flooding the space with natural light and offering beautiful views. Cook like a chef in the well-appointed kitchen featuring double ovens, granite countertops, an island, and a cozy breakfast area. The top floor features a versatile media/bonus room, perfect for a playroom, home office, or extra storage. The fully finished basement provides additional living space, ideal for a home theater and gym. This remarkable property combines elegance, functionality, and comfort, making it the perfect place to call home. Don't miss the opportunity to own this gem in one of South Fulton's most sought-after neighborhoods.
Location
State GA
County Fulton
Lake Name None
Rooms
Bedroom Description Oversized Master,Sitting Room
Other Rooms None
Basement Bath/Stubbed, Daylight, Exterior Entry, Finished, Full, Interior Entry
Main Level Bedrooms 1
Dining Room Open Concept, Separate Dining Room
Interior
Interior Features Bookcases, Double Vanity, Entrance Foyer 2 Story, High Ceilings 9 ft Main, His and Hers Closets, Walk-In Closet(s), Wet Bar
Heating Natural Gas
Cooling Central Air
Flooring Carpet, Hardwood
Fireplaces Number 2
Fireplaces Type Family Room, Master Bedroom
Window Features None
Appliance Dishwasher, Disposal, Double Oven, Gas Cooktop, Gas Oven, Microwave, Refrigerator
Laundry Laundry Room, Upper Level
Exterior
Exterior Feature Other
Parking Features Garage, Level Driveway
Garage Spaces 3.0
Fence None
Pool None
Community Features None
Utilities Available Cable Available, Electricity Available, Natural Gas Available, Phone Available, Sewer Available, Water Available
Waterfront Description None
View Other
Roof Type Composition
Street Surface Paved
Accessibility None
Handicap Access None
Porch Deck
Private Pool false
Building
Lot Description Landscaped
Story Three Or More
Foundation None
Sewer Public Sewer
Water Public
Architectural Style Contemporary
Level or Stories Three Or More
Structure Type Brick Front
New Construction No
Construction Status Resale
Schools
Elementary Schools Stonewall Tell
Middle Schools Sandtown
High Schools Westlake
Others
Senior Community no
Restrictions false
Tax ID 14F0038 LL1745
Acceptable Financing Cash, Conventional, FHA
Listing Terms Cash, Conventional, FHA
Special Listing Condition None
Read Less Info
Want to know what your home might be worth? Contact us for a FREE valuation!

Our team is ready to help you sell your home for the highest possible price ASAP

Bought with Century 21 Results
Making real estate simple, fun and stress-free!






