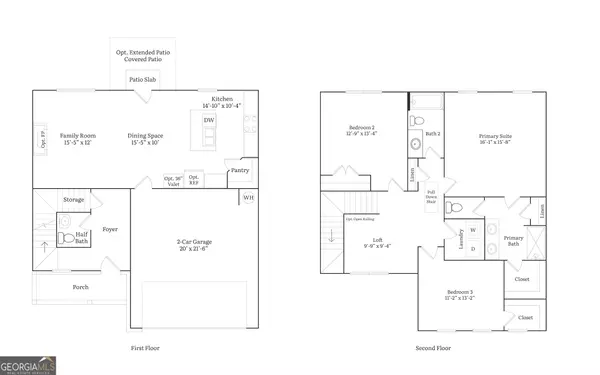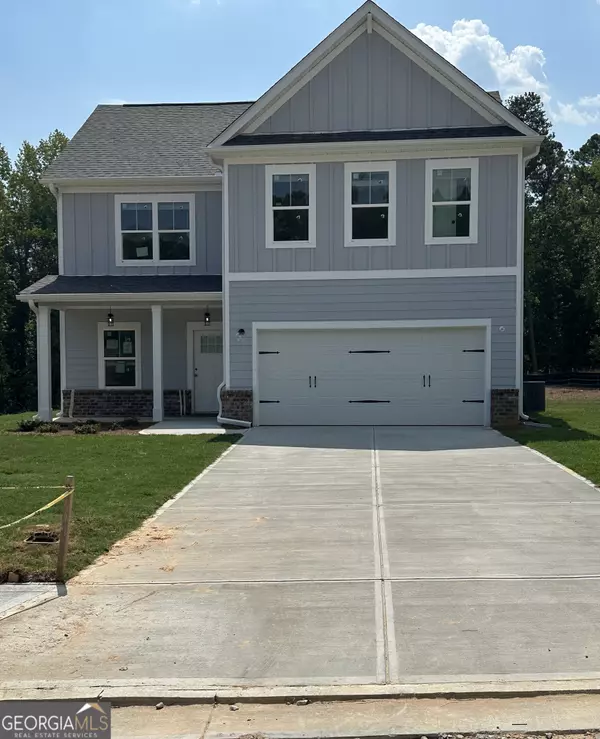$447,171
$450,171
0.7%For more information regarding the value of a property, please contact us for a free consultation.
3 Beds
2.5 Baths
1,829 SqFt
SOLD DATE : 08/15/2024
Key Details
Sold Price $447,171
Property Type Single Family Home
Sub Type Single Family Residence
Listing Status Sold
Purchase Type For Sale
Square Footage 1,829 sqft
Price per Sqft $244
Subdivision Pepperpike Court
MLS Listing ID 10286165
Sold Date 08/15/24
Style Brick Front,Contemporary,Craftsman,Other
Bedrooms 3
Full Baths 2
Half Baths 1
HOA Fees $600
HOA Y/N Yes
Originating Board Georgia MLS 2
Year Built 2024
Tax Year 2024
Lot Size 0.360 Acres
Acres 0.36
Lot Dimensions 15681.6
Property Description
Welcome to The Ashford Floorplan at Pepperpike Court *** This home will be ready to move in August 2024***Don't forget to ask about our seller incentive program with Preferred Lenders***General Overview: * Home Type: Single-family residence * Bedrooms: 3 * Bathrooms: 2.5 * Additional Spaces: Loft * Square Footage: 1,829 SF ***Exterior Features: * Siding Options: o Four sides cementous siding o Brick o Stone o Cement siding o Board and Batten front elevation * Roofing: o Architectural roof shingles * Landscaping: o Fully sodded front yard & up to 35' from rear and Side Yards ***Interior Features: * Ceilings and Trim: o 9-foot ceilings on the first floor o 8-foot ceilings on the second floor o 3 1/4 baseboards o Window stool throughout o Crown molding in the Owner's bedroom with tray ceiling * Flooring: o Premium Mohawk LVP flooring throughout o Oak tread staircase * Lighting: o Designer light fixtures o Ceiling fan with light kit in the family room ***Kitchen Features: * Cabinets: o 42-inch upper cabinets with crown molding and cabinet hardware * Countertops: o Silestone 2 CM Quartz countertops * Sink: o Single bowl or 50-50 stainless steel sink * Appliances: o Whirlpool stainless steel electric appliances o Powerful grinding garbage disposal ***Bathroom Features: * Powder Room (First Floor): o Pedestal sink o Framed rectangular hanging mirror * Owner's and Secondary Baths: o Modern Silestone 1.6CM quartz vanities o Rectangular undermount sinks o Vanity lighting over sinks o Fiberglass walk-in shower with framed shower door in Owner's bath o Fiberglass tub/shower combo in secondary baths ***Energy-Saving Features: * HVAC System: o Programmable thermostats on each floor * Windows: o Insulated low-energy windows * Lighting: o Modern energy-efficient LED Disc lighting package * Water Heater: o 50-gallon tank electric water heater ***Safety Features: * Smoke Detectors: o Located in each bedroom * Carbon Monoxide Detectors: o On each floor ***Warranty Information: * Builder Warranty: o One-year * Mechanical Warranty: o One-year * Structural Warranty: o 10-year ***Community Features: * Sidewalks: o On both sides of the street * Streetlights: o Throughout the community * Landscaping: o Professionally landscaped and fully maintained community entrance and common areas * Homeowners Association: o Professionally managed ***Location and Convenience: * Accessibility: o Convenient location for everyday living, dining, shopping, parks o Easy access to local amenities and major roads ***Ideal for Modern Living: * Flexible Spaces: o Loft area suitable for a home office, playroom, or additional living space * Modern Aesthetics: o Sleek design elements throughout the home * Functional Layout: o Thoughtfully designed floor plan to maximize space and usability ***Investment Value: * Quality Construction: o Built with high-quality materials and craftsmanship * Desirable Community: o Located in a sought-after neighborhood * Future-Proof Design: o Incorporates modern conveniences and energy-saving features The Ashford Floorplan at Pepperpike Court offers a harmonious blend of modern luxury, practical design, and energy efficiency. With its spacious layout, high-quality finishes, and thoughtful features, it provides a perfect environment for both relaxation and entertaining. Schedule your appointment for a private tour today! Welcome to your new home at Pepperpike Court.
Location
State GA
County Gwinnett
Rooms
Basement None
Interior
Interior Features Tray Ceiling(s), High Ceilings, Double Vanity, Walk-In Closet(s)
Heating Electric, Central
Cooling Electric, Ceiling Fan(s), Central Air
Flooring Hardwood, Tile
Fireplaces Number 1
Fireplaces Type Family Room, Living Room, Factory Built
Fireplace Yes
Appliance Electric Water Heater, Dishwasher, Disposal, Microwave
Laundry Upper Level
Exterior
Parking Features Garage Door Opener, Garage
Community Features Sidewalks, Street Lights, Walk To Schools, Near Shopping
Utilities Available Underground Utilities, Cable Available, Electricity Available, Phone Available, Sewer Available, Water Available
Waterfront Description No Dock Or Boathouse
View Y/N No
Roof Type Composition
Garage Yes
Private Pool No
Building
Lot Description Other
Faces Use address 3362 Skyland Dr Loganville, GA 30052. This will take you straight to community.
Foundation Slab
Sewer Public Sewer
Water Public
Structure Type Concrete,Brick
New Construction Yes
Schools
Elementary Schools Rosebud
Middle Schools Grace Snell
High Schools South Gwinnett
Others
HOA Fee Include Maintenance Grounds
Tax ID R5035 426
Security Features Carbon Monoxide Detector(s),Smoke Detector(s)
Acceptable Financing Cash, Conventional, FHA, VA Loan
Listing Terms Cash, Conventional, FHA, VA Loan
Special Listing Condition New Construction
Read Less Info
Want to know what your home might be worth? Contact us for a FREE valuation!

Our team is ready to help you sell your home for the highest possible price ASAP

© 2025 Georgia Multiple Listing Service. All Rights Reserved.
Making real estate simple, fun and stress-free!






