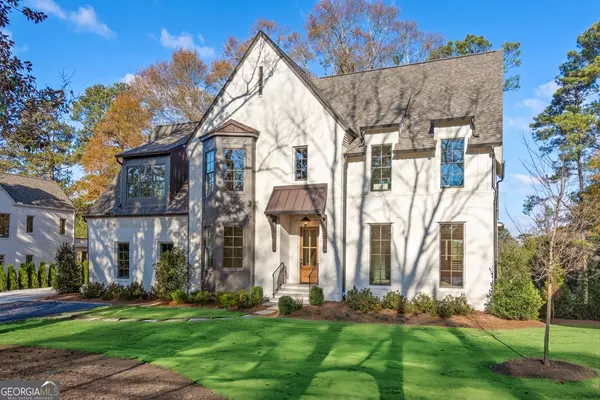$2,150,000
$2,395,000
10.2%For more information regarding the value of a property, please contact us for a free consultation.
5 Beds
5 Baths
4,574 SqFt
SOLD DATE : 08/14/2024
Key Details
Sold Price $2,150,000
Property Type Single Family Home
Sub Type Single Family Residence
Listing Status Sold
Purchase Type For Sale
Square Footage 4,574 sqft
Price per Sqft $470
Subdivision Buckhead
MLS Listing ID 10233058
Sold Date 08/14/24
Style Brick 4 Side,Craftsman,European,French Provincial
Bedrooms 5
Full Baths 5
HOA Y/N No
Originating Board Georgia MLS 2
Year Built 2023
Annual Tax Amount $3,019
Tax Year 2022
Lot Size 0.570 Acres
Acres 0.57
Lot Dimensions 24829.2
Property Description
This Gated Masterpiece of Modern Luxury is graced with sumptuous design orchestrations and masterful craftsmanship from Phillip Clark Custom Builders. Secluded behind tall hedges, this estate blends natural elements, traditional charm, and modern appointments to create an undeniably tranquil retreat in Atlanta's most sought-after neighborhood. Vibrant sun-soaked interiors enjoy two oversized primary suites, a generous chef-curated kitchen with Cambria quartz countertops and backsplash, scullery with secondary dishwasher and sink, premium paneled Thermador refrigerator and freezer, 48" Wolf gas range, butler's pantry with wine refrigerator, dedicated space for a future elevator, stunning white oak beams, hardwood floors throughout, a large main level flex space with adjoining full bath, an additional bonus space on the second level, and a covered terrace with fireplace perfectly suited for endless hours of entertaining. A massive unfinished basement opens to a beautifully manicured backyard and covered patio. Located mere moments from the Cherokee Town and Country Club, Atlanta Classical Academy, Atlanta History Center, and the Buckhead Village District, this estate is a landmark in Atlanta luxury.
Location
State GA
County Fulton
Rooms
Basement Bath/Stubbed, Daylight, Interior Entry, Exterior Entry
Dining Room Dining Rm/Living Rm Combo, Seats 12+, Separate Room
Interior
Interior Features Vaulted Ceiling(s), High Ceilings, Double Vanity, Beamed Ceilings, Soaking Tub, Separate Shower, Walk-In Closet(s), Wet Bar
Heating Natural Gas, Central, Zoned
Cooling Central Air, Zoned
Flooring Hardwood
Fireplaces Number 2
Fireplaces Type Family Room, Outside, Factory Built
Fireplace Yes
Appliance Dishwasher, Disposal, Microwave, Oven/Range (Combo), Refrigerator
Laundry Upper Level
Exterior
Exterior Feature Garden, Veranda
Parking Features Attached, Garage, Kitchen Level, Parking Pad, Side/Rear Entrance, Off Street
Garage Spaces 5.0
Fence Privacy
Community Features Gated, Park
Utilities Available Cable Available, Sewer Connected, Electricity Available, High Speed Internet, Natural Gas Available, Phone Available, Water Available
View Y/N Yes
View Seasonal View
Roof Type Composition
Total Parking Spaces 5
Garage Yes
Private Pool No
Building
Lot Description Level, Private
Faces Please use 695 Moores Mill Rd NW, Atlanta, GA 30327 for navigation.
Sewer Public Sewer
Water Public
Structure Type Brick
New Construction Yes
Schools
Elementary Schools Jackson
Middle Schools Sutton
High Schools North Atlanta
Others
HOA Fee Include None
Tax ID 17 015700010376
Security Features Smoke Detector(s)
Special Listing Condition New Construction
Read Less Info
Want to know what your home might be worth? Contact us for a FREE valuation!

Our team is ready to help you sell your home for the highest possible price ASAP

© 2025 Georgia Multiple Listing Service. All Rights Reserved.
Making real estate simple, fun and stress-free!






