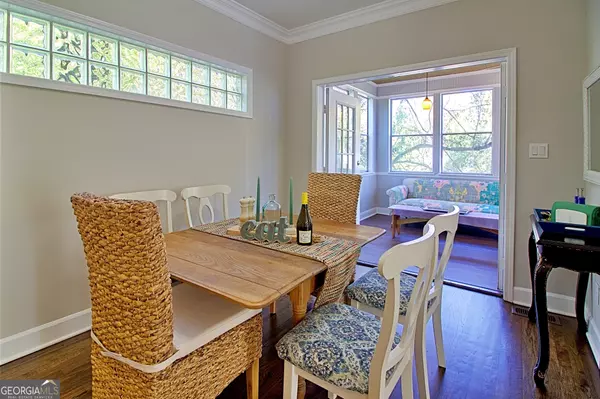$750,000
$750,000
For more information regarding the value of a property, please contact us for a free consultation.
3 Beds
3.5 Baths
2,000 SqFt
SOLD DATE : 08/12/2024
Key Details
Sold Price $750,000
Property Type Single Family Home
Sub Type Single Family Residence
Listing Status Sold
Purchase Type For Sale
Square Footage 2,000 sqft
Price per Sqft $375
Subdivision Virginia Highland
MLS Listing ID 10327990
Sold Date 08/12/24
Style Traditional
Bedrooms 3
Full Baths 3
Half Baths 1
HOA Y/N No
Originating Board Georgia MLS 2
Year Built 1991
Annual Tax Amount $9,884
Tax Year 2023
Lot Size 3,049 Sqft
Acres 0.07
Lot Dimensions 3049.2
Property Description
Located in the heart of Virginia Highland is a wonderful home with open floor plan, hardwood floors, updated baths and kitchen. On the main level is great room with fireplace, a dining area, kitchen, powder room and wonderful sunroom that can be home office. The kitchen offers stainless appliances, breakfast bar, butcher block counters and plenty of cabinetry for storage. The spacious owners suite has sunny bonus room, vaulted ceilings, double vanities, heated tile floor and a steam shower. The terrace level offers a great room mate option with den/ bedroom and full bath. The back yard has great potential and there is a private side patio as well. The lifestyle this location provides is spectacular; some of the attractions nearby are shops and restaurants of VA Highland, Ponce City Market, The BeltLine, Krog Street Market and so much more. Owner is a licensed Realtor in GA.
Location
State GA
County Fulton
Rooms
Basement Finished Bath, Daylight, Exterior Entry, Full, Interior Entry
Interior
Interior Features Bookcases, Double Vanity, High Ceilings, Walk-In Closet(s)
Heating Forced Air, Natural Gas
Cooling Ceiling Fan(s), Central Air
Flooring Hardwood, Tile
Fireplaces Number 1
Fireplaces Type Factory Built
Fireplace Yes
Appliance Dishwasher, Disposal, Dryer, Washer
Laundry In Garage
Exterior
Parking Features Attached, Basement, Garage, Garage Door Opener, Storage
Garage Spaces 2.0
Fence Back Yard, Chain Link, Privacy, Wood
Community Features Park, Sidewalks, Street Lights, Near Shopping
Utilities Available Cable Available, Electricity Available, High Speed Internet, Natural Gas Available, Phone Available, Sewer Available, Underground Utilities, Water Available
View Y/N No
Roof Type Composition
Total Parking Spaces 2
Garage Yes
Private Pool No
Building
Lot Description Other
Faces From intersection of Ponce DeLeon and N. Highland, go north on N. Highland to left on Greenwood Ave. The shared driveway is to the right of 1020 Greenwood Avenue. The home is at the end of driveway on left.
Foundation Slab
Sewer Public Sewer
Water Public
Structure Type Concrete
New Construction No
Schools
Elementary Schools Springdale Park
Middle Schools David T Howard
High Schools Grady
Others
HOA Fee Include None
Tax ID 14 001600050982
Special Listing Condition Resale
Read Less Info
Want to know what your home might be worth? Contact us for a FREE valuation!

Our team is ready to help you sell your home for the highest possible price ASAP

© 2025 Georgia Multiple Listing Service. All Rights Reserved.
Making real estate simple, fun and stress-free!






