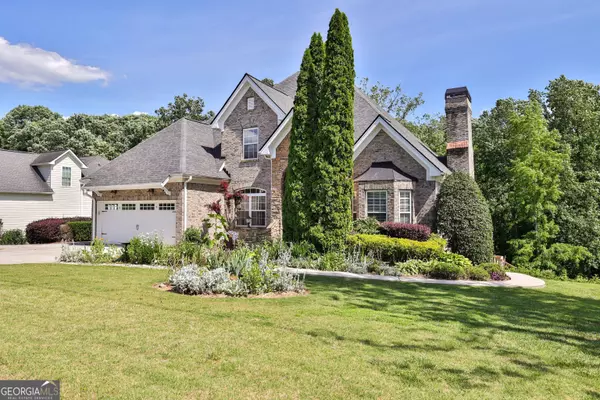$630,000
$640,000
1.6%For more information regarding the value of a property, please contact us for a free consultation.
6 Beds
4.5 Baths
4,708 SqFt
SOLD DATE : 08/12/2024
Key Details
Sold Price $630,000
Property Type Single Family Home
Sub Type Single Family Residence
Listing Status Sold
Purchase Type For Sale
Square Footage 4,708 sqft
Price per Sqft $133
Subdivision Holiday Pines
MLS Listing ID 10308958
Sold Date 08/12/24
Style Brick 3 Side,Traditional
Bedrooms 6
Full Baths 4
Half Baths 1
HOA Y/N Yes
Originating Board Georgia MLS 2
Year Built 2002
Annual Tax Amount $4,528
Tax Year 2023
Lot Size 0.600 Acres
Acres 0.6
Lot Dimensions 26136
Property Description
This stunning 6-bedroom, 4.5-bath traditional brick front residence offers a perfect blend of elegance and functionality. NEW ROOF installed May 28, 2024. This home is ideal for multi-generational living or hosting guests with its spacious layout and versatile features. Enjoy the convenience of a main-level primary bedroom, complete with an ensuite bathroom. The main level boasts hardwood floors throughout, a formal dining room, a separate sitting area/main level office, and a cozy living room that opens seamlessly to the kitchen. The kitchen features modern appliances, ample counter space, and a breakfast room. Step out to your covered patio, for relaxing or entertaining. Upstairs, you'll find three generously sized bedrooms. One bedroom includes an ensuite bathroom, while the other two share a Jack and Jill bathroom. The fully finished basement offers a separate entrance, making it ideal for an in-law suite or rental opportunity. It includes two additional bedrooms, a second kitchen, a spacious living area, and a dedicated office with French doors. Multiple storage options throughout the home ensure you have plenty of space for all your needs. The driveway has been extended for boat/rv parking. LAKE ACCESS and a community dock! Optional HOA if you decide to utilize dock.
Location
State GA
County Hall
Rooms
Basement Finished Bath, Exterior Entry, Finished, Full
Interior
Interior Features Master On Main Level, Walk-In Closet(s)
Heating Natural Gas
Cooling Central Air
Flooring Hardwood
Fireplaces Number 1
Fireplaces Type Living Room
Fireplace Yes
Appliance Dishwasher, Double Oven, Refrigerator
Laundry Other
Exterior
Parking Features Garage
Fence Back Yard, Fenced, Wood
Community Features None
Utilities Available Cable Available, Electricity Available, High Speed Internet, Natural Gas Available, Phone Available
View Y/N No
Roof Type Composition
Garage Yes
Private Pool No
Building
Lot Description Other
Faces I-85 N to I-985 N take exit 8 from I-985 N. Left on GA-347 toward Lake Lanier Islands. At the traffic circle take the third exit onto New Bethany Road. Right onto Bay View Drive. Left onto Upland Ridge Way. Right onto Mount Water Trail. 5914 Mount Water Trail will be on your left.
Sewer Public Sewer
Water Public
Structure Type Brick
New Construction No
Schools
Elementary Schools Friendship
Middle Schools C W Davis
High Schools Flowery Branch
Others
HOA Fee Include Other
Tax ID 07331 001112
Security Features Smoke Detector(s)
Acceptable Financing Cash, Conventional
Listing Terms Cash, Conventional
Special Listing Condition Resale
Read Less Info
Want to know what your home might be worth? Contact us for a FREE valuation!

Our team is ready to help you sell your home for the highest possible price ASAP

© 2025 Georgia Multiple Listing Service. All Rights Reserved.
Making real estate simple, fun and stress-free!






