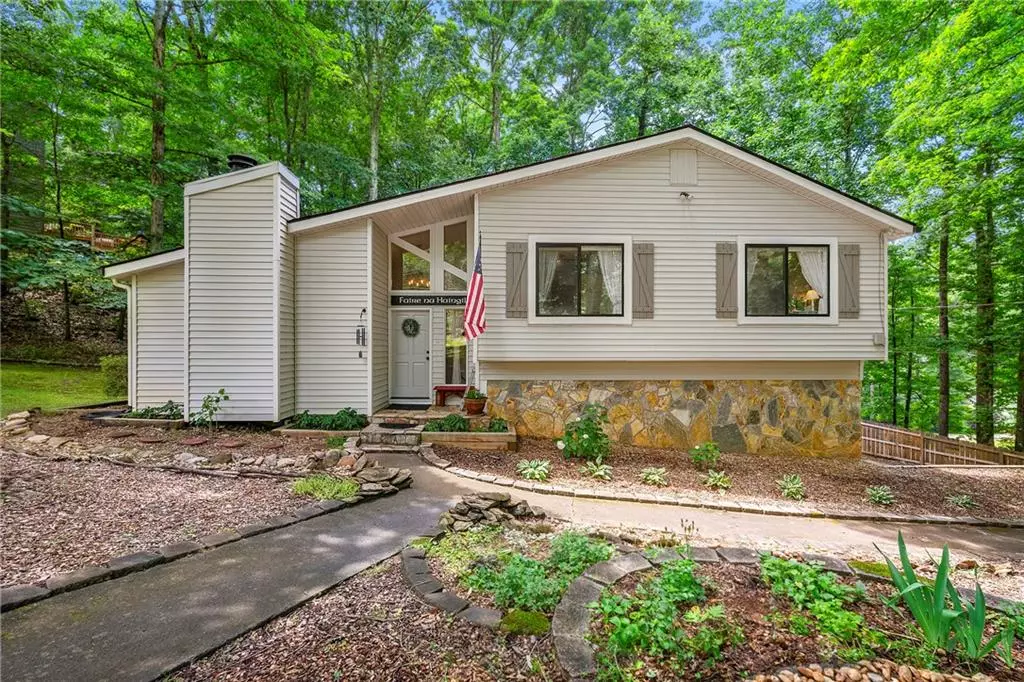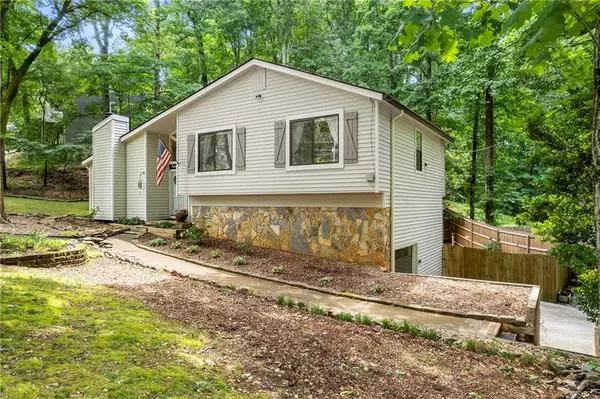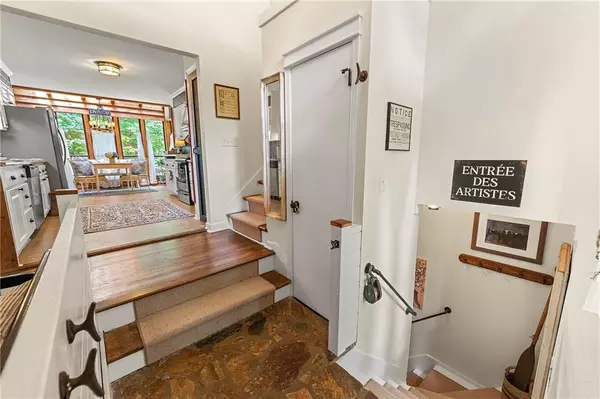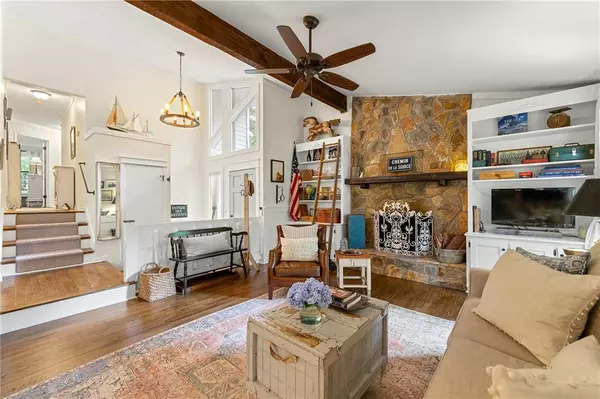$525,000
$518,000
1.4%For more information regarding the value of a property, please contact us for a free consultation.
4 Beds
2.5 Baths
2,157 SqFt
SOLD DATE : 08/09/2024
Key Details
Sold Price $525,000
Property Type Single Family Home
Sub Type Single Family Residence
Listing Status Sold
Purchase Type For Sale
Square Footage 2,157 sqft
Price per Sqft $243
Subdivision Green Forest
MLS Listing ID 7393893
Sold Date 08/09/24
Style Contemporary
Bedrooms 4
Full Baths 2
Half Baths 1
Construction Status Resale
HOA Y/N No
Originating Board First Multiple Listing Service
Year Built 1982
Annual Tax Amount $3,046
Tax Year 2023
Lot Size 0.274 Acres
Acres 0.2741
Property Description
Nestled in the charming locale of Smyrna, within walking distance of the esteemed multi-award winning King Springs Elementary School, awaits this truly exceptional residence. Immerse yourself in an exclusive virtual tour, accessible 24/7 with the 3D Matterport platform. The meticulous attention to detail stands as a testament to this home's sophistication. This home boasts 4 bedrooms & 2.5 bathrooms, complemented by a finished basement, a secluded backyard oasis, screened porch, and two rear decks, providing abundant space for comfortable living. Upon entry, guests are greeted by exquisite stone flooring in the foyer, transitioning seamlessly to hardwood flooring throughout the main living space—no carpet! The heart of this residence is the expansive living area, which is open to the kitchen and dining room, creating an inviting atmosphere for gatherings. The kitchen, a culinary haven, features a breakfast bar and a cozy eat-in nook, enveloped in natural wood accents and bathed in sunlight streaming through floor-to-ceiling windows. Equipped with energy efficient stainless steel appliances, granite countertops, antique copper accent wall, and a herringbone tile backsplash, the kitchen exudes both style and functionality. All kitchen appliances will come with the home, including the refrigerator. The attached dining room is adorned with a vaulted ceiling and pendant lighting. The living room boasts a striking floor-to-ceiling stone fireplace, accented by a wood mantle and ceiling beam. Step outside to the serene screened porch, enhanced by a built-in daybed, custom ceiling fan, and a traditional southern haint blue ceiling, providing an idyllic retreat for relaxation. Adjacent, a second deck beckons for outdoor entertaining and barbecues. Throughout the home, discerning touches such as custom lighting, crown molding, and wood-trimmed windows elevate the ambiance. All bedrooms feature abundant closet space along with multiple linen & utility closets throughout the home, along with loft storage space in the garage. The upper level hosts three bedrooms, each adorned with energy efficient ceiling fans. A private owner's suite features an ensuite bathroom and a balcony deck overlooking the backyard. The owner's bath exudes luxury with an antique oak vanity, vintage clawfoot soaking tub, sky light, separate tiled shower, and vintage style hex tile flooring. Additional features include a walk-in closet and board and batten detailing. Completing the upper level are two spacious guest bedrooms, sharing a well-appointed bathroom with tile flooring, granite countertops, and a linen storage closet. Downstairs, the finished walk-out basement, with a separate entrance features a vaulted ship-lap architectural ceiling, offering versatility as a fourth bedroom, studio apartment, or office space. Also, find an updated half bath and a sound studio that can double as a walk-in closet. Laundry facilities are conveniently situated on this level. Your additional outdoor area is accessible from the lower level amidst the privacy-fenced backyard, adorned with garden beds, a compost bin, cedar storage shed, and an outdoor shower. Situated on a corner lot, this home boasts a private side driveway, parking pad, attached garage and solar floodlights, offering both convenience and security. Ideally located near The Battery, The Smyrna Market Village, The Silver Comet Trail, Kennesaw Mountain, Cooper Lake Park, multiple restaurants, and grocery stores. Schedule your viewing today and discover the extraordinary lifestyle this property offers in the heart of Smyrna!
Location
State GA
County Cobb
Lake Name None
Rooms
Bedroom Description None
Other Rooms Other
Basement Finished, Finished Bath
Dining Room Great Room, Separate Dining Room
Interior
Interior Features Beamed Ceilings, Bookcases, Cathedral Ceiling(s), Crown Molding, Entrance Foyer, Recessed Lighting, Walk-In Closet(s)
Heating Central, Forced Air, Natural Gas
Cooling Attic Fan, Ceiling Fan(s), Central Air
Flooring Concrete, Hardwood, Laminate
Fireplaces Number 1
Fireplaces Type Great Room, Living Room, Raised Hearth, Stone
Window Features Skylight(s)
Appliance Dishwasher, Disposal, Electric Range, Microwave, Range Hood, Refrigerator
Laundry Lower Level
Exterior
Exterior Feature Garden, Private Entrance, Private Yard
Parking Features Attached, Driveway, Garage, Garage Door Opener, Garage Faces Side, Parking Pad
Garage Spaces 1.0
Fence Back Yard, Fenced, Privacy
Pool None
Community Features None
Utilities Available Cable Available, Natural Gas Available, Phone Available
Waterfront Description None
View Trees/Woods
Roof Type Shingle
Street Surface Asphalt
Accessibility None
Handicap Access None
Porch Covered, Deck, Enclosed, Patio, Screened
Total Parking Spaces 4
Private Pool false
Building
Lot Description Back Yard, Corner Lot, Front Yard, Private, Wooded
Story Multi/Split
Foundation None
Sewer Public Sewer
Water Public
Architectural Style Contemporary
Level or Stories Multi/Split
Structure Type Frame,Stone,Vinyl Siding
New Construction No
Construction Status Resale
Schools
Elementary Schools King Springs
Middle Schools Griffin
High Schools Campbell
Others
Senior Community no
Restrictions false
Tax ID 17040700180
Special Listing Condition None
Read Less Info
Want to know what your home might be worth? Contact us for a FREE valuation!

Our team is ready to help you sell your home for the highest possible price ASAP

Bought with Ansley Real Estate | Christie's International Real Estate
Making real estate simple, fun and stress-free!






