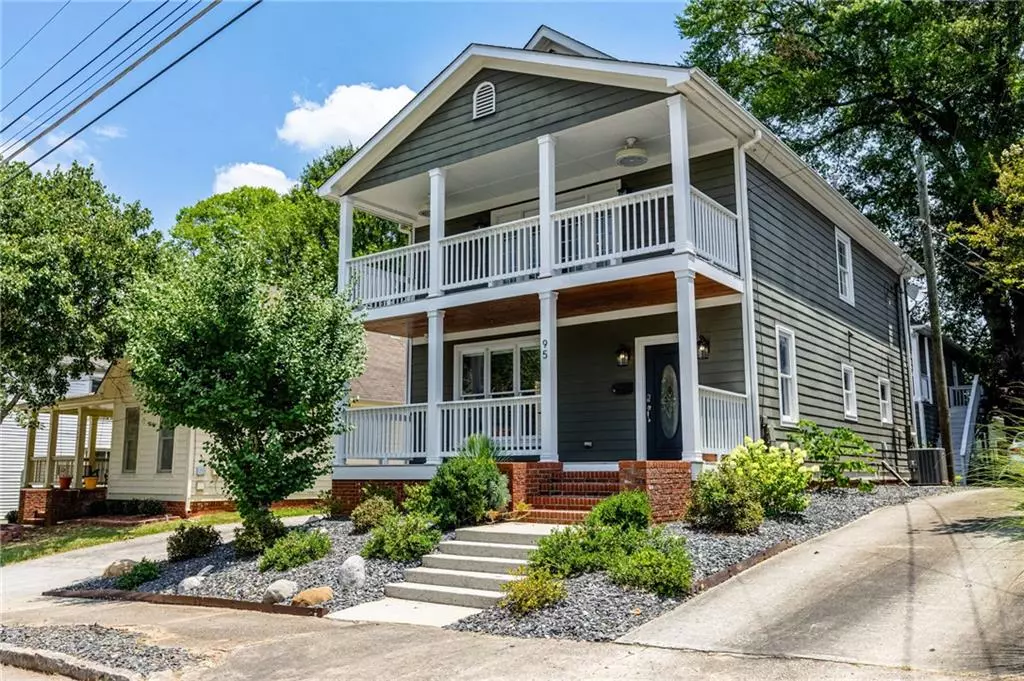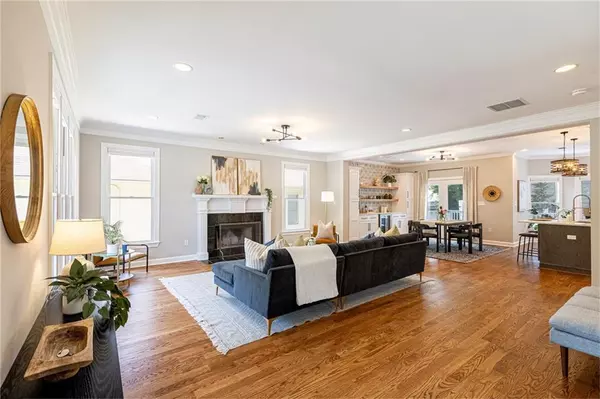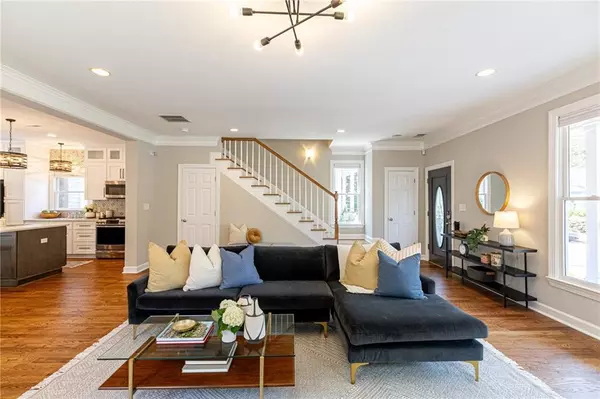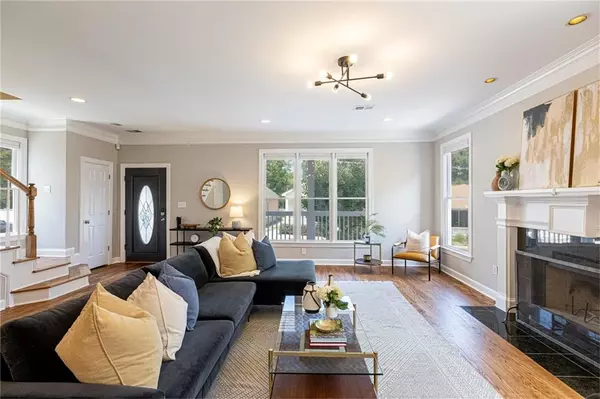$1,010,000
$1,025,000
1.5%For more information regarding the value of a property, please contact us for a free consultation.
4 Beds
3.5 Baths
2,360 SqFt
SOLD DATE : 08/08/2024
Key Details
Sold Price $1,010,000
Property Type Single Family Home
Sub Type Single Family Residence
Listing Status Sold
Purchase Type For Sale
Square Footage 2,360 sqft
Price per Sqft $427
Subdivision Old Fourth Ward
MLS Listing ID 7411816
Sold Date 08/08/24
Style Traditional,Other
Bedrooms 4
Full Baths 3
Half Baths 1
Construction Status Resale
HOA Y/N No
Originating Board First Multiple Listing Service
Year Built 1999
Annual Tax Amount $11,305
Tax Year 2023
Lot Size 6,298 Sqft
Acres 0.1446
Property Description
Welcome to your new home at 95 Bradley Street, nestled in the iconic MLK district of the Old Fourth Ward! Imagine a street in the Old Fourth Ward that is not only aesthetically beautiful and tree-lined but also allows the comforts of walking to The Atlanta Beltline, Krog Street, Historic Old Fourth Ward Park, Inman Park, and Ponce City Market --- all while remaining peacefully quiet. You've found it at 95 Bradley Street! This exceptional home boasts features that will impress even the most discerning homebuyer. Highlights include a 3-bedroom, 2.5-bath main house, a 1-bedroom,1-bath carriage house, and an oversized garage. The property has been newly renovated, featuring a modern kitchen that chefs will swoon over. It boasts new stainless steel appliances, a wet bar, a butler's pantry, a keeping room, and an open-concept living area. The space is flooded with natural light from an abundance of floor-to-ceiling windows and showcases chic design selections throughout. The primary bedroom suite is a retreat with trey ceilings, dual walk-in closets, and a beautifully finished bathroom complete with a shower, soaking tub, and dual vanity. Enjoy epic sunsets from the balconies on either level of the front porches, perfect for entertaining friends or romantic evenings at home. Natural hardwood floors and updated paint are featured throughout the main house. Now, onto the star of this home: the carriage house. This versatile studio can serve multiple functions, such as an Airbnb (which the current owners have successfully utilized), an in-law suite, a home office, or a gym. If you desire passive income, this rental gem is a dream come true. The yard is zeroscaped, making it perfect for those hot Georgia summers. This home has been truly loved, and it will undoubtedly charm you.
Location
State GA
County Fulton
Lake Name None
Rooms
Bedroom Description In-Law Floorplan,Other
Other Rooms Carriage House
Basement Crawl Space, Exterior Entry
Dining Room Open Concept, Seats 12+
Interior
Interior Features Crown Molding, Double Vanity, Entrance Foyer, High Ceilings 10 ft Main, His and Hers Closets, Low Flow Plumbing Fixtures, Recessed Lighting, Walk-In Closet(s), Wet Bar
Heating Central, Natural Gas, Wall Unit(s)
Cooling Ceiling Fan(s), Central Air, Electric, Wall Unit(s)
Flooring Ceramic Tile, Hardwood
Fireplaces Number 1
Fireplaces Type Factory Built, Family Room, Gas Starter
Window Features Insulated Windows,Window Treatments
Appliance Dishwasher, Disposal, Gas Range, Microwave, Refrigerator, Self Cleaning Oven
Laundry Electric Dryer Hookup, Laundry Room, Upper Level
Exterior
Exterior Feature Balcony, Lighting, Permeable Paving, Rear Stairs, Storage
Parking Features Covered, Garage, Garage Door Opener, Garage Faces Rear, Kitchen Level, Level Driveway, Storage
Garage Spaces 2.0
Fence None
Pool None
Community Features Dog Park, Near Beltline, Near Schools, Near Shopping, Near Trails/Greenway, Park, Public Transportation, Sidewalks
Utilities Available Cable Available, Electricity Available, Natural Gas Available, Sewer Available, Water Available
Waterfront Description None
View City, Park/Greenbelt
Roof Type Shingle
Street Surface Asphalt
Accessibility None
Handicap Access None
Porch Deck, Front Porch, Rear Porch, Side Porch
Total Parking Spaces 2
Private Pool false
Building
Lot Description Back Yard, Landscaped, Level
Story Two
Foundation Brick/Mortar, Pillar/Post/Pier
Sewer Public Sewer
Water Public
Architectural Style Traditional, Other
Level or Stories Two
Structure Type HardiPlank Type,Wood Siding
New Construction No
Construction Status Resale
Schools
Elementary Schools Hope-Hill
Middle Schools David T Howard
High Schools Midtown
Others
Senior Community no
Restrictions false
Tax ID 14 004600121274
Special Listing Condition None
Read Less Info
Want to know what your home might be worth? Contact us for a FREE valuation!

Our team is ready to help you sell your home for the highest possible price ASAP

Bought with Above Atlanta, LLC.
Making real estate simple, fun and stress-free!






