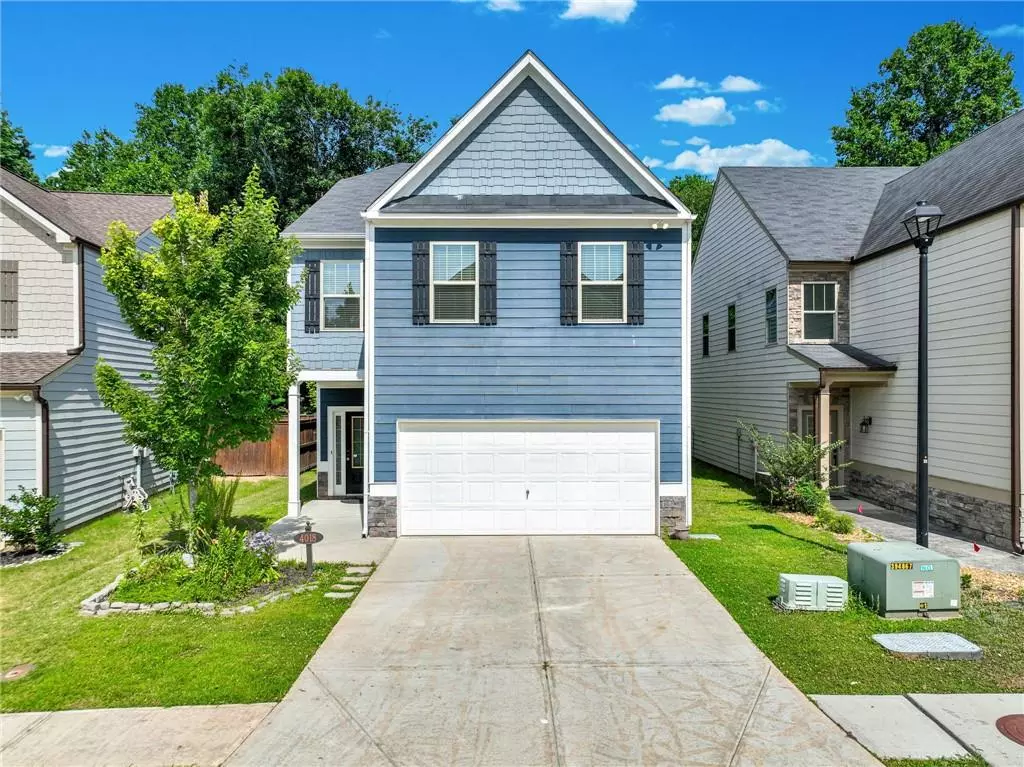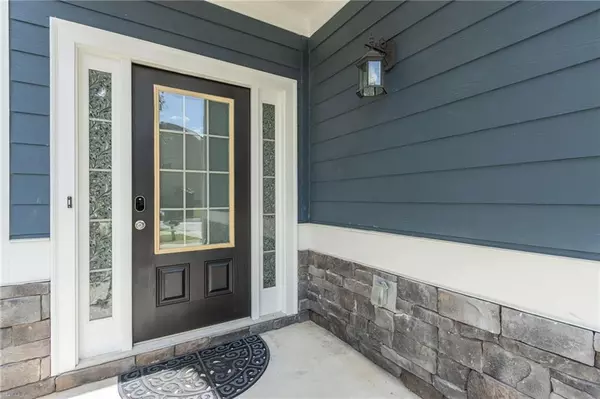$362,000
$365,000
0.8%For more information regarding the value of a property, please contact us for a free consultation.
3 Beds
2.5 Baths
2,226 SqFt
SOLD DATE : 08/07/2024
Key Details
Sold Price $362,000
Property Type Single Family Home
Sub Type Single Family Residence
Listing Status Sold
Purchase Type For Sale
Square Footage 2,226 sqft
Price per Sqft $162
Subdivision Lakeside Preserve
MLS Listing ID 7411444
Sold Date 08/07/24
Style Traditional
Bedrooms 3
Full Baths 2
Half Baths 1
Construction Status Resale
HOA Fees $100
HOA Y/N Yes
Originating Board First Multiple Listing Service
Year Built 2018
Annual Tax Amount $4,779
Tax Year 2022
Lot Size 3,920 Sqft
Acres 0.09
Property Description
Resort Style living! MINUTES from Atlanta Airport! Move-In Ready!! View this tastefully designed 3bedroom home! Not sure about rates!!? Wishing 3% interest rates were still around!!? Consider this VA ASSUMABLE 2.99% INTEREST RATE home!! Don't delay viewing Lake Manor Way, well outfitted with hardwood floors throughout main level, open floor plan for endless entertaining options, gourmet kitchen and formal dining room. Enjoy a private wooded view from from the flat rear yard. Beat after a long work day!!? Retire to a primary suite fit for a King or Queen! Oversized room with extended sitting area, massive walk-in daylight closet, fully tiled shower and generous soaking tub. Children and guests worry not! Secondary rooms are well sized for queen furniture, with room to spare! Upstairs laundry room complete with washer/dryer AND linen closet. Crafted in 2018 by a Certified Homebuilder, Lake Manor Way comes upgraded with blown-in insulation in attic and walls, tech-enabled fixtures and more! This home is just perfect for the modern homeowner. Even comes with secondary fridge in the garage for added refrigerated storage! Swim, Tennis, Playground, Pool with water slide and lazy river!!! The list of amenities within this home AND community are endless, so....SCHEDULE YOUR VIEWING TODAY...and...MAKE IT HOME!!:)
Location
State GA
County Fulton
Lake Name None
Rooms
Bedroom Description Oversized Master,Sitting Room
Other Rooms None
Basement None
Dining Room Open Concept, Separate Dining Room
Interior
Interior Features Entrance Foyer, High Ceilings 9 ft Main, High Ceilings 9 ft Upper, Recessed Lighting
Heating Forced Air
Cooling Ceiling Fan(s), Central Air
Flooring Carpet, Ceramic Tile, Hardwood
Fireplaces Type None
Window Features Double Pane Windows
Appliance Dishwasher, Disposal, Gas Oven, Gas Water Heater, Refrigerator
Laundry In Hall, Laundry Room, Upper Level
Exterior
Exterior Feature Other
Parking Features Attached, Garage, Garage Door Opener
Garage Spaces 2.0
Fence None
Pool None
Community Features Clubhouse, Fitness Center, Homeowners Assoc, Near Public Transport, Near Shopping, Playground, Pool, Sidewalks, Street Lights, Tennis Court(s)
Utilities Available Cable Available, Electricity Available, Natural Gas Available, Sewer Available, Water Available
Waterfront Description None
View Trees/Woods, Other
Roof Type Composition
Street Surface Asphalt
Accessibility None
Handicap Access None
Porch Patio
Private Pool false
Building
Lot Description Back Yard
Story Two
Foundation None
Sewer Public Sewer
Water Public
Architectural Style Traditional
Level or Stories Two
Structure Type Cement Siding,HardiPlank Type,Stone
New Construction No
Construction Status Resale
Schools
Elementary Schools Wolf Creek
Middle Schools Sandtown
High Schools Westlake
Others
HOA Fee Include Maintenance Grounds,Reserve Fund,Swim,Tennis
Senior Community no
Restrictions false
Tax ID 14F0038 LL3725
Acceptable Financing Assumable, Conventional, FHA, VA Loan
Listing Terms Assumable, Conventional, FHA, VA Loan
Special Listing Condition None
Read Less Info
Want to know what your home might be worth? Contact us for a FREE valuation!

Our team is ready to help you sell your home for the highest possible price ASAP

Bought with Atlanta Communities
Making real estate simple, fun and stress-free!






