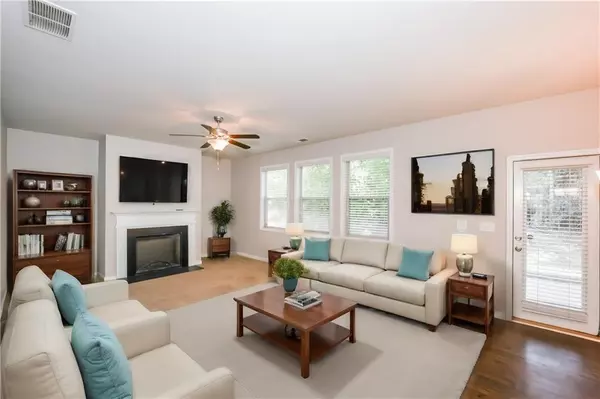$324,900
$324,900
For more information regarding the value of a property, please contact us for a free consultation.
4 Beds
2.5 Baths
2,320 SqFt
SOLD DATE : 07/31/2024
Key Details
Sold Price $324,900
Property Type Single Family Home
Sub Type Single Family Residence
Listing Status Sold
Purchase Type For Sale
Square Footage 2,320 sqft
Price per Sqft $140
Subdivision Charlestons Walk
MLS Listing ID 7404463
Sold Date 07/31/24
Style Traditional
Bedrooms 4
Full Baths 2
Half Baths 1
Construction Status Resale
HOA Fees $360
HOA Y/N Yes
Originating Board First Multiple Listing Service
Year Built 2017
Annual Tax Amount $4,912
Tax Year 2023
Lot Size 1,873 Sqft
Acres 0.043
Property Description
Welcome to 212 Rainbow Lane, a charming haven in the vibrant city of McDonough, Georgia. This inviting home features 4 bedrooms and 2.5 bathrooms, perfectly designed for modern living.
As you enter, you'll be greeted by a seamless blend of comfort and style. The home is adorned with carpet throughout, providing a warm and cozy atmosphere, while the kitchen boasts elegant wood-like floors that complement the sleek granite countertops and stainless steel appliances. Whether you're preparing a gourmet meal or a quick snack, this kitchen is a culinary delight.
Entertain guests in the separate dining room, a space designed for creating cherished memories over meals. Adjacent, the den area offers a versatile space for relaxation or a home office setup, accommodating all your lifestyle needs.
Retreat to the large primary bedroom, a sanctuary featuring a generous walk-in closet and an ensuite bathroom. Here, you'll find a separate tub and shower, along with a double vanity, providing a luxurious space for unwinding after a busy day.
Conveniently located, 212 Rainbow Lane is close to shopping centers, schools, and the charming downtown area of McDonough. Enjoy the ease of having all your essentials within reach, from daily errands to leisure activities.
Experience the best of suburban living in this delightful McDonough address. Schedule your showing today and make 212 Rainbow Lane your new home, where comfort, convenience, and charm come together beautifully.
**Some images have been virtually staged to better showcase the potential of rooms and spaces in the home.**
Location
State GA
County Henry
Lake Name None
Rooms
Bedroom Description Oversized Master,Other
Other Rooms None
Basement None
Dining Room Separate Dining Room, Other
Interior
Interior Features Double Vanity, Disappearing Attic Stairs, Recessed Lighting, Tray Ceiling(s), Walk-In Closet(s), High Ceilings 9 ft Main, High Ceilings 9 ft Upper
Heating Forced Air
Cooling Ceiling Fan(s), Central Air
Flooring Carpet, Other, Sustainable
Fireplaces Number 1
Fireplaces Type Family Room, Factory Built
Window Features None
Appliance Dishwasher, Electric Range, Refrigerator, Microwave
Laundry Laundry Room, Upper Level
Exterior
Exterior Feature None
Parking Features Attached, Garage Door Opener, Driveway, Garage, Garage Faces Front, Kitchen Level
Garage Spaces 2.0
Fence None
Pool None
Community Features Curbs, Homeowners Assoc, Sidewalks, Street Lights, Near Shopping
Utilities Available Cable Available, Electricity Available, Sewer Available, Underground Utilities, Water Available
Waterfront Description None
View Other
Roof Type Composition
Street Surface Paved
Accessibility None
Handicap Access None
Porch Covered, Patio
Total Parking Spaces 2
Private Pool false
Building
Lot Description Back Yard, Front Yard
Story Two
Foundation Slab
Sewer Public Sewer
Water Public
Architectural Style Traditional
Level or Stories Two
Structure Type Brick Veneer,HardiPlank Type
New Construction No
Construction Status Resale
Schools
Elementary Schools Tussahaw
Middle Schools Mcdonough
High Schools Mcdonough
Others
Senior Community no
Restrictions false
Tax ID 123G01027000
Acceptable Financing Cash, Conventional, FHA, VA Loan
Listing Terms Cash, Conventional, FHA, VA Loan
Special Listing Condition None
Read Less Info
Want to know what your home might be worth? Contact us for a FREE valuation!

Our team is ready to help you sell your home for the highest possible price ASAP

Bought with HomeSmart
Making real estate simple, fun and stress-free!






