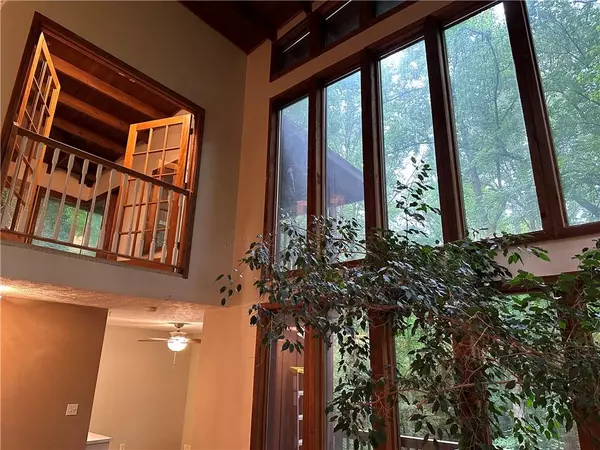$316,000
$330,000
4.2%For more information regarding the value of a property, please contact us for a free consultation.
5 Beds
2.5 Baths
1,896 SqFt
SOLD DATE : 08/06/2024
Key Details
Sold Price $316,000
Property Type Single Family Home
Sub Type Single Family Residence
Listing Status Sold
Purchase Type For Sale
Square Footage 1,896 sqft
Price per Sqft $166
Subdivision Deer Run
MLS Listing ID 7386128
Sold Date 08/06/24
Style A-Frame,Contemporary
Bedrooms 5
Full Baths 2
Half Baths 1
Construction Status Resale
HOA Y/N No
Originating Board First Multiple Listing Service
Year Built 1978
Annual Tax Amount $1,675
Tax Year 2023
Lot Size 1.060 Acres
Acres 1.06
Property Description
Discover the ultimate in luxurious living in this exquisite home nestled within a convenient Conyers swim and tennis community, just minutes from Interstate 20 and the bustling shopping and dining options of Conyers. Located in a picturesque lake community and stunning mountain-like views, this 5-bedroom, 2.5-bathroom residence offers a perfect blend of elegance, comfort, and convenience.
As you approach, you'll be captivated by the charm of the wrap-around deck, ideal for soaking in the scenic vistas and enjoying outdoor gatherings. Step inside to find a spacious and inviting interior featuring large glass windows that flood the space with natural light and offer breathtaking views of the surrounding landscape.
The main level showcases a beautifully designed kitchen with stainless steel appliances, built-in bookshelves, and a desk, creating a functional and stylish culinary space. The adjacent living areas boast beamed ceilings, adding to the cozy cabin feel, while the overlook and catwalk upstairs provide a unique architectural element.
Retreat to the expansive owner's suite with its private, covered balcony, perfect for savoring morning coffee or evening sunsets in peace. Additional bedrooms offer ample space for family and guests, including 2 bedrooms and a full bath conveniently located in the finished basement.
Entertainment opportunities abound with a full, finished basement featuring a cozy patio under the deck with a hot tub, creating a perfect spot for relaxation and enjoyment. The scenic backyard also includes an outbuilding for added storage or potential use as a workshop.
With abundant storage space throughout, this home is designed for both comfort and functionality. Don't miss your chance to experience the best of Conyers living in this stunning property. Schedule your showing today and make this mountain-inspired retreat your new home!
Location
State GA
County Rockdale
Lake Name None
Rooms
Bedroom Description Oversized Master
Other Rooms Outbuilding, Workshop
Basement Exterior Entry, Finished, Finished Bath, Full, Interior Entry, Walk-Out Access
Main Level Bedrooms 1
Dining Room Seats 12+, Separate Dining Room
Interior
Interior Features Beamed Ceilings, Bookcases, Cathedral Ceiling(s), Entrance Foyer, High Ceilings 10 ft Main, His and Hers Closets, Walk-In Closet(s)
Heating Central, Forced Air, Natural Gas, Zoned
Cooling Ceiling Fan(s), Central Air, Dual, Zoned
Flooring Carpet, Ceramic Tile, Laminate, Wood
Fireplaces Type None
Window Features Double Pane Windows,Window Treatments
Appliance Dishwasher, Electric Cooktop, Electric Oven, Gas Water Heater, Microwave, Range Hood, Self Cleaning Oven
Laundry In Basement
Exterior
Exterior Feature Awning(s), Balcony, Private Entrance, Private Yard, Rear Stairs
Parking Features Driveway, Parking Pad
Fence None
Pool None
Community Features Boating, Clubhouse, Fishing, Homeowners Assoc, Lake, Pool, Street Lights, Tennis Court(s)
Utilities Available Cable Available, Electricity Available, Natural Gas Available, Phone Available, Water Available
Waterfront Description None
View Park/Greenbelt, Trees/Woods
Roof Type Composition
Street Surface Asphalt
Accessibility None
Handicap Access None
Porch Covered, Deck, Patio, Side Porch, Wrap Around
Total Parking Spaces 4
Private Pool false
Building
Lot Description Back Yard, Flood Plain, Front Yard, Private, Sloped, Wooded
Story Two
Foundation Slab
Sewer Septic Tank
Water Public
Architectural Style A-Frame, Contemporary
Level or Stories Two
Structure Type Wood Siding
New Construction No
Construction Status Resale
Schools
Elementary Schools Lorraine
Middle Schools General Ray Davis
High Schools Salem
Others
Senior Community no
Restrictions false
Tax ID 051A010223
Acceptable Financing Cash, Conventional
Listing Terms Cash, Conventional
Special Listing Condition None
Read Less Info
Want to know what your home might be worth? Contact us for a FREE valuation!

Our team is ready to help you sell your home for the highest possible price ASAP

Bought with Keller Williams Rlty, First Atlanta
Making real estate simple, fun and stress-free!






