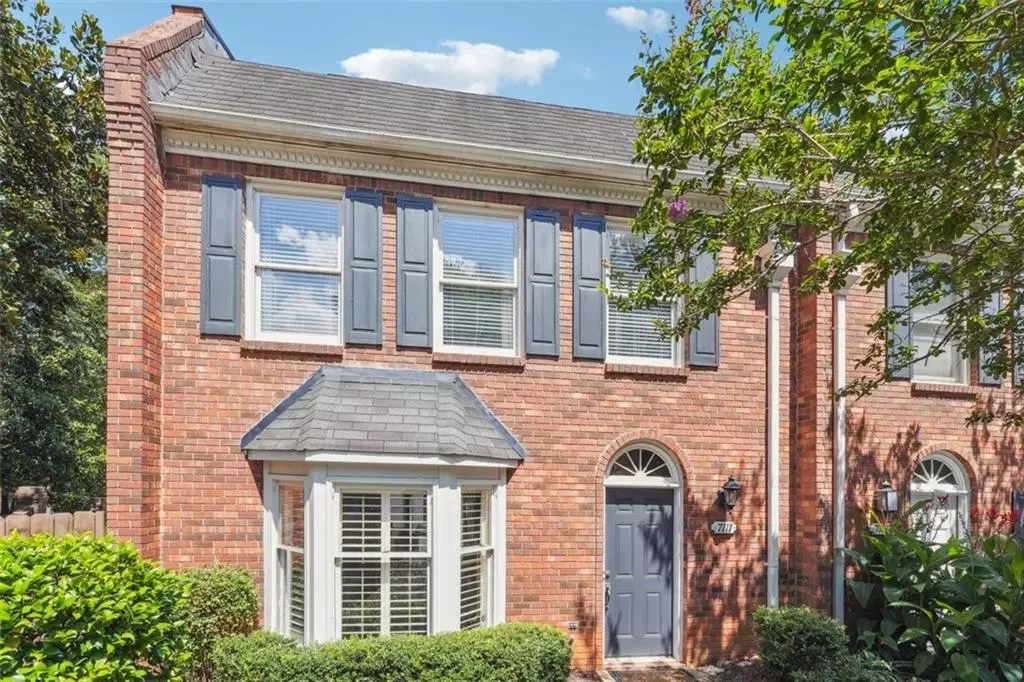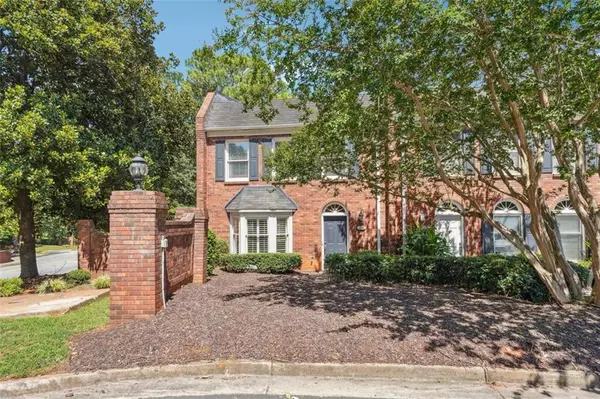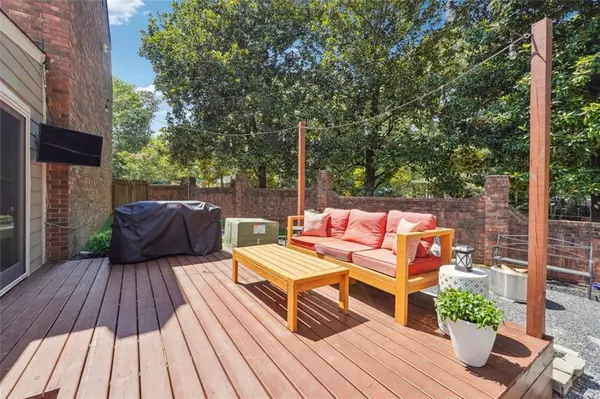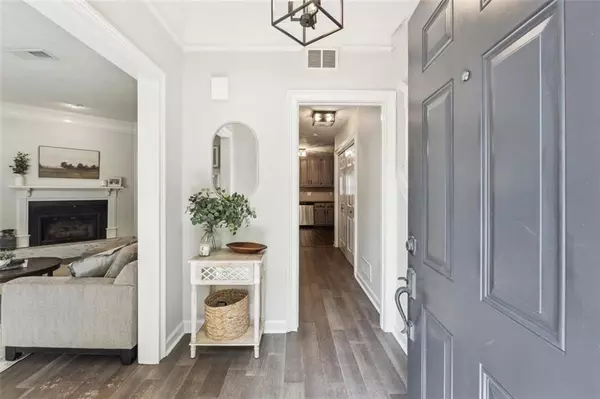$410,000
$399,000
2.8%For more information regarding the value of a property, please contact us for a free consultation.
2 Beds
2.5 Baths
1,680 SqFt
SOLD DATE : 08/05/2024
Key Details
Sold Price $410,000
Property Type Townhouse
Sub Type Townhouse
Listing Status Sold
Purchase Type For Sale
Square Footage 1,680 sqft
Price per Sqft $244
Subdivision Saint Charles Square
MLS Listing ID 7418709
Sold Date 08/05/24
Style Townhouse,Traditional
Bedrooms 2
Full Baths 2
Half Baths 1
Construction Status Resale
HOA Fees $295
HOA Y/N Yes
Originating Board First Multiple Listing Service
Year Built 1983
Annual Tax Amount $1,882
Tax Year 2023
Lot Size 1,681 Sqft
Acres 0.0386
Property Description
This gorgeous townhome in the heart of Historic Roswell has it all! A fully updated end unit filled with thoughtful high-end finishes, this home also has a backyard perfect for entertaining and relaxation! Step inside to the living room with tons of natural light, high ceilings, bay window, plantation shutters, crown molding, and gas log fireplace. The separate dining room flows into the fabulous kitchen with stainless steel appliances, gas range, plenty of extended size cabinets, and granite counters with breakfast bar. The primary suite includes a walk-in closet, granite vanity and oversized tiled shower, while the second bedroom also provides flexibility for use as a home office or guest room with a Murphy bed, and an ensuite featuring a combination soaking tub and shower. The spacious sunroom is the perfect place to unwind, and opens outside to a delightfully designed deck and extended patio area in the lushly landscaped, fenced back yard. This townhome's prime location is only 1/2 mile from Canton Street, lots of local amenities, shopping, dining, and top-rated schools. Convenient access to Highway 400.
Location
State GA
County Fulton
Lake Name None
Rooms
Bedroom Description Split Bedroom Plan
Other Rooms Outbuilding
Basement None
Dining Room Open Concept, Separate Dining Room
Interior
Interior Features Crown Molding, Entrance Foyer, High Ceilings 9 ft Main, Recessed Lighting, Walk-In Closet(s)
Heating Forced Air, Natural Gas
Cooling Ceiling Fan(s), Central Air
Flooring Ceramic Tile, Vinyl
Fireplaces Number 1
Fireplaces Type Family Room, Gas Log, Gas Starter
Window Features Bay Window(s),Insulated Windows
Appliance Dishwasher, Disposal, Dryer, Gas Range, Gas Water Heater, Microwave, Refrigerator, Washer
Laundry In Kitchen, Main Level
Exterior
Exterior Feature Lighting, Rain Gutters
Parking Features Assigned
Fence Back Yard
Pool None
Community Features Homeowners Assoc, Street Lights
Utilities Available Cable Available, Electricity Available, Natural Gas Available, Phone Available, Sewer Available
Waterfront Description None
View Other
Roof Type Composition
Street Surface Paved
Accessibility None
Handicap Access None
Porch Deck
Total Parking Spaces 2
Private Pool false
Building
Lot Description Back Yard, Corner Lot, Landscaped, Level
Story Two
Foundation Slab
Sewer Public Sewer
Water Public
Architectural Style Townhouse, Traditional
Level or Stories Two
Structure Type Brick Front,Cement Siding
New Construction No
Construction Status Resale
Schools
Elementary Schools Vickery Mill
Middle Schools Crabapple
High Schools Roswell
Others
HOA Fee Include Maintenance Grounds,Termite,Trash
Senior Community no
Restrictions true
Tax ID 12 200604250028
Ownership Fee Simple
Financing no
Special Listing Condition None
Read Less Info
Want to know what your home might be worth? Contact us for a FREE valuation!

Our team is ready to help you sell your home for the highest possible price ASAP

Bought with Virtual Properties Realty.com
Making real estate simple, fun and stress-free!






